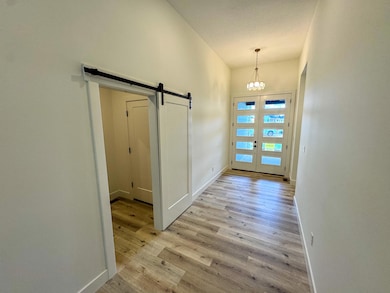
2829 Misty Flower Dr Columbia, MO 65203
Estimated payment $5,398/month
Highlights
- Covered Deck
- Contemporary Architecture
- Quartz Countertops
- Mill Creek Elementary School Rated A-
- Partially Wooded Lot
- Covered patio or porch
About This Home
Welcome to this stunning new construction home, perfectly designed for modern living and entertaining in the new Legacy Farms subdivision. This spacious residence features 5 bedrooms and 3 full bathrooms, offering ample space for family and guests. The beautiful wooded backyard provides a serene retreat, complete with a large screened-in deck perfect for outdoor gatherings.
The heart of the home is the expansive kitchen, which boasts modern appliances, elegant countertops, and a generous pantry for all your culinary needs. The luxurious master suite is a true sanctuary, featuring a grand master bedroom and a spa-like master bathroom for ultimate relaxation.
The finished basement is a standout feature, complete with a large bar ideal for hosting, and two spacious bedrooms. Additionally, the basement includes a substantial storage area to keep your belongings organized.
Experience comfort, style, and convenience in this exceptional home, tailored to meet all your lifestyle needs.
Listing Agent
Weichert, Realtors - House of Brokers License #2024027937 Listed on: 04/23/2025
Home Details
Home Type
- Single Family
Year Built
- Built in 2025
Lot Details
- Sprinkler System
- Partially Wooded Lot
HOA Fees
- $42 Monthly HOA Fees
Parking
- 3 Car Attached Garage
- Garage Door Opener
- Driveway
Home Design
- Contemporary Architecture
- Ranch Style House
- Traditional Architecture
- Concrete Foundation
- Poured Concrete
- Architectural Shingle Roof
- Radon Mitigation System
- Stone Veneer
Interior Spaces
- Wet Bar
- Wired For Data
- Bar
- Paddle Fans
- Electric Fireplace
- Living Room with Fireplace
- Combination Kitchen and Dining Room
- Partially Finished Basement
- Walk-Out Basement
- Smart Thermostat
Kitchen
- Gas Cooktop
- Microwave
- Dishwasher
- Quartz Countertops
- Built-In or Custom Kitchen Cabinets
- Disposal
Flooring
- Carpet
- Tile
- Vinyl
Bedrooms and Bathrooms
- 5 Bedrooms
- Walk-In Closet
- 3 Full Bathrooms
- Bathtub with Shower
- Shower Only
Laundry
- Laundry on main level
- Washer and Dryer Hookup
Outdoor Features
- Covered Deck
- Screened Deck
- Covered patio or porch
Schools
- Mill Creek Elementary School
- John Warner Middle School
- Rock Bridge High School
Utilities
- Forced Air Heating and Cooling System
- Heating System Uses Natural Gas
- Programmable Thermostat
- Cable TV Available
Community Details
- $1,000 Initiation Fee
- Built by John Jones
- Legacy Farms Subdivision
Listing and Financial Details
- Home warranty included in the sale of the property
- Assessor Parcel Number 2020000200230001
Map
Home Values in the Area
Average Home Value in this Area
Property History
| Date | Event | Price | Change | Sq Ft Price |
|---|---|---|---|---|
| 07/21/2025 07/21/25 | For Sale | $819,000 | 0.0% | $221 / Sq Ft |
| 07/18/2025 07/18/25 | Sold | -- | -- | -- |
| 04/23/2025 04/23/25 | For Sale | $819,000 | +532.4% | $221 / Sq Ft |
| 11/22/2024 11/22/24 | Sold | -- | -- | -- |
| 11/08/2024 11/08/24 | Pending | -- | -- | -- |
| 09/16/2024 09/16/24 | Price Changed | $129,500 | -0.8% | -- |
| 08/19/2024 08/19/24 | Price Changed | $130,500 | -1.5% | -- |
| 07/25/2024 07/25/24 | For Sale | $132,500 | -- | -- |
Similar Homes in Columbia, MO
Source: Columbia Board of REALTORS®
MLS Number: 426614
- 2720 Misty Flower Dr
- 2724 Misty Flower Dr
- 2705 Misty Flower Dr
- 5221 Stormy Dr
- 5308 Makana Ln
- 2809 Misty Flower Lot 1056 Dr
- 5304 Makana Ln
- 5101 Modesto Dr
- 5312 Makana Ln
- 5308 Spartina Ln
- 5317 Makana Ln
- 0 S Old Mill Creek Rd Unit 427722
- 2500 Misty Flower Ct
- 5317 Spartina Ln
- LOT 1143 Legacy Farms
- LOT 1145 Whisper Dr
- 5228 Whisper Dr
- 5105 Whisper Dr
- 5213 Buttercup Dr
- 5301 Buttercup Dr
- 5308 Spartina Ln
- 2045 W Southampton Dr
- 6050 S Sinclair Rd
- 5617 Abercorn Dr
- 2208 Oak Harbor Ct
- 4733 Apple Tree Ln
- 1861 Harmony St
- 3705 Forum Blvd
- 2812 Amberwood Ct
- 2806 Amberwood Ct
- 5109 Bethel St
- 5646 S Hilltop Dr
- 4936 Bethel St
- 304 Nikki Way Unit 306
- 3700 Wakefield Dr
- 3406 Crossings Dr Unit 8
- 136 E Old Plank Rd
- 214 Nikki Way
- 3314 Belle Meade Dr
- 3702 Timber Run Dr






