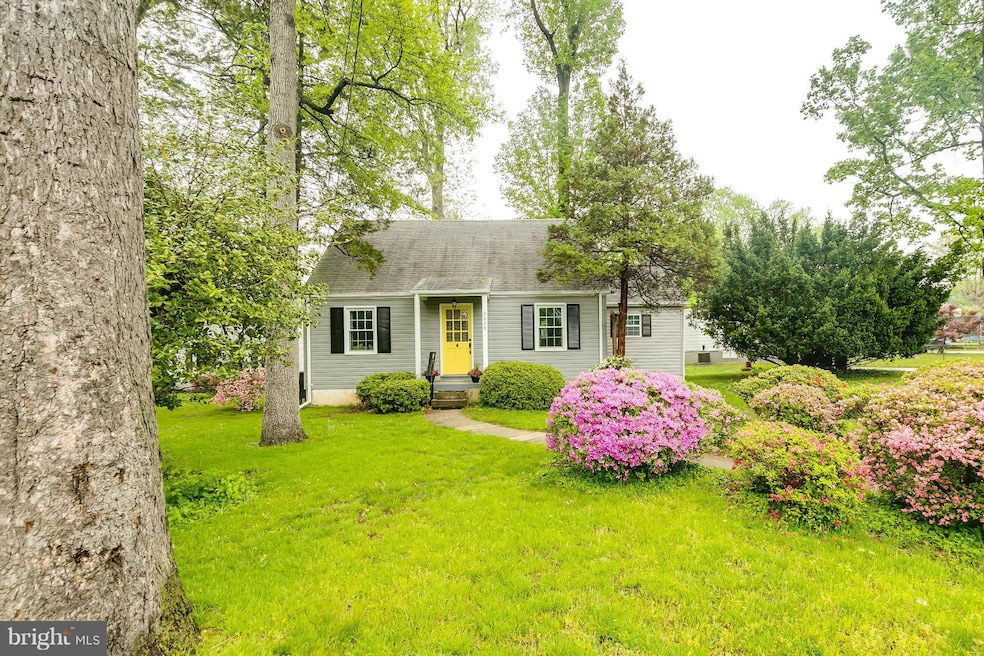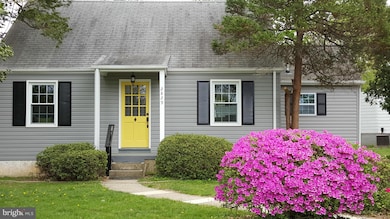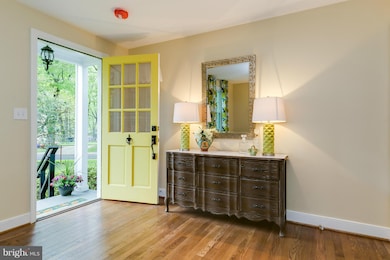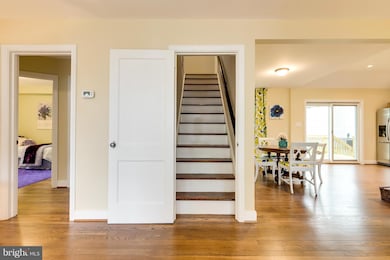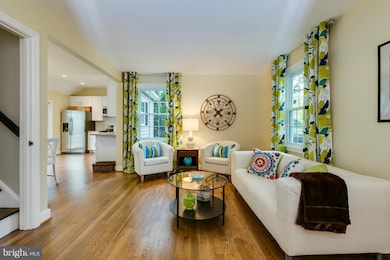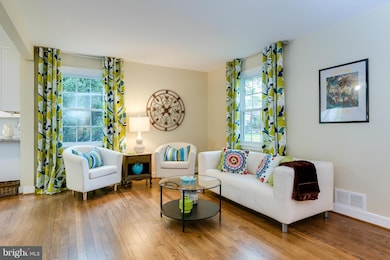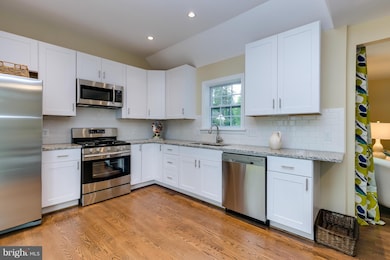
2829 Munson St Silver Spring, MD 20902
Highlights
- Eat-In Gourmet Kitchen
- Open Floorplan
- Deck
- 0.2 Acre Lot
- Cape Cod Architecture
- Corner Lot
About This Home
As of June 2016Newly renovated home. Square footage incorrect new kitchen addition. Close to Metro and major commuter routes. Fully fenced corner lot w/ huge deck. New kitchen addition with stainless appliances and granite. Gas range! Hardwood floors. 2 zone heating and cooling. Master suite with full bath and walk-in closet. Off street parking.
Last Agent to Sell the Property
Sandra Carroll
Realty Advantage License #592885 Listed on: 04/30/2016
Home Details
Home Type
- Single Family
Est. Annual Taxes
- $3,156
Year Built
- Built in 1949 | Remodeled in 2016
Lot Details
- 8,616 Sq Ft Lot
- Corner Lot
- Property is zoned R60
Parking
- Off-Street Parking
Home Design
- Cape Cod Architecture
- Vinyl Siding
Interior Spaces
- Property has 3 Levels
- Open Floorplan
- Living Room
- Combination Kitchen and Dining Room
- Eat-In Gourmet Kitchen
- Unfinished Basement
Bedrooms and Bathrooms
- 4 Bedrooms | 2 Main Level Bedrooms
- En-Suite Primary Bedroom
- 2 Full Bathrooms
Outdoor Features
- Deck
Schools
- Arcola Elementary School
- Odessa Shannon Middle School
- Northwood High School
Utilities
- Forced Air Zoned Heating and Cooling System
- Heat Pump System
- Natural Gas Water Heater
Community Details
- No Home Owners Association
- Glenmont Forest Subdivision
Listing and Financial Details
- Tax Lot 15
- Assessor Parcel Number 161301119046
Ownership History
Purchase Details
Home Financials for this Owner
Home Financials are based on the most recent Mortgage that was taken out on this home.Similar Homes in Silver Spring, MD
Home Values in the Area
Average Home Value in this Area
Purchase History
| Date | Type | Sale Price | Title Company |
|---|---|---|---|
| Deed | $400,000 | Sage Title Group Llc |
Mortgage History
| Date | Status | Loan Amount | Loan Type |
|---|---|---|---|
| Previous Owner | $240,000 | Purchase Money Mortgage |
Property History
| Date | Event | Price | Change | Sq Ft Price |
|---|---|---|---|---|
| 06/14/2016 06/14/16 | Sold | $400,000 | 0.0% | $370 / Sq Ft |
| 05/14/2016 05/14/16 | Pending | -- | -- | -- |
| 04/30/2016 04/30/16 | Price Changed | $399,999 | -5.9% | $370 / Sq Ft |
| 04/30/2016 04/30/16 | For Sale | $424,900 | +77.8% | $393 / Sq Ft |
| 10/12/2015 10/12/15 | Sold | $239,000 | +1.7% | $221 / Sq Ft |
| 09/27/2015 09/27/15 | Pending | -- | -- | -- |
| 09/22/2015 09/22/15 | For Sale | $235,000 | -- | $218 / Sq Ft |
Tax History Compared to Growth
Tax History
| Year | Tax Paid | Tax Assessment Tax Assessment Total Assessment is a certain percentage of the fair market value that is determined by local assessors to be the total taxable value of land and additions on the property. | Land | Improvement |
|---|---|---|---|---|
| 2025 | $5,403 | $432,000 | $180,100 | $251,900 |
| 2024 | $5,403 | $411,733 | $0 | $0 |
| 2023 | $0 | $391,467 | $0 | $0 |
| 2022 | $3,998 | $371,200 | $180,100 | $191,100 |
| 2021 | $3,203 | $340,300 | $0 | $0 |
| 2020 | $3,203 | $309,400 | $0 | $0 |
| 2019 | $2,830 | $278,500 | $165,200 | $113,300 |
| 2018 | $2,707 | $269,733 | $0 | $0 |
| 2017 | $2,651 | $260,967 | $0 | $0 |
| 2016 | -- | $252,200 | $0 | $0 |
| 2015 | $2,325 | $248,233 | $0 | $0 |
| 2014 | $2,325 | $244,267 | $0 | $0 |
Agents Affiliated with this Home
-
S
Seller's Agent in 2016
Sandra Carroll
Realty Advantage
-
Daniel Llerena
D
Buyer's Agent in 2016
Daniel Llerena
Real Living at Home
(240) 876-4670
1 in this area
194 Total Sales
-
Stephanie Maric

Seller's Agent in 2015
Stephanie Maric
Long & Foster
(301) 379-9493
218 Total Sales
-
Amy Pratt

Seller Co-Listing Agent in 2015
Amy Pratt
Long & Foster
(443) 812-2667
37 Total Sales
Map
Source: Bright MLS
MLS Number: 1002423739
APN: 13-01119046
- 2920 Weisman Rd
- 12124 Livingston St
- 2802 Urbana Dr
- 3013 Henderson Ave
- 12212 Judson Rd
- 12033 Livingston St
- 12615 Epping Rd
- 2509 Mason St
- 3312 Clay St
- 2652 Cory Terrace
- 3321 Clay St
- 12114 Grandview Ave
- 2511 Weisman Rd
- 2510 Weisman Rd
- 12702 Hathaway Dr
- 2507 Weisman Rd
- 12016 Claridge Rd
- 2820 Harris Ave
- 3304 Farthing Dr
- 12502 Dalewood Dr
