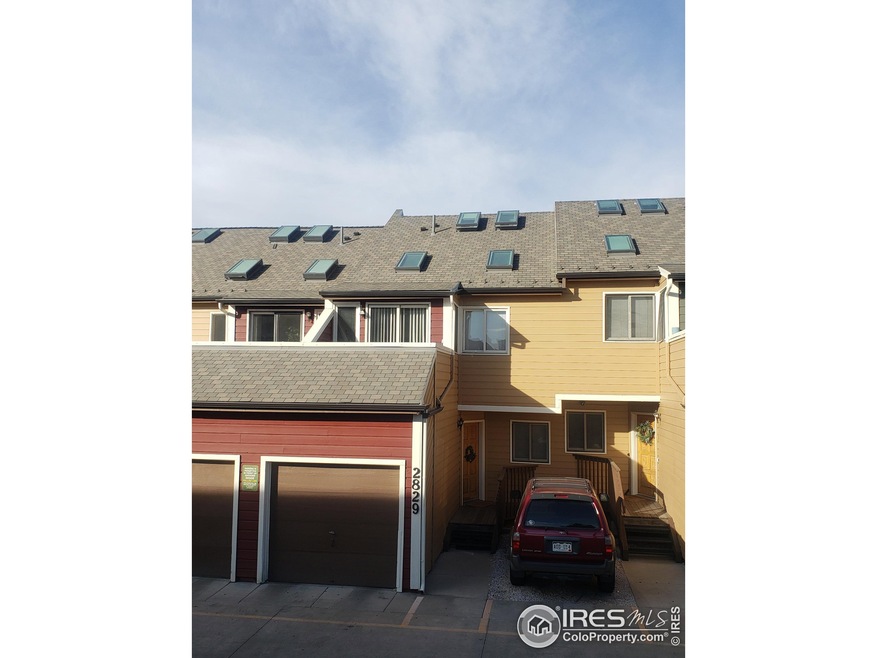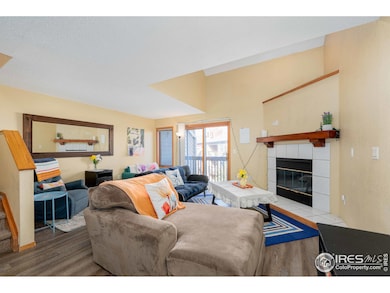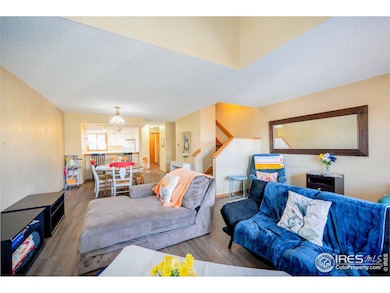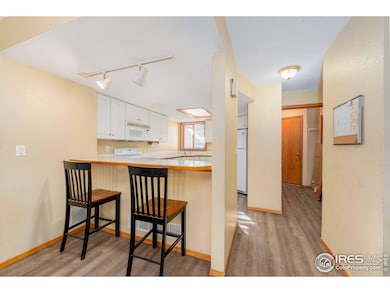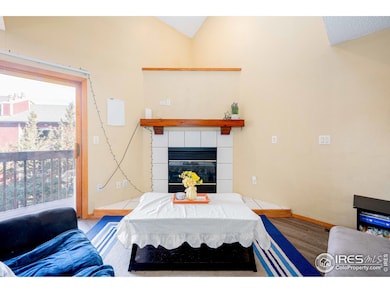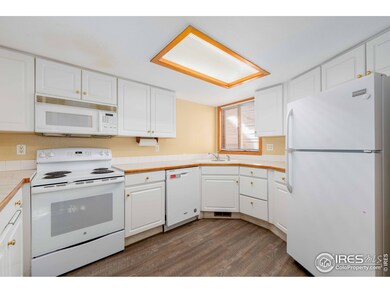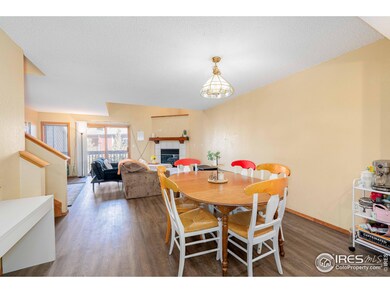
2829 Springdale Ln Unit R2829 Boulder, CO 80303
Highlights
- Fitness Center
- Indoor Pool
- Clubhouse
- Creekside Elementary School Rated A
- Open Floorplan
- Deck
About This Home
As of February 2024Fantastic townhouse-style condo 1 block from CU. Largest floor plan in Gold Run. 3 floors of finished living area plus a loft. Big open floor plan, large bedrooms and closets plus 3 decks make this a favorite for parents and investors. Lower family room with walkout and wet bar used as a 4th sleeping area with removable wall and doorway. Newer furnace and A/C. Market rent for these units is $4,800 to $5,200. 1 car attached garage. Private health club with indoor heated pool and spa, weight room, racquetball, steam/sauna, volleyball, tennis and pickleball. Townhouse-style living with no units above or below!
Townhouse Details
Home Type
- Townhome
Est. Annual Taxes
- $4,916
Year Built
- Built in 1996
Lot Details
- Southern Exposure
- Wooded Lot
HOA Fees
- $717 Monthly HOA Fees
Parking
- 1 Car Attached Garage
Home Design
- Wood Frame Construction
- Composition Roof
Interior Spaces
- 2,348 Sq Ft Home
- 3-Story Property
- Open Floorplan
- Gas Fireplace
- Double Pane Windows
- Window Treatments
- Wood Frame Window
- Family Room
- Living Room with Fireplace
- Dining Room
- Basement Fills Entire Space Under The House
Kitchen
- Electric Oven or Range
- Microwave
- Dishwasher
- Disposal
Flooring
- Carpet
- Luxury Vinyl Tile
Bedrooms and Bathrooms
- 3 Bedrooms
- Primary Bathroom is a Full Bathroom
Laundry
- Laundry on upper level
- Dryer
- Washer
Pool
- Indoor Pool
- Spa
Schools
- Creekside Elementary School
- Manhattan Middle School
- Fairview High School
Additional Features
- Deck
- Forced Air Heating and Cooling System
Listing and Financial Details
- Assessor Parcel Number R0126962
Community Details
Overview
- Association fees include common amenities, trash, snow removal, ground maintenance, management, utilities, maintenance structure, water/sewer, hazard insurance
- Gold Run Subdivision
Amenities
- Sauna
- Clubhouse
Recreation
- Tennis Courts
- Fitness Center
- Park
Ownership History
Purchase Details
Purchase Details
Home Financials for this Owner
Home Financials are based on the most recent Mortgage that was taken out on this home.Purchase Details
Home Financials for this Owner
Home Financials are based on the most recent Mortgage that was taken out on this home.Purchase Details
Home Financials for this Owner
Home Financials are based on the most recent Mortgage that was taken out on this home.Purchase Details
Purchase Details
Home Financials for this Owner
Home Financials are based on the most recent Mortgage that was taken out on this home.Similar Homes in Boulder, CO
Home Values in the Area
Average Home Value in this Area
Purchase History
| Date | Type | Sale Price | Title Company |
|---|---|---|---|
| Quit Claim Deed | -- | Land Title | |
| Special Warranty Deed | $930,000 | Land Title Guarantee | |
| Warranty Deed | $449,900 | 1St Colorado Title | |
| Warranty Deed | $450,000 | None Available | |
| Interfamily Deed Transfer | -- | -- | |
| Warranty Deed | $295,000 | -- |
Mortgage History
| Date | Status | Loan Amount | Loan Type |
|---|---|---|---|
| Previous Owner | $337,425 | New Conventional | |
| Previous Owner | $360,000 | New Conventional | |
| Previous Owner | $100,000 | Credit Line Revolving | |
| Previous Owner | $262,500 | Unknown | |
| Previous Owner | $221,250 | No Value Available |
Property History
| Date | Event | Price | Change | Sq Ft Price |
|---|---|---|---|---|
| 02/29/2024 02/29/24 | Sold | $930,000 | -2.1% | $396 / Sq Ft |
| 01/27/2024 01/27/24 | For Sale | $950,000 | +111.2% | $405 / Sq Ft |
| 01/28/2019 01/28/19 | Off Market | $449,900 | -- | -- |
| 04/19/2013 04/19/13 | Sold | $449,900 | 0.0% | $275 / Sq Ft |
| 03/20/2013 03/20/13 | Pending | -- | -- | -- |
| 02/15/2013 02/15/13 | For Sale | $449,900 | -- | $275 / Sq Ft |
Tax History Compared to Growth
Tax History
| Year | Tax Paid | Tax Assessment Tax Assessment Total Assessment is a certain percentage of the fair market value that is determined by local assessors to be the total taxable value of land and additions on the property. | Land | Improvement |
|---|---|---|---|---|
| 2024 | $5,048 | $67,531 | -- | $67,531 |
| 2023 | $4,883 | $56,543 | -- | $60,228 |
| 2022 | $4,916 | $52,938 | $0 | $52,938 |
| 2021 | $4,688 | $54,462 | $0 | $54,462 |
| 2020 | $4,380 | $50,322 | $0 | $50,322 |
| 2019 | $4,313 | $50,322 | $0 | $50,322 |
| 2018 | $4,230 | $48,794 | $0 | $48,794 |
| 2017 | $4,098 | $53,945 | $0 | $53,945 |
| 2016 | $3,392 | $39,179 | $0 | $39,179 |
| 2015 | $3,212 | $33,790 | $0 | $33,790 |
| 2014 | $2,841 | $33,790 | $0 | $33,790 |
Agents Affiliated with this Home
-
Steven Carter

Seller's Agent in 2024
Steven Carter
RE/MAX
(303) 931-4812
36 Total Sales
-
Terry Larson

Buyer's Agent in 2024
Terry Larson
RE/MAX
(303) 589-3028
77 Total Sales
Map
Source: IRES MLS
MLS Number: 1002271
APN: 1463322-28-008
- 2802 Sundown Ln Unit 210
- 2802 Sundown Ln Unit 102
- 2802 Sundown Ln Unit 103
- 2800 Sundown Ln Unit 109
- 2865 Sundown Ln Unit 108
- 2885 Springdale Ln
- 2855 Shadow Creek Dr Unit 302
- 2900 Shadow Creek Dr Unit 201
- 2877 Shadow Creek Dr Unit 303
- 2962 Shadow Creek Dr Unit 306
- 2962 Shadow Creek Dr Unit 308
- 2962 Shadow Creek Dr Unit 109
- 2992 Shadow Creek Dr Unit 203
- 3000 Colorado Ave Unit 124F
- 2800 Aurora Ave Unit 118
- 3161 Madison Ave Unit N108
- 2850 Aurora Ave Unit 112
- 3313 Madison Ave Unit T 212
- 3100 Denton Ave
- 3363 Madison Ave Unit V121
