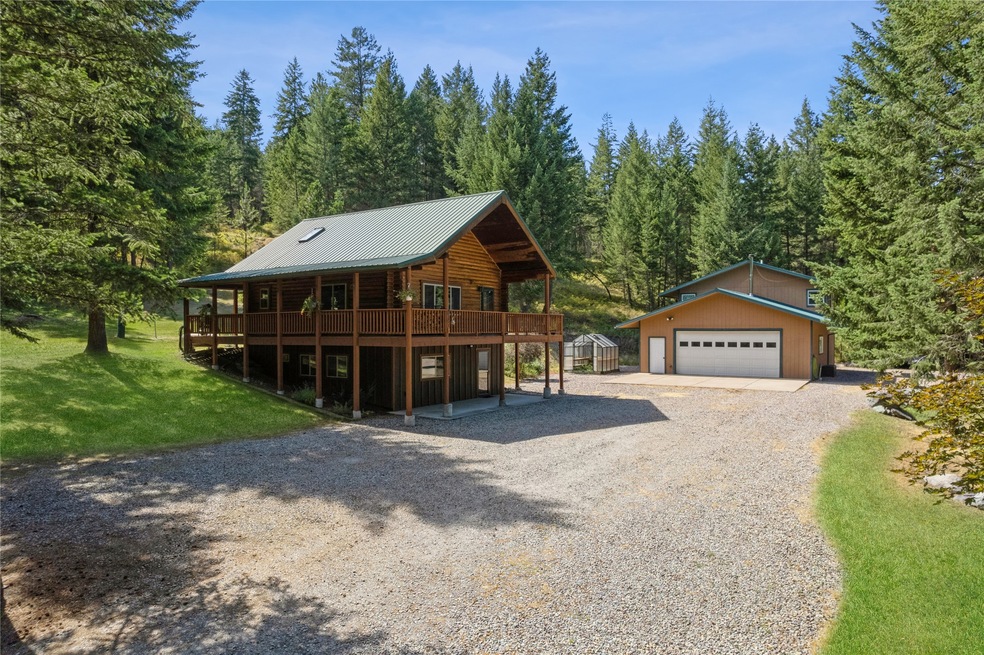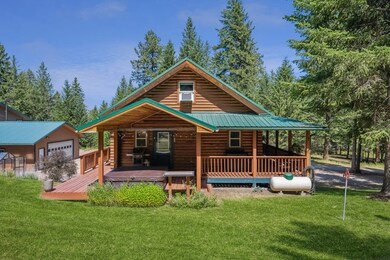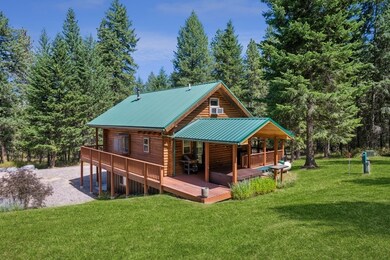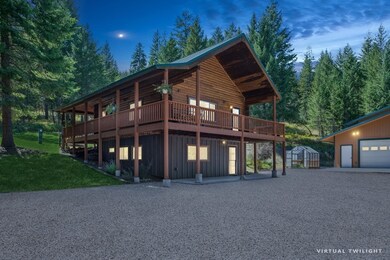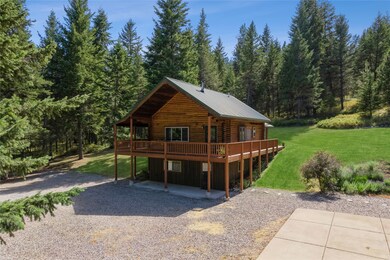
28291 Clear Creek Way Polson, MT 59860
Estimated Value: $190,000 - $764,719
Highlights
- Lake Front
- Horses Allowed On Property
- Spa
- Water Access
- Greenhouse
- RV or Boat Parking
About This Home
As of January 2024Nestled in the pines on 8.2 acres, you will find this well-maintained, quintessential "Montana looking" log home with loads of extras, including Flathead Lake access! Pride of ownership is evident everywhere you look, as the current owners have made numerous improvements throughout the home and property. Gleaming bamboo floors anchor the main level, which is accented by a new Pacific Energy wood stove and a soapstone hearth that warms the space on those brisk Montana days. The spacious, updated kitchen, with granite counters and new stainless appliances is open to the living room, ensuring that whomever is cooking with be part of the action. The vaulted T&G ceiling boasts new stylish lighting and ceiling fan. The loft could be used as a 3rd bedroom, office, recreation room, or whatever your imagination desires. Inside the large garage is a 3/4 bathroom, wood stove, and upstairs living space that is not included in the square footage. Call Amy Peterson, 406-370-7071 or your real estate professional.
Last Agent to Sell the Property
eXp Realty - Kalispell License #RRE-RBS-LIC-54668 Listed on: 07/27/2023

Home Details
Home Type
- Single Family
Est. Annual Taxes
- $2,375
Year Built
- Built in 1998
Lot Details
- 8.2 Acre Lot
- Lake Front
- Cul-De-Sac
- Landscaped
- Secluded Lot
- Corners Of The Lot Have Been Marked
- Gentle Sloping Lot
- Wooded Lot
- Private Yard
HOA Fees
- $17 Monthly HOA Fees
Parking
- 4 Car Garage
- Workshop in Garage
- Driveway
- Additional Parking
- RV or Boat Parking
Home Design
- Log Cabin
- Poured Concrete
- Wood Frame Construction
- Metal Roof
- Wood Siding
- Log Siding
Interior Spaces
- 1,740 Sq Ft Home
- Property has 3 Levels
- Open Floorplan
- Living Quarters
- Vaulted Ceiling
- Wood Burning Stove
- Fireplace Features Blower Fan
- Window Treatments
- Wood Frame Window
- Living Room with Fireplace
- Views of Trees
- Finished Basement
- Walk-Out Basement
Kitchen
- Electric Range
- Microwave
- Dishwasher
- Stainless Steel Appliances
Flooring
- Bamboo
- Carpet
- Laminate
- Ceramic Tile
- Vinyl
Bedrooms and Bathrooms
- 2 Bedrooms
Laundry
- Laundry on lower level
- Dryer
- Washer
Outdoor Features
- Spa
- Water Access
- Deck
- Wrap Around Porch
- Patio
- Greenhouse
- Shed
Horse Facilities and Amenities
- Horses Allowed On Property
Utilities
- Window Unit Cooling System
- Heating System Uses Propane
- Vented Exhaust Fan
- Baseboard Heating
- Propane
- Water Heater
- Water Softener is Owned
- Septic Tank
- Private Sewer
- High Speed Internet
Community Details
- Association fees include water
- Wilderness Valley Estates Association
- Wilderness Valley Estates Subdivision
- Community Lake
Listing and Financial Details
- Assessor Parcel Number 15346736201020000
Ownership History
Purchase Details
Home Financials for this Owner
Home Financials are based on the most recent Mortgage that was taken out on this home.Similar Homes in Polson, MT
Home Values in the Area
Average Home Value in this Area
Purchase History
| Date | Buyer | Sale Price | Title Company |
|---|---|---|---|
| Apple Neil | -- | Insured Titles |
Mortgage History
| Date | Status | Borrower | Loan Amount |
|---|---|---|---|
| Open | Cashell William Michael | $500,000 | |
| Closed | Apple Neil | $276,450 | |
| Previous Owner | Ward Kurtis A | $255,000 |
Property History
| Date | Event | Price | Change | Sq Ft Price |
|---|---|---|---|---|
| 01/17/2024 01/17/24 | Sold | -- | -- | -- |
| 09/01/2023 09/01/23 | Price Changed | $749,000 | -3.4% | $430 / Sq Ft |
| 08/15/2023 08/15/23 | Price Changed | $775,000 | -1.8% | $445 / Sq Ft |
| 07/27/2023 07/27/23 | For Sale | $789,000 | +176.8% | $453 / Sq Ft |
| 08/17/2015 08/17/15 | Sold | -- | -- | -- |
| 08/07/2015 08/07/15 | Off Market | -- | -- | -- |
| 07/31/2014 07/31/14 | For Sale | $285,000 | -- | $164 / Sq Ft |
Tax History Compared to Growth
Tax History
| Year | Tax Paid | Tax Assessment Tax Assessment Total Assessment is a certain percentage of the fair market value that is determined by local assessors to be the total taxable value of land and additions on the property. | Land | Improvement |
|---|---|---|---|---|
| 2024 | $3,484 | $509,300 | $0 | $0 |
| 2023 | $3,391 | $509,300 | $0 | $0 |
| 2022 | $2,375 | $313,000 | $0 | $0 |
| 2021 | $2,418 | $313,000 | $0 | $0 |
| 2020 | $2,325 | $273,200 | $0 | $0 |
| 2019 | $2,390 | $273,200 | $0 | $0 |
| 2018 | $2,397 | $278,100 | $0 | $0 |
| 2017 | $2,191 | $278,100 | $0 | $0 |
| 2016 | $2,494 | $292,960 | $0 | $0 |
| 2015 | $1,906 | $229,000 | $0 | $0 |
| 2014 | $2,027 | $175,430 | $0 | $0 |
Agents Affiliated with this Home
-
Amy Peterson

Seller's Agent in 2024
Amy Peterson
eXp Realty - Kalispell
(406) 370-7071
115 Total Sales
-
Kerry Mann

Buyer's Agent in 2024
Kerry Mann
ERA Lambros Real Estate Kalispell
(406) 300-1721
98 Total Sales
-
Tami Sanderson

Seller's Agent in 2015
Tami Sanderson
PureWest Real Estate - Polson
(406) 253-7667
38 Total Sales
-
Robin Wallace

Seller Co-Listing Agent in 2015
Robin Wallace
Berkshire Hathaway HomeServices - Kalispell
(406) 270-2396
71 Total Sales
-
Sarah Beck Smith
S
Buyer's Agent in 2015
Sarah Beck Smith
Century 21 Big Sky Real Estate - Polson
(406) 261-0641
161 Total Sales
Map
Source: Montana Regional MLS
MLS Number: 30011231
APN: 15-3467-36-2-01-02-0000
- 41030 Acacia Ln
- 42746 Knuppel Ln
- 44625 Wild Horse Island Ln
- 34636 U S 93
- 30570 Great Pine Hill
- 37832 Us Highway 93
- 29276 White Swan Rd
- 28152 White Swan Ln
- Lot 17 Meadow Rd
- 31009 Canyon View Place
- 41052 Canyon View Dr
- 29137 Rocky Point Rd
- 44803 Eagle Eye Loop
- NHN Us Hwy 93
- 28758 Lake Glass Ln
- 28578 Stoney Brooks Ln
- Nhn Rocky Point Rd
- NHN Jette Lake Trail
- 42843 Jette Lake Trail
- 31549 Top of the Rock Way
- 28291 Clear Creek Way
- 28191 Clear Creek Way
- 0 Clear Creek Way
- 28195 Clear Creek Way
- 28163 Clear Creek Way
- 41365 Dogwood Ln
- 28323 Melita Island Ln
- Unk N Clear Creek Way
- 34550 Eagle Crest Dr
- 811 Wilderness Valley Rd
- 28223 Melita Island Ln
- 945 Melita Island Ln
- 138 Melita Island Ln
- Tbd Melita Island Ln
- 945 Melita Island Ln
- NHN Melita Island Ln
- 28371 Clear Creek Way
- 41426 Dogwood Ln
- 41447 Dogwood Ln
- 41443 Gooseberry Ln
