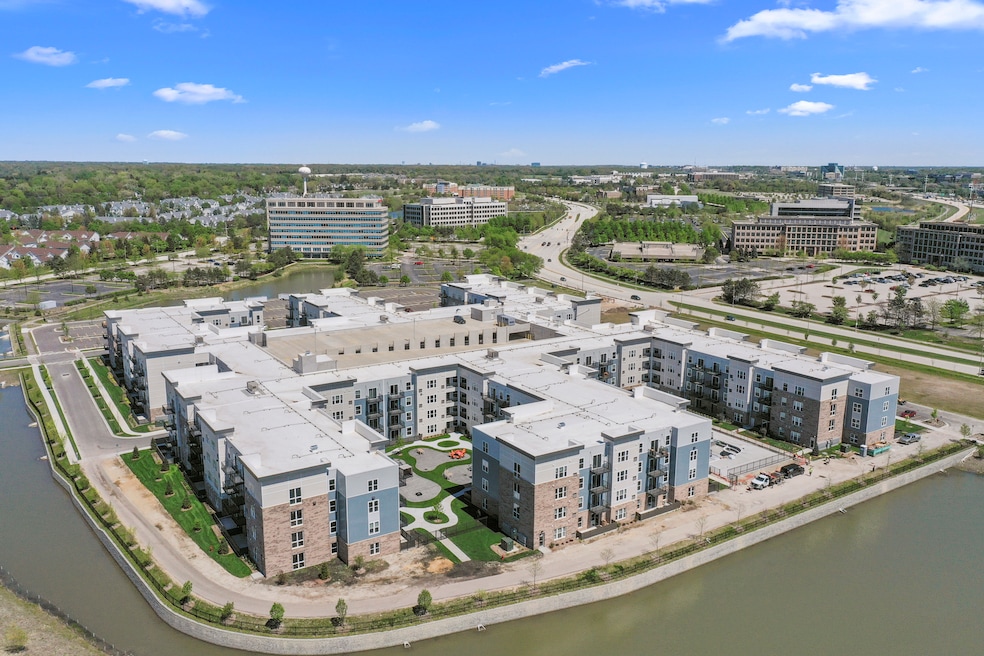28294 Ferry Rd Unit 206 Warrenville, IL 60555
Highlights
- Fitness Center
- Sauna
- Business Center
- Bower Elementary School Rated A
- Community Pool
- Elevator
About This Home
In the heart of Cantera, you'll find Arden of Warrenville, a collection of luxurious rental residences. Cantera is a bustling business, residential, entertainment, and retail mecca anchoring the nationally recognized research and development corridor that runs through DuPage County. Arden of Warrenville's modern amenities will offer the nuance of big city living. While on-site experiencing a resort style green community will make it feel like home sweet home. Enjoy spacious living and designer grade accents on the interior, set among modern conveniences and a tranquil resort-like backdrop on the exterior, with upscale dining and retail shopping just minutes away. Make Arden of Warrenville the everyday oasis that you call home!
Property Details
Home Type
- Multi-Family
Year Built
- Built in 2020
Lot Details
- Lot Dimensions are 100x100
Parking
- 1 Car Garage
- Off-Street Parking
- Assigned Parking
- Unassigned Parking
Home Design
- Property Attached
- Concrete Block And Stucco Construction
Interior Spaces
- 1,201 Sq Ft Home
- 4-Story Property
- Family Room
- Living Room
- Dining Room
Kitchen
- Range
- Microwave
- Dishwasher
Flooring
- Carpet
- Vinyl
Bedrooms and Bathrooms
- 2 Bedrooms
- 2 Potential Bedrooms
- 2 Full Bathrooms
- Dual Sinks
Laundry
- Laundry Room
- Dryer
- Washer
Accessible Home Design
- Roll-in Shower
- Grab Bar In Bathroom
- Lowered Light Switches
- Low Closet Rods
- Lower Fixtures
- Wheelchair Access
- Accessibility Features
- More Than Two Accessible Exits
Schools
- Bower Elementary School
- Hubble Middle School
- Wheaton Warrenville South H S High School
Utilities
- Central Air
- Heating System Uses Natural Gas
- Shared Well
Listing and Financial Details
- Property Available on 10/16/23
- Rent includes pool, exterior maintenance, lawn care, snow removal
- 12 Month Lease Term
Community Details
Amenities
- Sauna
- Business Center
- Party Room
- Elevator
- Community Storage Space
Recreation
- Fitness Center
- Community Pool
- Bike Trail
Pet Policy
- Limit on the number of pets
- Dogs and Cats Allowed
Additional Features
- Mid-Rise Condominium
- Resident Manager or Management On Site
Map
Source: Midwest Real Estate Data (MRED)
MLS Number: 12352520
- 31905 Millard Cir
- 31505 Kline Cir
- SWC Rout 59 & North Aurora
- 27W543 Wilbur Ave
- 1617 Imperial Cir
- 3S502 Lorraine Ave
- 3S323 Curtis Ave
- 1664 Imperial Cir
- 1624 Mirror Lake Dr
- 811 Commons Rd
- 1209 W Bauer Rd
- 607 Century Farm Ln
- 3S661 Breme Dr
- 1428 Calcutta Ln
- 3S656 Landon Ave
- 5S022 Raymond Dr
- 1340 Mcdowell Rd Unit 201
- 3S261 Briarwood Dr
- 1525 Raymond Dr Unit 103
- 1529 Raymond Dr Unit 103

