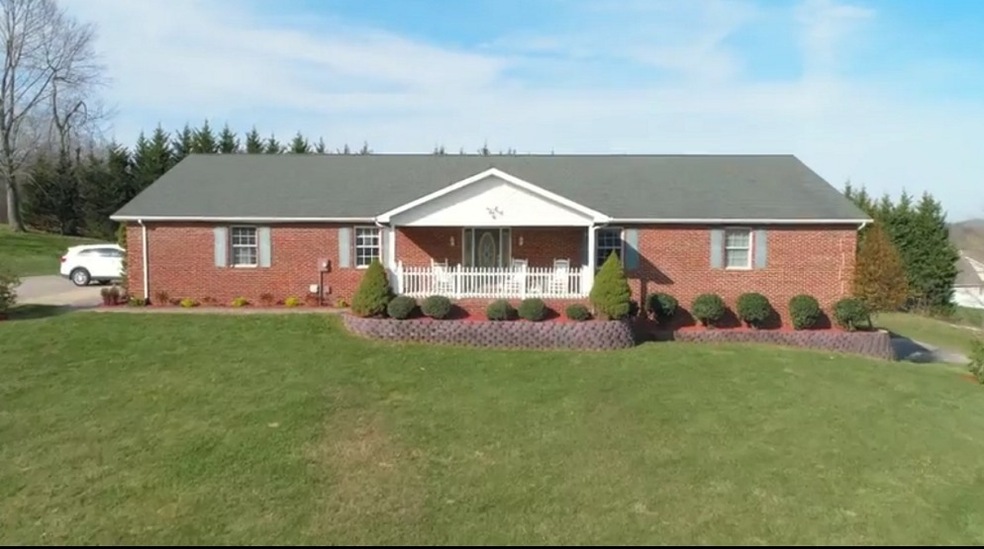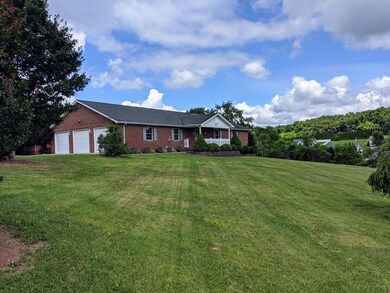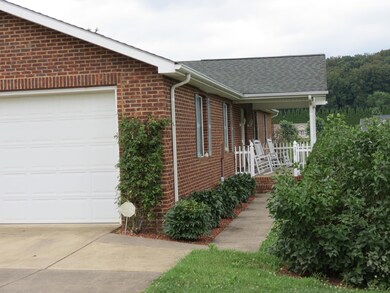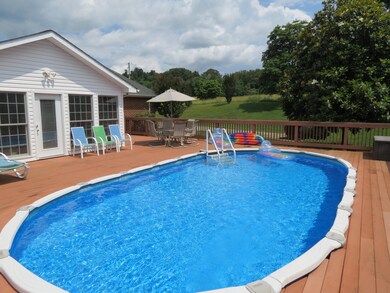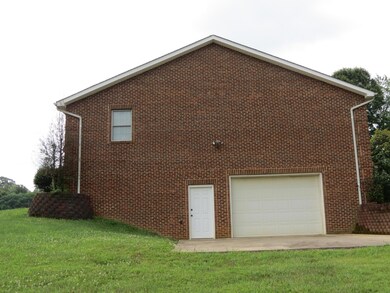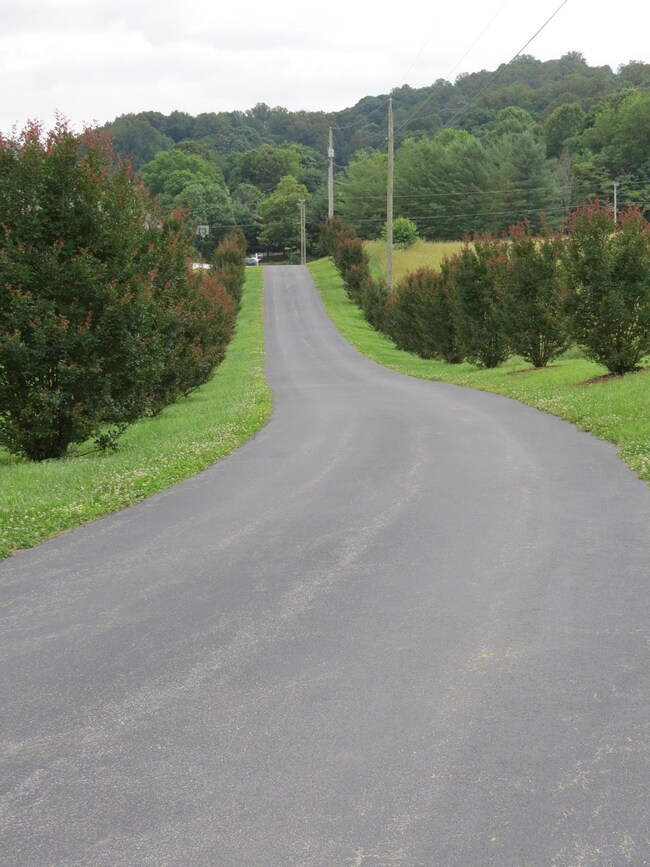
283 Barger Hollow Rd Blountville, TN 37617
Highlights
- Home Theater
- Deck
- Recreation Room
- Above Ground Pool
- Wood Burning Stove
- Ranch Style House
About This Home
As of August 2020Check out this custom brick home that is tucked away but minutes to I-81. The home owner put many well thought functions throughout this property. This owner thought of everything! Detailed list is available. You will love the main level living boasting four spacious bedrooms with double lighted closets, large windows and laminate wood flooring. The kitchen offers top of the line Gold Series Whirlpool appliances, maple cabinets with several lazy-Susan units, two pantry units and miles of counter space for prepping and serving meals. The over sized laundry sits between the garage and kitchen entry which is convenient for the whole family. Relaxation can take place in the lovely sunroom that offers natural lighting for reading a great book or take yourself outside to the private deck with pool! Meander to the basement with custom touches by the owner with floor to ceiling wood walls. This space gives you the cabin feel and plenty of space for everyone! You will want to snuggle by the stone fireplace while others are enjoying the game and media rooms! For the heavy winters there is a wood burning stove that will heat the entire home. Owner has access available for a kitchen or wet-bar if you would like to add to this awesome space! Outside enjoy 2 acres of lush yard.
Last Agent to Sell the Property
CENTURY 21 LEGACY - Greeneville License #315941 Listed on: 06/17/2020

Home Details
Home Type
- Single Family
Est. Annual Taxes
- $2,424
Year Built
- Built in 2001
Lot Details
- 2 Acre Lot
- Landscaped
- Level Lot
- Property is in good condition
- Property is zoned A1
Parking
- 5 Car Attached Garage
Home Design
- Ranch Style House
- Brick Exterior Construction
- Wood Walls
- Shingle Roof
Interior Spaces
- 4,242 Sq Ft Home
- Wired For Data
- Wood Burning Stove
- Gas Log Fireplace
- Double Pane Windows
- Window Treatments
- Living Room with Fireplace
- Combination Kitchen and Dining Room
- Home Theater
- Den with Fireplace
- Recreation Room
- Bonus Room
- Heated Sun or Florida Room
- Home Security System
Kitchen
- Eat-In Kitchen
- Gas Range
- Dishwasher
- Laminate Countertops
- Utility Sink
Flooring
- Ceramic Tile
- Vinyl
Bedrooms and Bathrooms
- 4 Bedrooms
- Walk-In Closet
- 3 Full Bathrooms
Laundry
- Laundry Room
- Washer and Electric Dryer Hookup
Finished Basement
- Walk-Out Basement
- Basement Fills Entire Space Under The House
- Fireplace in Basement
Outdoor Features
- Above Ground Pool
- Deck
- Patio
- Front Porch
Schools
- Central Heights Elementary School
- Central Middle School
- West Ridge High School
Utilities
- Central Air
- Heating System Uses Propane
- Heat Pump System
- Septic Tank
- Cable TV Available
- TV Antenna
Community Details
- Property has a Home Owners Association
- FHA/VA Approved Complex
Listing and Financial Details
- Assessor Parcel Number 050 117.07
Ownership History
Purchase Details
Home Financials for this Owner
Home Financials are based on the most recent Mortgage that was taken out on this home.Purchase Details
Home Financials for this Owner
Home Financials are based on the most recent Mortgage that was taken out on this home.Purchase Details
Similar Homes in Blountville, TN
Home Values in the Area
Average Home Value in this Area
Purchase History
| Date | Type | Sale Price | Title Company |
|---|---|---|---|
| Warranty Deed | $390,000 | None Available | |
| Deed | -- | -- | |
| Warranty Deed | $42,500 | -- |
Mortgage History
| Date | Status | Loan Amount | Loan Type |
|---|---|---|---|
| Open | $351,000 | New Conventional | |
| Previous Owner | $144,800 | No Value Available | |
| Previous Owner | -- | No Value Available | |
| Previous Owner | $100,000 | New Conventional | |
| Previous Owner | $271,000 | No Value Available | |
| Previous Owner | $225,000 | No Value Available | |
| Previous Owner | $170,000 | No Value Available | |
| Previous Owner | $60,224 | No Value Available | |
| Previous Owner | $38,000 | No Value Available | |
| Previous Owner | $179,900 | No Value Available | |
| Previous Owner | $69,000 | No Value Available |
Property History
| Date | Event | Price | Change | Sq Ft Price |
|---|---|---|---|---|
| 07/12/2025 07/12/25 | Pending | -- | -- | -- |
| 07/09/2025 07/09/25 | For Sale | $650,000 | +66.7% | $153 / Sq Ft |
| 08/31/2020 08/31/20 | Sold | $390,000 | -4.6% | $92 / Sq Ft |
| 07/17/2020 07/17/20 | Pending | -- | -- | -- |
| 06/17/2020 06/17/20 | For Sale | $409,000 | -- | $96 / Sq Ft |
Tax History Compared to Growth
Tax History
| Year | Tax Paid | Tax Assessment Tax Assessment Total Assessment is a certain percentage of the fair market value that is determined by local assessors to be the total taxable value of land and additions on the property. | Land | Improvement |
|---|---|---|---|---|
| 2024 | $2,424 | $97,125 | $5,400 | $91,725 |
| 2023 | $2,337 | $97,125 | $5,400 | $91,725 |
| 2022 | $2,337 | $97,125 | $5,400 | $91,725 |
| 2021 | $2,337 | $97,125 | $5,400 | $91,725 |
| 2020 | $1,675 | $97,125 | $5,400 | $91,725 |
| 2019 | $1,675 | $65,175 | $4,050 | $61,125 |
| 2018 | $1,662 | $65,175 | $4,050 | $61,125 |
| 2017 | $1,662 | $65,175 | $4,050 | $61,125 |
| 2016 | $1,818 | $68,400 | $4,050 | $64,350 |
| 2014 | $1,628 | $70,617 | $0 | $0 |
Agents Affiliated with this Home
-
Tiffany Watts

Seller's Agent in 2025
Tiffany Watts
KW Johnson City
(423) 823-8591
137 Total Sales
-
Jessica Lutz

Seller's Agent in 2020
Jessica Lutz
CENTURY 21 LEGACY - Greeneville
(423) 470-4007
222 Total Sales
-
Reed Thomas

Buyer's Agent in 2020
Reed Thomas
Prestige Homes of the Tri Cities, Inc.
(423) 341-6866
158 Total Sales
Map
Source: Tennessee/Virginia Regional MLS
MLS Number: 9909230
APN: 050-117.07
- 241 Sunnyfield Dr
- 120 Sunnyfield Dr
- Tbd Overhill Dr
- 000 Fleenor Dr
- 2395 Island Rd
- 1579 Harr Town Rd
- 343 Barr Rd
- 1808 Island Rd
- 4401 Hwy 11w
- 5853 Seneca Rd
- 1410 Highridge Dr
- 491 Valley Dr
- 309 Sammons Pvt Dr
- 5825 Cochise Trail
- 300 Ellis Rd
- 5821 Seneca Dr
- 5805 Cochise Trail
- 4020 Highway 11 W
- 723 Central Heights Rd
- 209 Polo Dr
