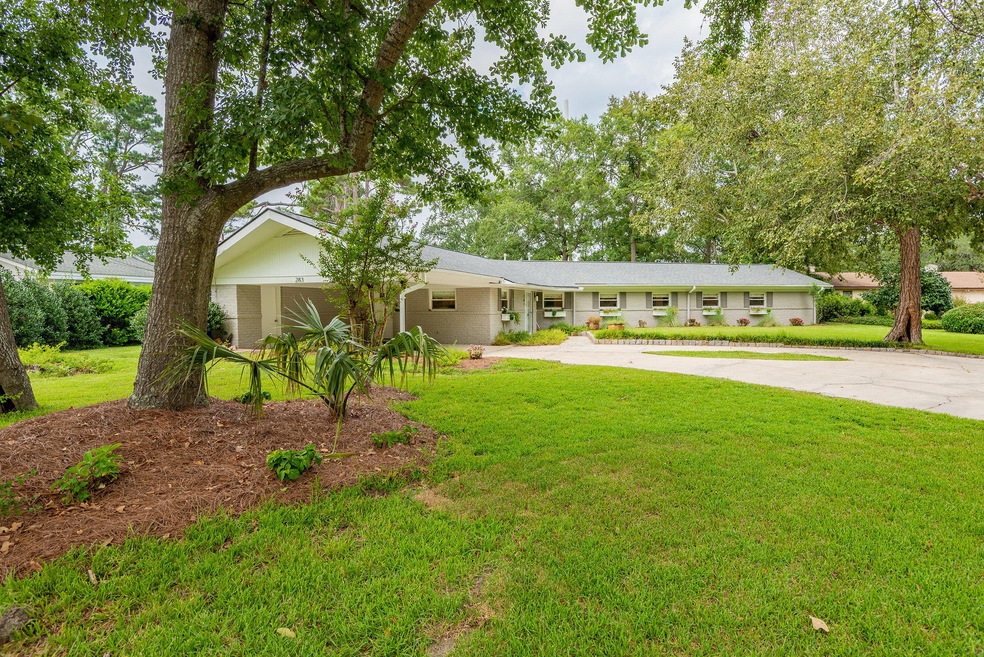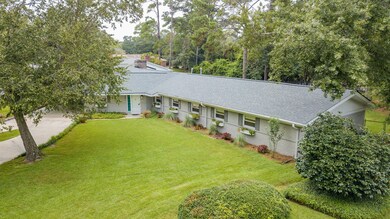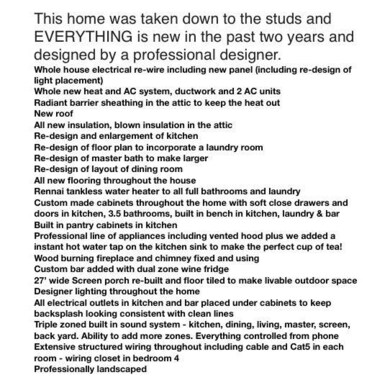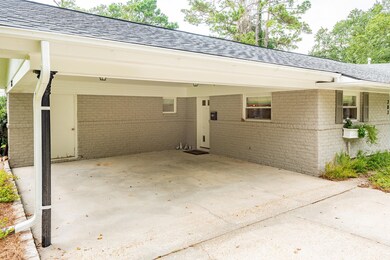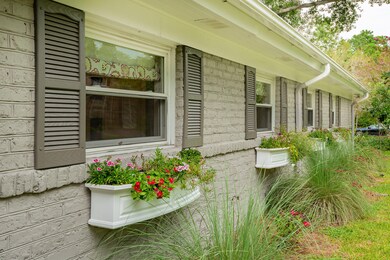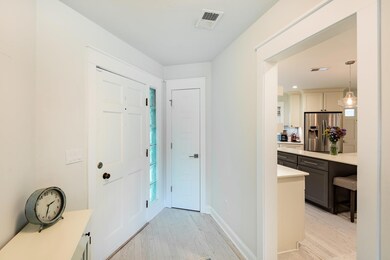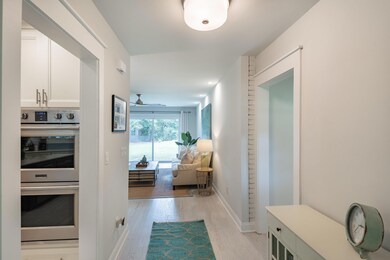
283 Confederate Cir Charleston, SC 29407
South Windermere NeighborhoodEstimated Value: $1,327,000 - $1,676,675
Highlights
- Two Primary Bedrooms
- 0.61 Acre Lot
- Wood Flooring
- St. Andrews School Of Math And Science Rated A
- Traditional Architecture
- Separate Formal Living Room
About This Home
As of February 2019A fully updated home in the desirable South Windermere neighbourhood on Confederate Circle. This home was taken down to the studs and everything from a whole house electrical re-wire, 2 new AC systems with all new duct work, insulation, windows/patio doors, floors, roof - EVERYTHING is new in the past two years! Wonderful large back yard (0.61 acre!) and fully landscaped. Walk to everything in South Windermere shopping centre and Avondale. You don't want to miss this home. Seller is a licensed SC real estate agent.
Home Details
Home Type
- Single Family
Est. Annual Taxes
- $2,156
Year Built
- Built in 1960
Lot Details
- 0.61 Acre Lot
- Property fronts a marsh
- Cul-De-Sac
- Privacy Fence
Home Design
- Traditional Architecture
- Brick Foundation
- Slab Foundation
- Architectural Shingle Roof
Interior Spaces
- 2,738 Sq Ft Home
- 1-Story Property
- Smooth Ceilings
- High Ceiling
- Ceiling Fan
- Wood Burning Fireplace
- Thermal Windows
- ENERGY STAR Qualified Windows
- Insulated Doors
- Entrance Foyer
- Family Room with Fireplace
- Separate Formal Living Room
- Formal Dining Room
- Home Security System
- Laundry Room
Kitchen
- Eat-In Kitchen
- Dishwasher
- ENERGY STAR Qualified Appliances
- Kitchen Island
Flooring
- Wood
- Ceramic Tile
Bedrooms and Bathrooms
- 4 Bedrooms
- Double Master Bedroom
- Walk-In Closet
- In-Law or Guest Suite
Parking
- 2 Parking Spaces
- Carport
Eco-Friendly Details
- Energy-Efficient HVAC
- Energy-Efficient Insulation
- ENERGY STAR/Reflective Roof
Outdoor Features
- Covered patio or porch
- Exterior Lighting
Location
- Property is near a bus stop
Schools
- St. Andrews Elementary School
- C E Williams Middle School
- West Ashley High School
Utilities
- Cooling Available
- Heating Available
- Tankless Water Heater
Community Details
Overview
- South Windermere Subdivision
Recreation
- Trails
Ownership History
Purchase Details
Purchase Details
Home Financials for this Owner
Home Financials are based on the most recent Mortgage that was taken out on this home.Purchase Details
Home Financials for this Owner
Home Financials are based on the most recent Mortgage that was taken out on this home.Purchase Details
Home Financials for this Owner
Home Financials are based on the most recent Mortgage that was taken out on this home.Purchase Details
Purchase Details
Purchase Details
Similar Homes in the area
Home Values in the Area
Average Home Value in this Area
Purchase History
| Date | Buyer | Sale Price | Title Company |
|---|---|---|---|
| Lashley Kelly A | -- | None Available | |
| Lashley Kelly A | $740,000 | None Available | |
| Bonar Michael J | $413,600 | -- | |
| Dettman Mary Jane | -- | -- | |
| Dettman David D | -- | -- | |
| Dettman Mary Jane | $285,000 | -- | |
| Redd Suzanne S | -- | -- |
Mortgage History
| Date | Status | Borrower | Loan Amount |
|---|---|---|---|
| Open | Lashley Kelly A | $485,000 | |
| Previous Owner | Bonar Jane | $60,000 | |
| Previous Owner | Bonar Michael J | $372,240 | |
| Previous Owner | Dettman Mary Jane | $733,500 |
Property History
| Date | Event | Price | Change | Sq Ft Price |
|---|---|---|---|---|
| 02/21/2019 02/21/19 | Sold | $740,000 | 0.0% | $270 / Sq Ft |
| 01/22/2019 01/22/19 | Pending | -- | -- | -- |
| 08/27/2018 08/27/18 | For Sale | $740,000 | +78.9% | $270 / Sq Ft |
| 12/03/2015 12/03/15 | Sold | $413,600 | -19.7% | $151 / Sq Ft |
| 09/27/2015 09/27/15 | Pending | -- | -- | -- |
| 03/23/2015 03/23/15 | For Sale | $515,000 | -- | $188 / Sq Ft |
Tax History Compared to Growth
Tax History
| Year | Tax Paid | Tax Assessment Tax Assessment Total Assessment is a certain percentage of the fair market value that is determined by local assessors to be the total taxable value of land and additions on the property. | Land | Improvement |
|---|---|---|---|---|
| 2023 | $4,136 | $32,300 | $0 | $0 |
| 2022 | $3,883 | $32,300 | $0 | $0 |
| 2021 | $3,744 | $29,600 | $0 | $0 |
| 2020 | $11,591 | $29,600 | $0 | $0 |
| 2019 | $2,233 | $16,400 | $0 | $0 |
| 2017 | $2,156 | $16,400 | $0 | $0 |
| 2016 | $6,266 | $16,400 | $0 | $0 |
| 2015 | $2,248 | $17,310 | $0 | $0 |
| 2014 | $7,086 | $0 | $0 | $0 |
| 2011 | -- | $0 | $0 | $0 |
Agents Affiliated with this Home
-
Darragh Doran
D
Seller's Agent in 2019
Darragh Doran
The Boulevard Company
(843) 452-2325
10 Total Sales
-
Meghan Webster
M
Buyer's Agent in 2019
Meghan Webster
Daniel Ravenel Sotheby's International Realty
(843) 723-7150
75 Total Sales
-
Raina Rubin
R
Seller's Agent in 2015
Raina Rubin
Carolina One Real Estate
(843) 991-1311
6 in this area
83 Total Sales
Map
Source: CHS Regional MLS
MLS Number: 18024048
APN: 421-13-00-074
- 148 Chadwick Dr
- 3 Lord Ashley Dr
- 13 Charlestowne Rd
- 622 Windermere Blvd Unit D
- 9 Wesley Dr
- 34 Formosa Dr
- 6 Beverly Rd
- 22 Charlestowne Rd
- 270 Stefan Dr Unit 11C
- 7 Wesley Dr
- 17 Johnson Rd
- 41 Berkeley Rd
- 7 Chadwick Dr Unit A
- 46 Chadwick Dr
- 35 Campbell Dr
- 14 Guerard Rd
- 45 Lyttleton Ave
- 28 Rebellion Rd
- 31 Lyttleton St
- 27 Rebellion Rd
- 283 Confederate Cir
- 367 Confederate Cir
- 289 Confederate Cir
- 280 Confederate Cir
- 363 Confederate Cir
- 282 Confederate Cir
- 274 Confederate Cir
- 366 Confederate Cir
- 268 Confederate Cir
- 6 Formosa Dr
- 8 Formosa Dr
- 4 Formosa Dr
- 355 Confederate Cir
- 264 Confederate Cir
- 10 Formosa Dr
- 2 Formosa Dr
- 358 Confederate Cir
- 267 Confederate Cir
- 12 Formosa Dr
- 260 Confederate Cir
