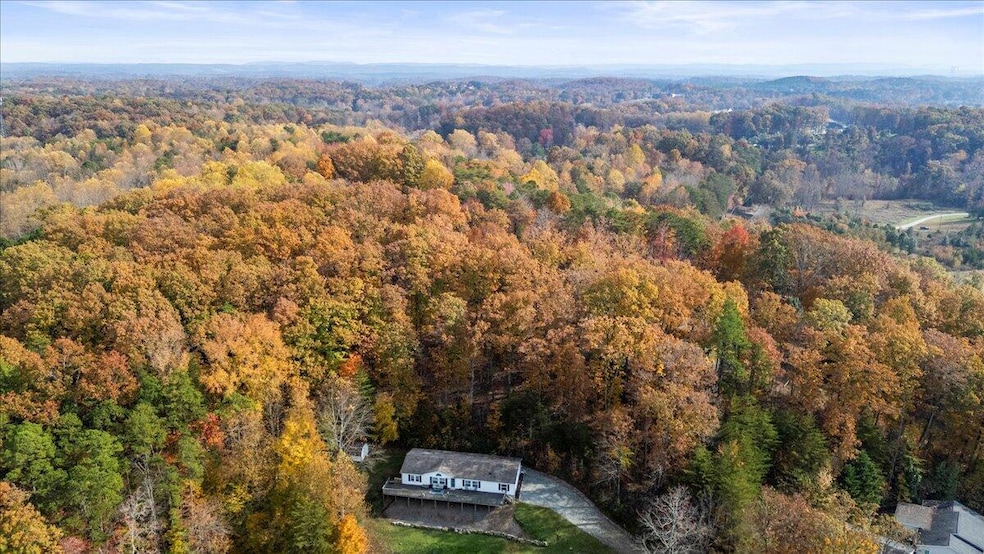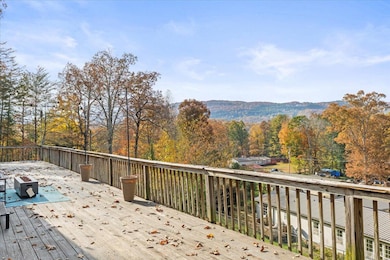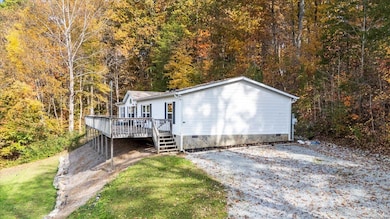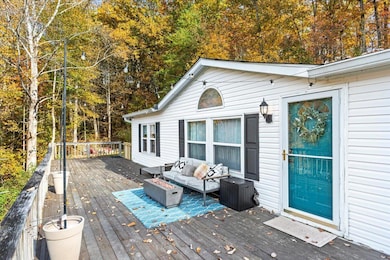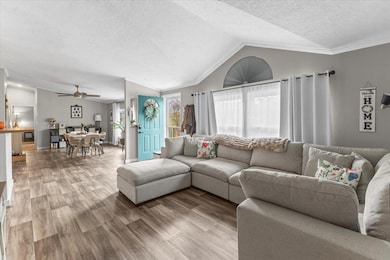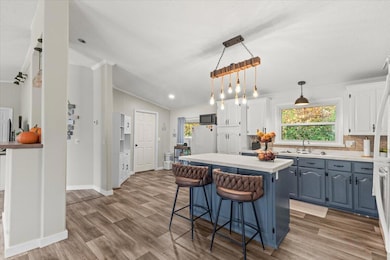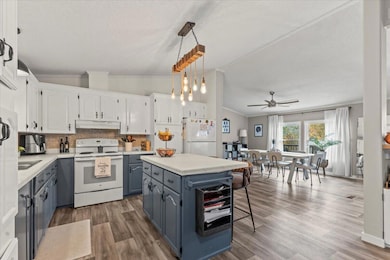283 Highwater Rd Soddy Daisy, TN 37379
Bakewell-Sale Creek NeighborhoodEstimated payment $1,494/month
Highlights
- Open Floorplan
- Deck
- High Ceiling
- Mountain View
- Freestanding Bathtub
- Private Yard
About This Home
Welcome to this beautifully updated 3-bedroom, 2-bathroom home in Soddy Daisy! Situated on a full acre with peaceful mountain views, this home has been thoughtfully refreshed with new paint, flooring, bathrooms, kitchen updates, and more. The kitchen features stylish two-tone cabinetry, a standalone island, and an open layout that flows seamlessly into the dining and living areas—perfect for everyday living and entertaining. A built-in butcher-block bar adds extra storage and serving space. Just off the kitchen, you'll find a versatile bonus room ideal for a 4th bedroom, office, or playroom. The primary suite is privately located and fully updated, featuring beautiful barn doors leading to the en-suite bath. The primary bathroom is a true retreat, complete with a dual vanity, new flooring, a standalone tub, and updated lighting. Step outside to an inviting outdoor space that includes a large oversized deck, a custom professionally installed firepit area, French drains, and a storage building in the side yard. Enjoy the stunning views that make relaxing on the deck irresistible. Don't miss this incredible opportunity to enjoy quiet country living in a beautifully updated home on an acre!
Property Details
Home Type
- Manufactured Home
Est. Annual Taxes
- $546
Year Built
- Built in 1995 | Remodeled
Lot Details
- 1 Acre Lot
- Lot Dimensions are 24.90x648.59
- Property fronts a private road
- Landscaped
- Gentle Sloping Lot
- Private Yard
- Back Yard
Parking
- Off-Street Parking
Home Design
- Block Foundation
- Shingle Roof
- Vinyl Siding
Interior Spaces
- 1,836 Sq Ft Home
- 1-Story Property
- Open Floorplan
- High Ceiling
- Vinyl Clad Windows
- Living Room
- Formal Dining Room
- Mountain Views
- Washer and Electric Dryer Hookup
Kitchen
- Free-Standing Electric Range
- Kitchen Island
Flooring
- Luxury Vinyl Tile
- Vinyl
Bedrooms and Bathrooms
- 3 Bedrooms
- 2 Full Bathrooms
- Double Vanity
- Freestanding Bathtub
- Soaking Tub
- Bathtub with Shower
Outdoor Features
- Deck
- Patio
- Outbuilding
- Rain Gutters
Schools
- North Hamilton Co Elementary School
- Soddy-Daisy Middle School
- Soddy-Daisy High School
Utilities
- Central Heating and Cooling System
- Electric Water Heater
- Septic Tank
- Phone Available
- Cable TV Available
Community Details
- No Home Owners Association
- Walden Shadows Subdivision
Listing and Financial Details
- Assessor Parcel Number 033 027.11
Map
Home Values in the Area
Average Home Value in this Area
Property History
| Date | Event | Price | List to Sale | Price per Sq Ft | Prior Sale |
|---|---|---|---|---|---|
| 11/19/2025 11/19/25 | For Sale | $275,000 | +72.0% | $150 / Sq Ft | |
| 01/25/2022 01/25/22 | Sold | $159,900 | 0.0% | $87 / Sq Ft | View Prior Sale |
| 11/27/2021 11/27/21 | Pending | -- | -- | -- | |
| 11/07/2021 11/07/21 | For Sale | $159,900 | -- | $87 / Sq Ft |
Source: Greater Chattanooga REALTORS®
MLS Number: 1524236
APN: 033 027.11
- 0 Old Dayton Pike Unit RTC2975139
- 300 Highwater Rd
- 12568 Posey Hollow Rd
- 218 Coleman Rd
- 12229 Plow Ln
- 331 Harvest Ct
- 234 Goose Creek Cir
- 224 Goose Creek Cir
- 216 Goose Creek Cir
- 12209 Macon Way
- 213 Goose Creek Cir
- 12210 Tobacco Rd
- 264 Goose Creek Cir
- 4021 Lee Pike
- 485 Lee Pike
- 12193 Jaiden Ct
- 4019 Lee Pike
- 0000 Lee Pike
- 12395 Nee Cee Dr
- 0 Dayton Pike Unit RTC2971600
- 11932 Dayton Pike
- 1686 Nolan Trail
- 122 Creamery Way
- 9449 Dayton Pike
- 2033 Angler Dr
- 129A Shearer St Unit A
- 11800 Dolly Pond Rd
- 7063 Brady Dr
- 8634 Camp Columbus Rd
- 1925 Abington Farms Way
- 7716 Canopy Cir
- 7521 Middle Valley Rd
- 6521 Shirley Pond Rd
- 6853 Manassas Gap Ln
- 6619 Fairview Rd
- 1615 Gunston Hall Rd
- 6908 Roberta Ln
- 7128 Golden Pond Ln
- 151 Integra Vista Dr
- 6442 Brookmead Cir
