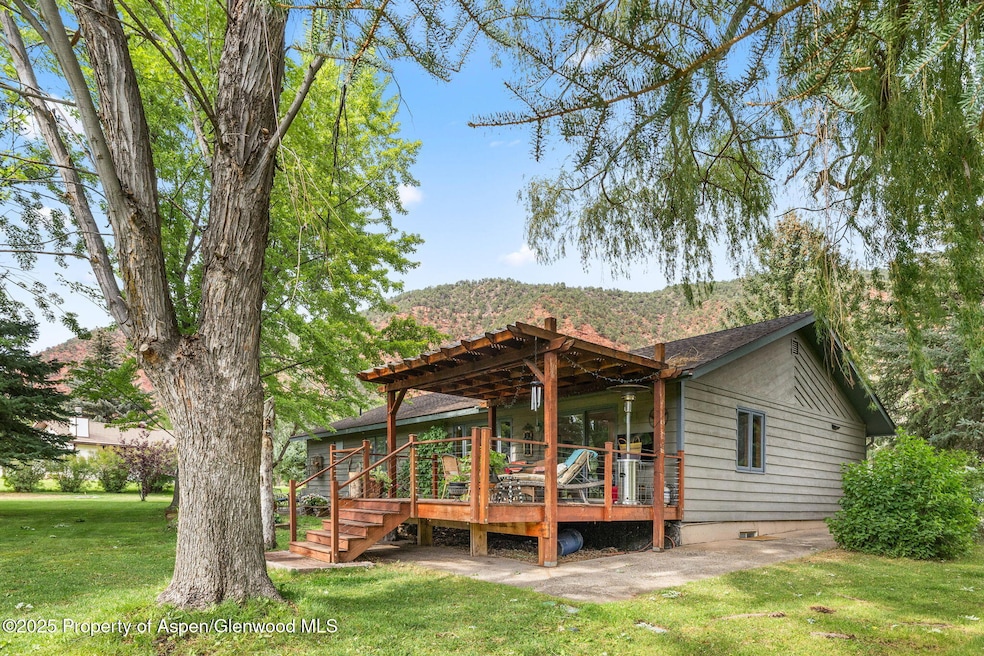
283 Meadow Ln Glenwood Springs, CO 81601
Estimated payment $8,852/month
Highlights
- On Golf Course
- Wood Burning Stove
- Main Floor Primary Bedroom
- Green Building
- Lake, Pond or Stream
- 1 Fireplace
About This Home
Discover your own slice of Colorado paradise in the desirable Westbank Ranch community, featuring what locals consider one of the most spectacular backyards in the entire neighborhood. This exceptional outdoor space flows seamlessly onto the fairways of Ironbridge Golf Course, creating your own private resort-style oasis. The spacious lot provides room to add storage sheds for all your outdoor gear, toys, and equipment. Inside, you'll find ample storage throughout the lower level - perfect for seasonal items, recreation equipment, or workshop space.
Nestled in one of Glenwood Springs' most sought-after neighborhoods with low HOA fees, you'll enjoy easy access to the Roaring Fork River, world-class recreation, and downtown's renowned hot springs. Convenient Highway 82 access makes this perfect for both daily commutes and weekend ski adventures.
Listing Agent
Weaver & Briscoe Brokerage Phone: (970) 925-5600 License #FA.100099714 Listed on: 08/06/2025
Home Details
Home Type
- Single Family
Est. Annual Taxes
- $4,068
Year Built
- Built in 1979
Lot Details
- 1.01 Acre Lot
- On Golf Course
- Sprinkler System
- Landscaped with Trees
- Property is in good condition
- Property is zoned PUD
HOA Fees
- $143 Monthly HOA Fees
Parking
- 2 Car Garage
Home Design
- Split Level Home
- Slab Foundation
- Frame Construction
- Composition Roof
- Composition Shingle Roof
- Wood Siding
Interior Spaces
- 3,804 Sq Ft Home
- 2-Story Property
- 1 Fireplace
- Wood Burning Stove
- Property Views
Kitchen
- Range
- Microwave
- Freezer
- Dishwasher
Bedrooms and Bathrooms
- 3 Bedrooms
- Primary Bedroom on Main
- 3 Full Bathrooms
Laundry
- Dryer
- Washer
Outdoor Features
- Lake, Pond or Stream
- Patio
Utilities
- Heating System Uses Natural Gas
- Water Rights Not Included
- Septic Tank
- Septic System
Additional Features
- Green Building
- Mineral Rights Excluded
Community Details
- Westbank Ranch Subdivision
Listing and Financial Details
- Assessor Parcel Number 218535403031
Map
Home Values in the Area
Average Home Value in this Area
Tax History
| Year | Tax Paid | Tax Assessment Tax Assessment Total Assessment is a certain percentage of the fair market value that is determined by local assessors to be the total taxable value of land and additions on the property. | Land | Improvement |
|---|---|---|---|---|
| 2024 | $4,068 | $60,610 | $15,790 | $44,820 |
| 2023 | $4,068 | $60,610 | $15,790 | $44,820 |
| 2022 | $3,144 | $45,990 | $16,680 | $29,310 |
| 2021 | $3,193 | $47,310 | $17,160 | $30,150 |
| 2020 | $2,939 | $46,280 | $16,090 | $30,190 |
| 2019 | $2,962 | $46,280 | $16,090 | $30,190 |
| 2018 | $2,432 | $39,460 | $10,080 | $29,380 |
| 2017 | $2,361 | $39,460 | $10,080 | $29,380 |
| 2016 | $2,394 | $40,100 | $9,550 | $30,550 |
| 2015 | $2,428 | $40,100 | $9,550 | $30,550 |
| 2014 | $1,862 | $33,930 | $5,570 | $28,360 |
Property History
| Date | Event | Price | Change | Sq Ft Price |
|---|---|---|---|---|
| 08/06/2025 08/06/25 | For Sale | $1,539,000 | -- | $405 / Sq Ft |
Purchase History
| Date | Type | Sale Price | Title Company |
|---|---|---|---|
| Interfamily Deed Transfer | -- | None Available |
Mortgage History
| Date | Status | Loan Amount | Loan Type |
|---|---|---|---|
| Closed | $156,000 | New Conventional | |
| Closed | $120,000 | New Conventional | |
| Closed | $25,250 | Unknown | |
| Closed | $133,516 | Unknown | |
| Closed | $151,000 | Fannie Mae Freddie Mac | |
| Closed | $100,000 | Credit Line Revolving |
Similar Homes in Glenwood Springs, CO
Source: Aspen Glenwood MLS
MLS Number: 189635
APN: R080478
- 368 Meadow Ln
- 156 Meadow Ln
- 543 Westbank Rd
- 1204 Huebinger Dr
- 354 Blue Heron Dr
- 175 Dolores Cir
- 263 Dolores Cir
- 3426 Elk Spings Dr
- 1 Eagle Claw Cir
- 1656 River Bend Way
- 2777 Elk Springs Dr
- 3292 Elk Springs Dr
- 3221 Elk Springs Dr
- 60 Grosbeak Place
- 495 County Road 167
- 5387 County Road 154 Unit 72
- 2647 Elk Springs Dr
- 53 Calaway Ct
- 13 Laird Ln
- 10 Laird Ln
- 408 Pinyon Mesa Dr
- 236 Paintbrush Way
- 649 Saddleback Rd
- 69 Old Midland Dr
- 90 Cottage Dr
- 138 Club Lodge Dr Unit B
- 3104 Hager Ln
- 3104 Hager Ln
- 2701 Midland Ave Unit 1026
- 2701 Midland Ave Unit Terrace - 1128
- 15 Elk Track Ln
- 736 Bennett Ave
- 720 Cooper Ave Unit C
- 716 Grand Ave Unit B
- 515 Flat Top View Dr
- 300 Wulfsohn Rd
- 2635 Dolores Way Unit 2635
- 52089 Highway 6
- 481 County Road 112
- 309 Cleveland Place






