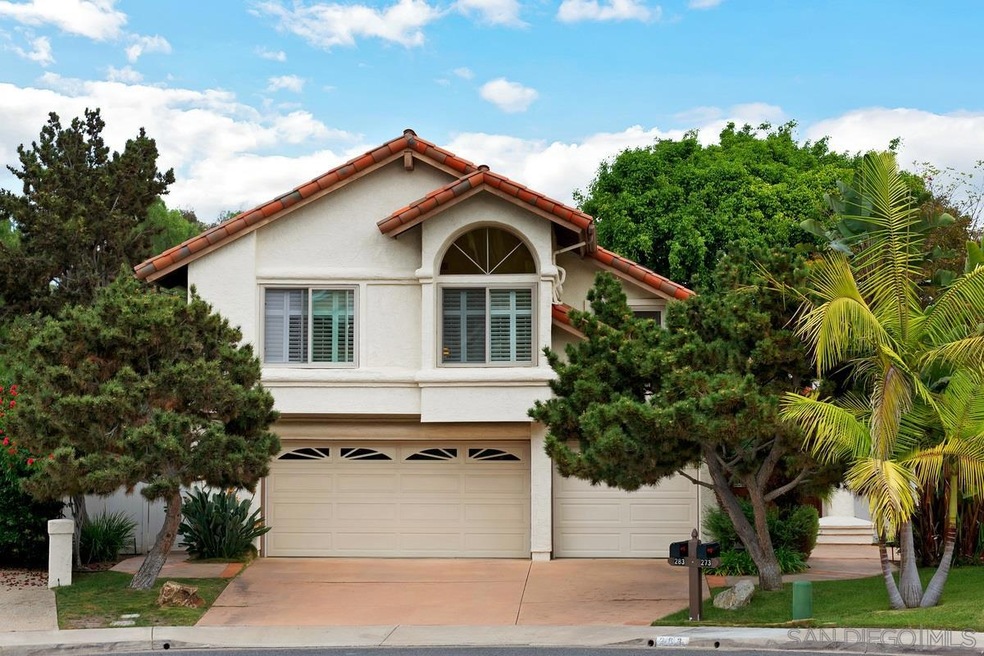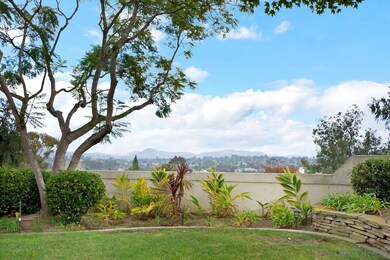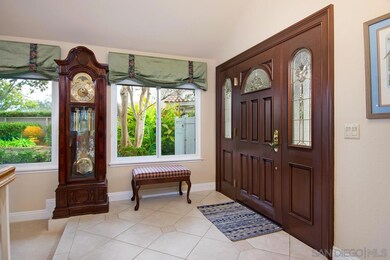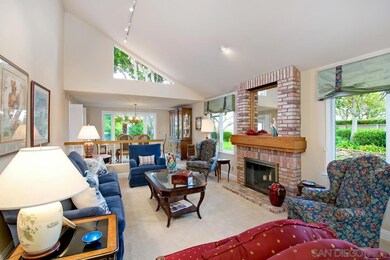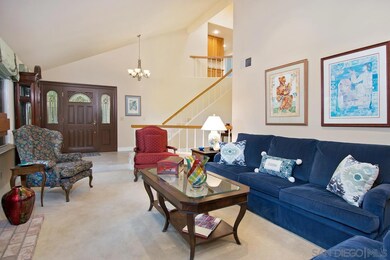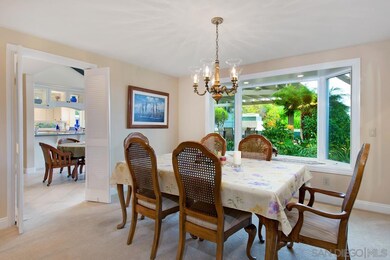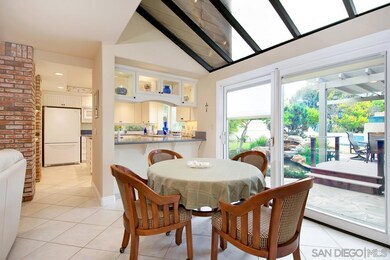
283 Via Villena Encinitas, CA 92024
Estimated Value: $1,976,000 - $2,299,000
Highlights
- Fireplace in Primary Bedroom
- Retreat
- Community Pool
- Park Dale Lane Elementary Rated A
- Private Yard
- Home Office
About This Home
As of May 2017Hilltop lot on cul-de-sac w/ views! Backs to protected natural preserve on .2 acres. 1 BD/BA down, opt. 6th up, view balconies in MBR & guest. MBA remodel: spa tub, walk-in shower, dual vanity, counters, cabinets, flooring, lighting. Office: custom built-ins, granite two-sided desk. Dual pane windows & slider. Kitchen remodel: cook top island, dbl oven, counters, cabinets, garden-view window, walk-in pantry. Tennis courts, pool & spa. Mins to beach, restaurants, shopping & top schools Incredible Encinitas value! A premium hilltop location nestled on a cul-de-sac against a backdrop of gorgeous mountain views, city lights and backing to a protected natural preserve. An entertainer's delight & tranquil setting, sitting on nearly a quarter acre with mature & lush landscaping, pond & waterfall, custom flagstone patio with built-in outdoor gas/wood fireplace and barbecue. Largest of the Cantebria floor plans, boasting 5 bedrooms; 4 upstairs + 1 downstairs bedroom with full bath and view balconies from the master and guest bedroom. Master bedroom features a retreat complimented with a see through, gas/wood burning fireplace and dual mirrored closets. Master bathroom completely remodeled: large spa tub, walk-in shower, dual vanity with Corian surface, cherry cabinets, tile flooring & lighting & skylight. First floor bedroom converted to an office with crown molding, custom built-in cabinets & book cases and granite two-sided desk. A dramatic entry with decorative front door with glass panels, spiral staircase, vaulted ceilings, can lighting & great natural light throughout. All new dual pane windows, Pella sliding glass door with internal shades in the breakfast nook. Bay window installed to enjoy views from the dining room. Family room includes built-in cherry cabinets, charming brick detail, surround sound, wet bar and fireplaces in both family & living room. Updated tile and carpeting throughout. Kitchen remodel features a cook top island, double oven, Caesar stone counters, custom cabinets and garden-view window over the sink & walk-in pantry. Adjacent to great amenities including two tennis courts and community pool & spa. Minutes to the beach, great restaurants & shopping and top-rated schools.
Last Agent to Sell the Property
First Team Real Estate License #01919254 Listed on: 03/22/2017

Co-Listed By
Mary Lou Rodgers
Keller Williams Realty License #01208021
Home Details
Home Type
- Single Family
Est. Annual Taxes
- $13,205
Year Built
- Built in 1983
Lot Details
- 8,854 Sq Ft Lot
- Property is Fully Fenced
- Level Lot
- Private Yard
- Property is zoned R-1:SINGLE
HOA Fees
- $135 Monthly HOA Fees
Parking
- 3 Car Attached Garage
- Garage Door Opener
- Driveway
Home Design
- Clay Roof
Interior Spaces
- 3,065 Sq Ft Home
- 2-Story Property
- Formal Entry
- Family Room with Fireplace
- 3 Fireplaces
- Living Room with Fireplace
- Formal Dining Room
- Home Office
Kitchen
- Breakfast Area or Nook
- Oven or Range
- Dishwasher
- Disposal
Bedrooms and Bathrooms
- 6 Bedrooms
- Retreat
- Main Floor Bedroom
- Fireplace in Primary Bedroom
- 3 Full Bathrooms
Laundry
- Laundry Room
- Dryer
- Washer
Utilities
- Separate Water Meter
- Water Softener
Listing and Financial Details
- Assessor Parcel Number 259-570-11-00
Community Details
Overview
- Association fees include common area maintenance
- Terraces At Cantebria Association, Phone Number (760) 407-7575
- Cantebria Community
Recreation
- Community Pool
Ownership History
Purchase Details
Home Financials for this Owner
Home Financials are based on the most recent Mortgage that was taken out on this home.Purchase Details
Home Financials for this Owner
Home Financials are based on the most recent Mortgage that was taken out on this home.Purchase Details
Similar Homes in Encinitas, CA
Home Values in the Area
Average Home Value in this Area
Purchase History
| Date | Buyer | Sale Price | Title Company |
|---|---|---|---|
| Kim Paul J | $1,050,000 | Fidelity National Title Co | |
| Anderson George B | -- | Fidelity National Title Co | |
| -- | $251,500 | -- |
Mortgage History
| Date | Status | Borrower | Loan Amount |
|---|---|---|---|
| Open | Kim Paul J | $548,000 | |
| Closed | Kim Paul J | $561,700 | |
| Closed | Kim Paul J | $612,950 | |
| Previous Owner | Anderson George B | $75,000 | |
| Previous Owner | Anderson George B | $21,434 |
Property History
| Date | Event | Price | Change | Sq Ft Price |
|---|---|---|---|---|
| 05/26/2017 05/26/17 | Sold | $1,050,000 | -1.4% | $343 / Sq Ft |
| 04/05/2017 04/05/17 | Pending | -- | -- | -- |
| 03/30/2017 03/30/17 | Price Changed | $1,065,000 | -10.4% | $347 / Sq Ft |
| 03/22/2017 03/22/17 | For Sale | $1,189,000 | -- | $388 / Sq Ft |
Tax History Compared to Growth
Tax History
| Year | Tax Paid | Tax Assessment Tax Assessment Total Assessment is a certain percentage of the fair market value that is determined by local assessors to be the total taxable value of land and additions on the property. | Land | Improvement |
|---|---|---|---|---|
| 2024 | $13,205 | $1,194,717 | $739,587 | $455,130 |
| 2023 | $12,856 | $1,171,292 | $725,086 | $446,206 |
| 2022 | $12,568 | $1,148,326 | $710,869 | $437,457 |
| 2021 | $12,376 | $1,125,811 | $696,931 | $428,880 |
| 2020 | $12,192 | $1,114,268 | $689,785 | $424,483 |
| 2019 | $11,945 | $1,092,420 | $676,260 | $416,160 |
| 2018 | $11,801 | $1,071,000 | $663,000 | $408,000 |
| 2017 | $5,151 | $448,951 | $142,800 | $306,151 |
| 2016 | $4,996 | $440,149 | $140,000 | $300,149 |
| 2015 | $4,899 | $433,539 | $137,898 | $295,641 |
| 2014 | $4,779 | $425,047 | $135,197 | $289,850 |
Agents Affiliated with this Home
-
Nicole Mendoza

Seller's Agent in 2017
Nicole Mendoza
First Team Real Estate
(858) 245-1361
32 Total Sales
-

Seller Co-Listing Agent in 2017
Mary Lou Rodgers
Keller Williams Realty
-
Steven Wener

Buyer's Agent in 2017
Steven Wener
eXp Realty of California, Inc.
(760) 300-9166
2 in this area
97 Total Sales
Map
Source: San Diego MLS
MLS Number: 170014204
APN: 259-570-11
- 221 Via Tierra
- 435 Sandalwood Ct
- 508 Hidden Ridge Ct
- 473 Sandalwood Ct
- 350 N El Camino Real Unit 18
- 155 Rosebay Dr Unit 42
- 155 Rosebay Dr Unit 31
- 444 N El Camino Real Unit 116
- 800 Encinitas Blvd Unit 201
- 820 Encinitas Blvd Unit 203
- 571 Lynwood Dr
- 1153 Pacifica Place Unit 43
- 269 Delphinium St
- 939 Bluejack Rd
- 622 Brae Mar Ct
- 1639 Linda Sue Ln
- 1066 Melba Rd
- 1554 Traveld Way
- 1663 Linda Sue Ln
- 1164 Quail Gardens Ct
- 283 Via Villena
- 273 Via Villena
- 292 Via Villena
- 282 Via Villena
- 253 Via Villena
- 272 Via Villena
- 262 Via Villena
- 233 Via Villena
- 273 Via Palacio
- 252 Via Villena
- 261 Via Palacio
- 285 Via Palacio
- 249 Via Palacio
- 223 Via Villena
- 237 Via Palacio
- 1141 Via Montecito
- 230 Via Villena
- 225 Via Palacio
- 213 Via Villena
- 1129 Via Montecito
