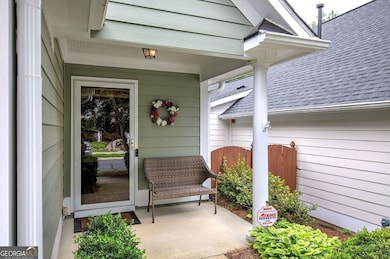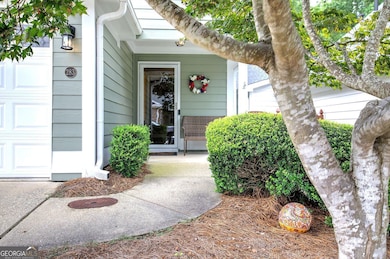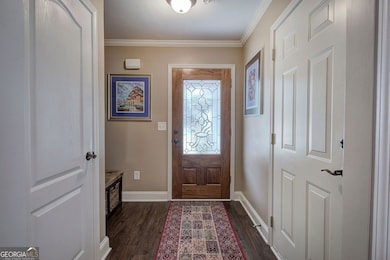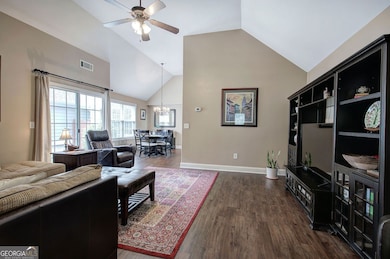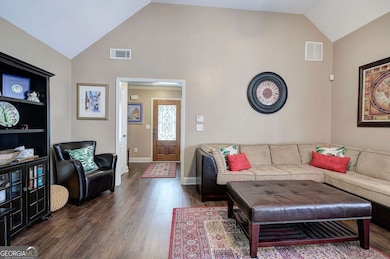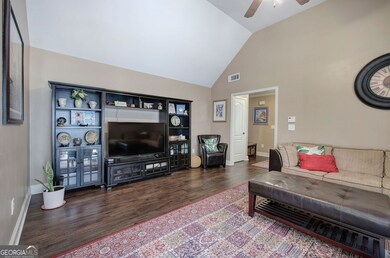283 Villa Creek Pkwy Unit 35 Canton, GA 30114
Estimated payment $2,409/month
Highlights
- Fitness Center
- Craftsman Architecture
- Wood Flooring
- Liberty Elementary School Rated A-
- Clubhouse
- Main Floor Primary Bedroom
About This Home
The community entrance beckons you in as you drive thru this small community of well-kept homes. This home has updated flooring on the entire main level, a great size family room that is open to the dining area and kitchen plus a large courtyard patio that urges you to sit awhile outside on sunny days. The kitchen has granite countertops, tiled backsplash, cherry cabinets, large pantry and black/stainless appliances including a newer refrigerator (which stays). There are two bedrooms on the main level and two full baths as well. The master is truly huge and has a trey ceiling, walk in closet and french doors to the master bathroom. The master bath has tiled floors, double vanity and large tiled shower. The second full bath on the main has tiled floors, tiled tub/shower combo and vanity. This home has great storage and a 3rd bedroom, full bath and huge additional family room in the finished basement. You won't believe how much space this adds to this home! There is a walkout to a patio off the basement as well for additional outdoor living. The two car garage has pull down attic stairs and some storage space. This community is made up of 72 homes and is considered a condo association but there is just one small roofline attached to each set of 3-4 homes - NO COMMON WALLS which makes it quite unique. The community has a large clubhouse with exercise room, library, conference room, large gathering area with floor to ceiling stone fireplace, 2 bathrooms and a full size kitchen! HOA fees maintain the exterior of the house itself and yard which keeps this community always looking fresh and neat. All this plus close to 575, shopping, hospitals, schools, restaurants you name it. Better Hurry to this one!
Listing Agent
BHHS Georgia Properties Brokerage Phone: License #135620 Listed on: 10/08/2025

Property Details
Home Type
- Condominium
Est. Annual Taxes
- $206
Year Built
- Built in 2003 | Remodeled
Lot Details
- No Common Walls
- Wood Fence
- Sprinkler System
HOA Fees
- $350 Monthly HOA Fees
Home Design
- Craftsman Architecture
- 2-Story Property
- Traditional Architecture
- Garden Home
- Block Foundation
- Composition Roof
- Concrete Siding
Interior Spaces
- Tray Ceiling
- High Ceiling
- Ceiling Fan
- Skylights
- Double Pane Windows
- Window Treatments
- Entrance Foyer
- Family Room
- Combination Dining and Living Room
- Bonus Room
- Pull Down Stairs to Attic
Kitchen
- Breakfast Area or Nook
- Breakfast Bar
- Oven or Range
- Microwave
- Dishwasher
- Solid Surface Countertops
- Disposal
Flooring
- Wood
- Carpet
- Tile
Bedrooms and Bathrooms
- 3 Bedrooms | 2 Main Level Bedrooms
- Primary Bedroom on Main
- Bathtub Includes Tile Surround
Laundry
- Laundry Room
- Laundry in Hall
- Dryer
- Washer
Finished Basement
- Basement Fills Entire Space Under The House
- Finished Basement Bathroom
- Natural lighting in basement
Home Security
Parking
- 2 Car Garage
- Parking Accessed On Kitchen Level
- Garage Door Opener
Outdoor Features
- Patio
- Porch
Schools
- Liberty Elementary School
- Freedom Middle School
- Cherokee High School
Utilities
- Forced Air Heating and Cooling System
- Heating System Uses Natural Gas
- Underground Utilities
- 220 Volts
- Gas Water Heater
- High Speed Internet
- Phone Available
- Cable TV Available
Additional Features
- Accessible Doors
- Energy-Efficient Appliances
Listing and Financial Details
- Tax Lot 35
Community Details
Overview
- $935 Initiation Fee
- Association fees include ground maintenance, water, maintenance exterior, management fee
- Villas At Downing Creek Subdivision
Amenities
- Clubhouse
Recreation
- Fitness Center
Security
- Fire and Smoke Detector
- Fire Sprinkler System
Map
Home Values in the Area
Average Home Value in this Area
Tax History
| Year | Tax Paid | Tax Assessment Tax Assessment Total Assessment is a certain percentage of the fair market value that is determined by local assessors to be the total taxable value of land and additions on the property. | Land | Improvement |
|---|---|---|---|---|
| 2025 | $310 | $137,668 | $26,800 | $110,868 |
| 2024 | $207 | $125,756 | $28,800 | $96,956 |
| 2023 | $35 | $128,088 | $24,000 | $104,088 |
| 2022 | $441 | $120,376 | $22,800 | $97,576 |
| 2021 | $0 | $92,984 | $18,480 | $74,504 |
| 2020 | $2,393 | $89,876 | $17,600 | $72,276 |
| 2019 | $2,393 | $84,200 | $17,600 | $66,600 |
| 2018 | $32 | $80,000 | $17,600 | $62,400 |
| 2017 | $6 | $193,900 | $14,400 | $63,160 |
| 2016 | $32 | $188,400 | $14,400 | $60,960 |
| 2015 | $441 | $181,500 | $14,400 | $58,200 |
| 2014 | $410 | $169,300 | $14,400 | $53,320 |
Property History
| Date | Event | Price | List to Sale | Price per Sq Ft |
|---|---|---|---|---|
| 12/04/2025 12/04/25 | Pending | -- | -- | -- |
| 11/12/2025 11/12/25 | Price Changed | $389,500 | -2.6% | $153 / Sq Ft |
| 10/08/2025 10/08/25 | For Sale | $400,000 | -- | $157 / Sq Ft |
Purchase History
| Date | Type | Sale Price | Title Company |
|---|---|---|---|
| Warranty Deed | -- | -- | |
| Deed | $180,000 | -- | |
| Deed | $200,700 | -- |
Mortgage History
| Date | Status | Loan Amount | Loan Type |
|---|---|---|---|
| Previous Owner | $100,000 | New Conventional |
Source: Georgia MLS
MLS Number: 10620843
APN: 15N07J-00000-057-000
- 245 Villa Creek Pkwy
- 238 Diamond Valley Pass Unit 1
- 1527 Keeter Rd
- 152 Gold Mill Place Unit 4F
- 106 Henley St
- 135 Henley St
- 143 Henley St Unit 64
- 138 Henley St Unit 10
- 143 Henley St
- 129 Henley St
- 129 Henley St Unit 67
- 138 Henley St
- 422 Arrowhead Trail
- 209 Diamond Valley Pass Unit 1
- 2205 Mills Wood Run
- 685 Dena Dr
- 252 Deer Valley Run

