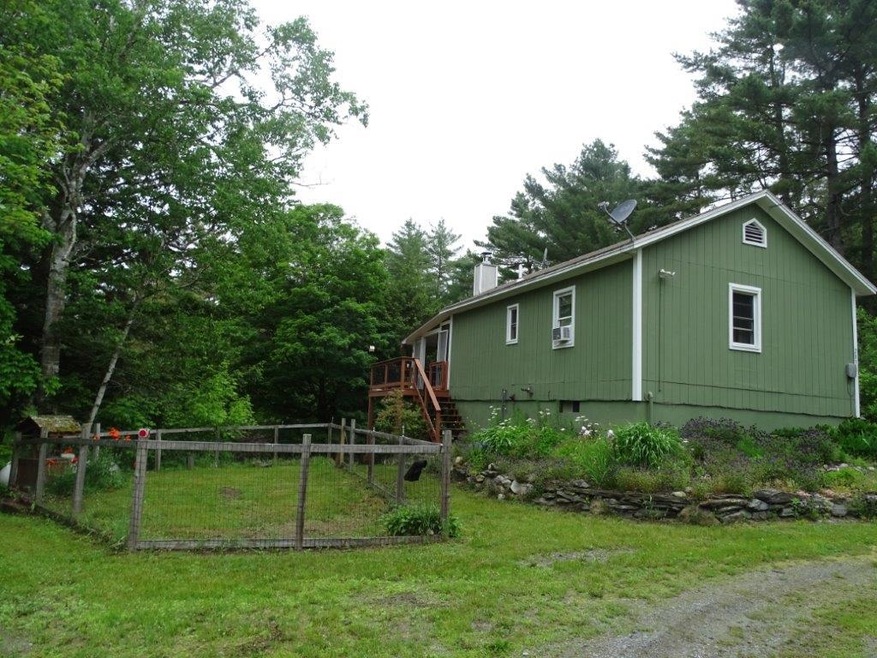
283 Wrights Mountain Rd Bradford, VT 05033
Estimated payment $1,662/month
Highlights
- Hot Property
- 1.14 Acre Lot
- Softwood Flooring
- Barn
- Raised Ranch Architecture
- Circular Driveway
About This Home
Here is a great little starter or retirement home. Very well maintained, move in ready. Great location in a small 3 house subdivision/neighborhood. 10 minutes drive to I-91, 25 minutes to Barre. Open floor plan on the main level leading out to a very nice screened in porch overlooking your back yard. The basement (other than the floor) is finished and was being used as an aditional bedroom. It has a walk out basement that leads to a covered patio with access to the back yard. The back yard is very unique with two levels.
The main level is sloping to level, offering a great site for your fire pit and where your 12' x 12' shed with a 7'5" x 12'8" attached canopy is situated to store your lawncare accessories, etc. The lower level accessed by two trails leads down to what could be a 12'8" x 15' 6" livestock barn.
Listing Agent
Huntington Realty & Associates, LLC License #081.0003406 Listed on: 07/11/2025
Home Details
Home Type
- Single Family
Est. Annual Taxes
- $1,967
Year Built
- Built in 1990
Lot Details
- 1.14 Acre Lot
- Property fronts a private road
- Level Lot
- Garden
- Property is zoned Rural Residential
Home Design
- Raised Ranch Architecture
- Concrete Foundation
Interior Spaces
- Property has 1 Level
- Window Screens
- Living Room
- Open Floorplan
- Utility Room
- Carbon Monoxide Detectors
Kitchen
- Microwave
- Dishwasher
Flooring
- Softwood
- Concrete
- Vinyl
Bedrooms and Bathrooms
- 2 Bedrooms
- 1 Full Bathroom
Laundry
- Laundry Room
- Dryer
Finished Basement
- Walk-Out Basement
- Interior Basement Entry
Parking
- Circular Driveway
- Gravel Driveway
- Shared Driveway
- Unpaved Parking
- On-Site Parking
- 1 to 5 Parking Spaces
Outdoor Features
- Patio
- Outdoor Storage
- Outbuilding
- Porch
Schools
- Bradford Elementary School
- Oxbow Uhsd #30 Middle School
- Oxbow High School
Farming
- Barn
Utilities
- Air Conditioning
- Window Unit Cooling System
- Baseboard Heating
- Private Water Source
- Well
- Drilled Well
- Septic Tank
- Leach Field
- Satellite Dish
Map
Home Values in the Area
Average Home Value in this Area
Tax History
| Year | Tax Paid | Tax Assessment Tax Assessment Total Assessment is a certain percentage of the fair market value that is determined by local assessors to be the total taxable value of land and additions on the property. | Land | Improvement |
|---|---|---|---|---|
| 2024 | $3,264 | $107,600 | $29,000 | $78,600 |
| 2023 | $1,825 | $107,600 | $29,000 | $78,600 |
| 2022 | $2,906 | $107,600 | $29,000 | $78,600 |
| 2021 | $2,839 | $107,600 | $29,000 | $78,600 |
| 2020 | $1,064 | $107,600 | $29,000 | $78,600 |
| 2019 | $2,699 | $107,600 | $29,000 | $78,600 |
| 2018 | $2,616 | $107,600 | $29,000 | $78,600 |
| 2017 | $2,424 | $115,800 | $28,300 | $87,500 |
| 2016 | $2,452 | $115,800 | $28,300 | $87,500 |
Property History
| Date | Event | Price | Change | Sq Ft Price |
|---|---|---|---|---|
| 07/11/2025 07/11/25 | For Sale | $275,000 | +143.4% | $250 / Sq Ft |
| 09/14/2017 09/14/17 | Sold | $113,000 | +2.7% | $251 / Sq Ft |
| 07/17/2017 07/17/17 | Pending | -- | -- | -- |
| 07/14/2017 07/14/17 | For Sale | $110,000 | -- | $244 / Sq Ft |
Purchase History
| Date | Type | Sale Price | Title Company |
|---|---|---|---|
| Grant Deed | $117,000 | -- |
Similar Homes in Bradford, VT
Source: PrimeMLS
MLS Number: 5051205
APN: 072-022-10293
- TBD Waits River Rd
- 4183 Waits River Rd
- 2283 Chase Hollow Rd
- 455 Fairground Rd
- 35 Goshen Rd E
- 0 Kidder Rd
- 1235 Rogers Hill Rd
- 00 Werner Rd
- 20 Hunt Cir
- 0 Tyler Farm Rd
- 1496 Fairground Rd
- 284 Cross Rd
- 116 Goshen Rd
- 793 S Main St
- 56 S Pleasant St
- 668 Urquhart Rd
- 146 S Main St
- 155 Upper Plain
- 212 Chelsea Rd
- 10424 Vermont 25
- 169 N Pleasant St Unit 2
- 2733 Dartmouth College Hwy Unit 11
- 44 Armington Loop
- 314 Orford Rd
- 529 Cutler Corner Rd
- 404 Washington St Unit 404-4
- 21 S Main St Unit 6
- 162 S Main St
- 150 Washington St Unit 4
- 54 Mill St
- 16 Mount Vernon Place Unit 1
- 108 S Main St Unit 3
- 109 Washington St Unit 2
- 7 Mount St
- 47 Spaulding St Unit 47 Spaulding St Unit 201
- 16 Park St Unit 16 Park Street Unit 1
- 25 S Main St
- 25 S Main St
- 75 Prospect St
- 75 Prospect St






