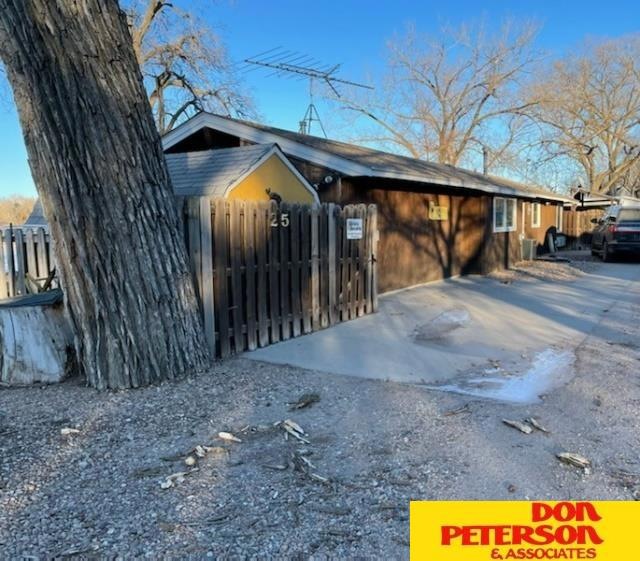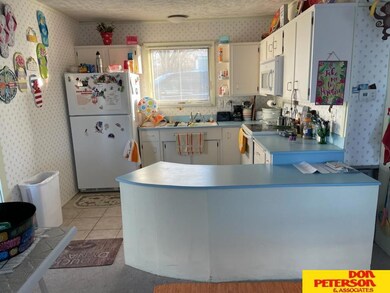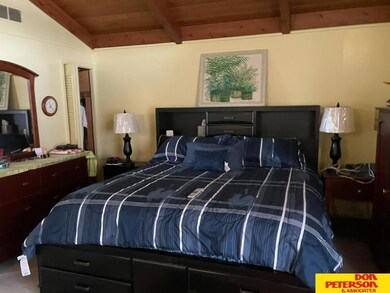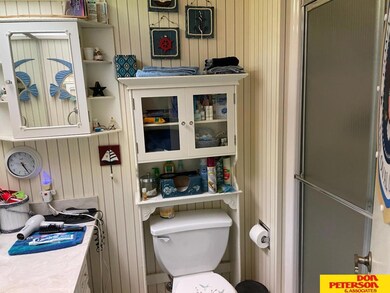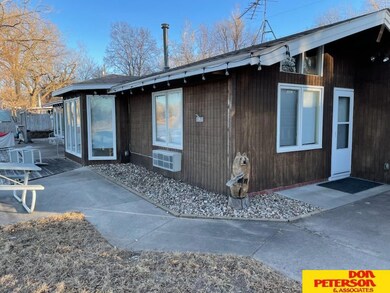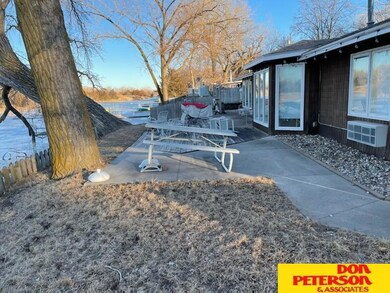
2830 Big Island Rd Unit 25 Fremont, NE 68025
Estimated Value: $324,000 - $442,000
Highlights
- Lake Front
- Ranch Style House
- Shed
- Deck
- Wine Refrigerator
- Outdoor Grill
About This Home
As of April 2022Are you ready for summer fun? Great ski lake with both summer year & round owners. Cozy space with great views of Summer Haven Lake. Walking distance to the Platte River for more outdoor entertainment. Home comes with dock and boat lift. HOA & Covenants in place.
Last Agent to Sell the Property
Don Peterson & Associates R E Brokerage Phone: 402-719-7653 License #0873829 Listed on: 01/19/2022
Home Details
Home Type
- Single Family
Est. Annual Taxes
- $1,611
Year Built
- Built in 1965
Lot Details
- 8,712 Sq Ft Lot
- Lake Front
- Property fronts a private road
- Lot includes common area
- Level Lot
HOA Fees
- $108 Monthly HOA Fees
Home Design
- Ranch Style House
- Cabin
- Slab Foundation
- Composition Roof
Interior Spaces
- 1,014 Sq Ft Home
- Gas Log Fireplace
- Carpet
Kitchen
- Oven
- Microwave
- Freezer
- Ice Maker
- Wine Refrigerator
- Disposal
Bedrooms and Bathrooms
- 2 Bedrooms
- 1 Full Bathroom
Laundry
- Dryer
- Washer
Parking
- No Garage
- Parking Pad
- Open Parking
Accessible Home Design
- Stepless Entry
Outdoor Features
- Access To Lake
- Deck
- Shed
- Outdoor Grill
Schools
- Washington Elementary School
- Fremont Middle School
- Fremont High School
Utilities
- Forced Air Heating and Cooling System
- Heating System Uses Propane
- Propane
- Well
- Water Softener
- Septic Tank
- Phone Available
- Satellite Dish
- Cable TV Available
Community Details
- Association fees include security, snow removal, insurance, common area maintenance
- Summer Haven Association
- Summer Haven Subdivision
Listing and Financial Details
- Assessor Parcel Number 270108101
Ownership History
Purchase Details
Home Financials for this Owner
Home Financials are based on the most recent Mortgage that was taken out on this home.Purchase Details
Similar Homes in Fremont, NE
Home Values in the Area
Average Home Value in this Area
Purchase History
| Date | Buyer | Sale Price | Title Company |
|---|---|---|---|
| Larsen Phyllis V Te | $340,000 | -- | |
| -- | $190,500 | -- |
Property History
| Date | Event | Price | Change | Sq Ft Price |
|---|---|---|---|---|
| 04/08/2022 04/08/22 | Sold | $340,000 | -6.8% | $335 / Sq Ft |
| 02/25/2022 02/25/22 | Pending | -- | -- | -- |
| 01/18/2022 01/18/22 | For Sale | $365,000 | -- | $360 / Sq Ft |
Tax History Compared to Growth
Tax History
| Year | Tax Paid | Tax Assessment Tax Assessment Total Assessment is a certain percentage of the fair market value that is determined by local assessors to be the total taxable value of land and additions on the property. | Land | Improvement |
|---|---|---|---|---|
| 2024 | $1,100 | $108,548 | $0 | $108,548 |
| 2023 | $1,556 | $103,614 | $0 | $103,614 |
| 2022 | $1,608 | $102,627 | $0 | $102,627 |
| 2021 | $1,611 | $101,640 | $0 | $101,640 |
| 2020 | $1,588 | $98,680 | $0 | $98,680 |
| 2019 | $1,727 | $103,614 | $0 | $103,614 |
| 2018 | $1,666 | $98,680 | $0 | $98,680 |
| 2017 | $1,625 | $98,680 | $0 | $98,680 |
| 2016 | $16 | $98,680 | $0 | $98,680 |
| 2015 | $1,598 | $98,680 | $0 | $98,680 |
| 2012 | -- | $88,500 | $0 | $88,500 |
Agents Affiliated with this Home
-
Marlin Brabec

Seller's Agent in 2022
Marlin Brabec
Don Peterson & Associates R E
(402) 719-7653
98 Total Sales
-
Gregory Larsen

Buyer's Agent in 2022
Gregory Larsen
BancWise Realty
(402) 416-8464
109 Total Sales
Map
Source: Great Plains Regional MLS
MLS Number: 22201055
APN: 270108101
- 2835 Big Island Rd
- 3322 Big Island Rd
- 1621 S Ridge Rd Unit Lot B
- 260 S Woodland Ct
- 1399 Woodland Cove Unit Lot 3
- 1565 W Woodland Trail
- 870 Ridgeland Ave Unit 4
- 425 W Washington St
- 814 W 5th St
- 503 N L St
- TBD S Broad St
- 935 N M St
- 3545 Little Bluestem Rd
- 3593 Little Bluestem Rd
- 3587 Little Bluestem Rd
- 3575 Little Bluestem Rd
- 3563 Little Bluestem Rd
- 3594 Little Bluestem Rd
- 3588 Little Bluestem Rd
- 3564 Little Bluestem Rd
- 2830 Big Island Rd Unit 25
- 2830 Big Island Rd Unit 24
- 2830 Big Island Rd Unit 23
- 2830 Big Island Rd Unit 22
- 2830 Big Island Rd
- 2570 Big Island Rd
- 423 Big Island Rd
- 2711 Big Island Rd
- 2709 Big Island Rd
- 2775 Big Island Rd
- 2775 Big Island Rd
- 2775 Big Island Rd
- 2696 Big Island Rd
- 2765 Big Island Rd
- 2815 Big Island Rd
- 645 S Ridge Rd Unit 21
- 645 S Ridge Rd Unit 77
- 645 S Ridge Rd Unit 76
- 645 S Ridge Rd Unit 75
- 645 S Ridge Rd Unit 74
