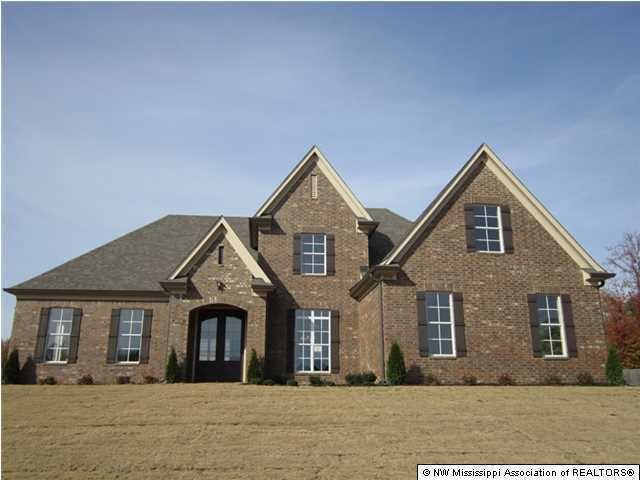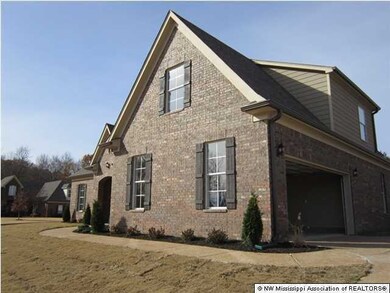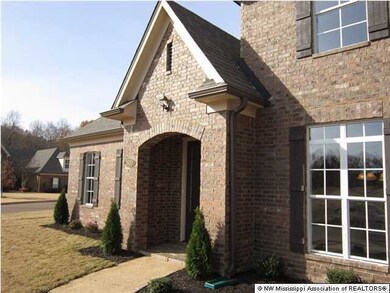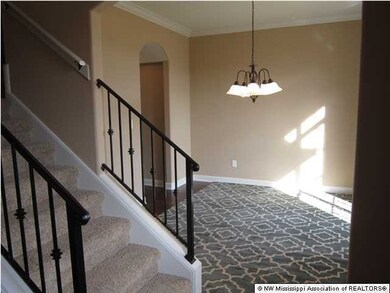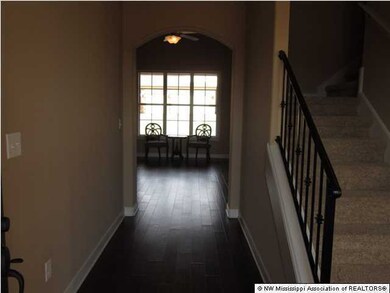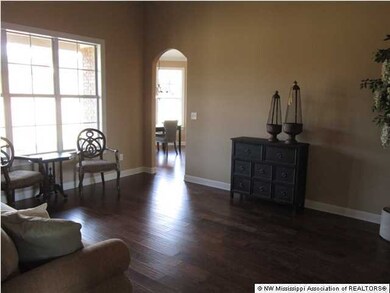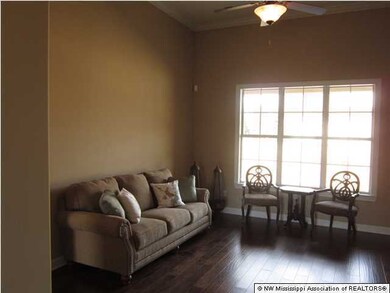
2830 Colony Cove Southaven, MS 38672
Pleasant Hill NeighborhoodEstimated Value: $371,000 - $441,000
Highlights
- Newly Remodeled
- Community Lake
- Wood Flooring
- DeSoto Central Elementary School Rated A-
- Cathedral Ceiling
- Hydromassage or Jetted Bathtub
About This Home
As of June 2014THIS HOUSE HAS MASTER BEDROOM DOWN WITH GUEST BEDROOM DOWN AND 2 ADDITIONALBEDROOMS WITH FULL BATH UPSTAIRS WITH A FINISHED GAMEROOM/BONUS ROOM (COULD BE A 5TH BEDROOM NO CLOSET).SQUARE FOOTAGE IS APPROXIMATE PER PLANS AND SPECS . HEARTH ROOM IS OFF THE EAT IN KITCHEN AREA. KITCHEN HAS PLENTY OF CABINET AND COUNTER SPACE AND A FULL PANTRY. STAINLESS STEEL SINK IS UNDER MOUNTED THAT IS FINISHED OFF WITH GRANITE COUNTER TOPS. CUSTOM CABINETS AND STAINLESS STEEL APPLIANCES. THE MASTER ON SUITE HAS TILE FLOORING AND TILED WALK THRU SHOWER, MAKING THIS ON SUITE COMPLETE WITH SEPERATE DUAL SINKS AND A LARGE TILED JETTED TUB FOR SOAKING. FLOORING TILE IN THE BATHROOMS AND HARDWOOD IN ENTRY, DINING ROOM,STAIRS TO THE FIRST LANDING, KITCHEN AND HEARTH ROOM. CARPET IN ALL THE BEDROOMS. THE STAIRWELL HAS CUSTOM MADE IRON RAILINGS THAT COMPLIMENT THE FIXTURES THAT ARE OIL RUBBED BRONZE.OFF THE KITCHEN IS THE COVERED BACK PATIO OVERLOOKING THE LARGE SODDED LANDSCAPED LOT.
Last Agent to Sell the Property
Gale Harrison
Century 21 Bob Leigh & Associates-her License #s27437 Listed on: 09/06/2013
Last Buyer's Agent
LISA FARMER
RE/MAX LEGACY
Home Details
Home Type
- Single Family
Est. Annual Taxes
- $2,564
Year Built
- Built in 2013 | Newly Remodeled
Lot Details
- Lot Dimensions are 166 x 125
- Cul-De-Sac
- Landscaped
- Corner Lot
HOA Fees
- $29 Monthly HOA Fees
Parking
- 2 Car Garage
Home Design
- Brick Exterior Construction
- Slab Foundation
- Asphalt Shingled Roof
Interior Spaces
- 2,776 Sq Ft Home
- 2-Story Property
- Cathedral Ceiling
- Ceiling Fan
- Gas Log Fireplace
- Vinyl Clad Windows
- Insulated Windows
- Insulated Doors
- Great Room with Fireplace
- Pull Down Stairs to Attic
- Home Security System
Kitchen
- Eat-In Kitchen
- Walk-In Pantry
- Electric Oven
- Self-Cleaning Oven
- Electric Cooktop
- Range Hood
- Microwave
- Dishwasher
- Stainless Steel Appliances
- Granite Countertops
- Built-In or Custom Kitchen Cabinets
- Disposal
Flooring
- Wood
- Carpet
- Tile
Bedrooms and Bathrooms
- 4 Bedrooms
- Double Vanity
- Hydromassage or Jetted Bathtub
- Separate Shower
Outdoor Features
- Rain Gutters
Schools
- Desoto Central Elementary And Middle School
- Desoto Central High School
Utilities
- Forced Air Heating and Cooling System
- Heating System Uses Natural Gas
- Cable TV Available
Community Details
Overview
- Cherry Tree Subdivision
- Community Lake
Recreation
- Hiking Trails
Ownership History
Purchase Details
Home Financials for this Owner
Home Financials are based on the most recent Mortgage that was taken out on this home.Purchase Details
Home Financials for this Owner
Home Financials are based on the most recent Mortgage that was taken out on this home.Similar Homes in Southaven, MS
Home Values in the Area
Average Home Value in this Area
Purchase History
| Date | Buyer | Sale Price | Title Company |
|---|---|---|---|
| Johnson Shawn E | -- | First National Title Llc | |
| Forest Meadows Llc | -- | None Available |
Mortgage History
| Date | Status | Borrower | Loan Amount |
|---|---|---|---|
| Open | Johnson Shawn E | $100,000 | |
| Open | Johnson Kelly | $247,305 | |
| Closed | Johnson Shawn E | $240,350 | |
| Previous Owner | Forest Meadows Llc | $201,600 |
Property History
| Date | Event | Price | Change | Sq Ft Price |
|---|---|---|---|---|
| 06/27/2014 06/27/14 | Sold | -- | -- | -- |
| 06/05/2014 06/05/14 | Pending | -- | -- | -- |
| 09/09/2013 09/09/13 | For Sale | $254,900 | -- | $92 / Sq Ft |
Tax History Compared to Growth
Tax History
| Year | Tax Paid | Tax Assessment Tax Assessment Total Assessment is a certain percentage of the fair market value that is determined by local assessors to be the total taxable value of land and additions on the property. | Land | Improvement |
|---|---|---|---|---|
| 2024 | $2,564 | $19,730 | $3,000 | $16,730 |
| 2023 | $2,564 | $19,730 | $0 | $0 |
| 2022 | $2,504 | $19,730 | $3,000 | $16,730 |
| 2021 | $2,504 | $19,730 | $3,000 | $16,730 |
| 2020 | $2,311 | $18,373 | $3,000 | $15,373 |
| 2019 | $2,311 | $18,373 | $3,000 | $15,373 |
| 2017 | $2,272 | $33,010 | $18,005 | $15,005 |
| 2016 | $2,272 | $18,005 | $3,000 | $15,005 |
| 2015 | $2,564 | $33,010 | $18,005 | $15,005 |
| 2014 | $489 | $3,375 | $0 | $0 |
| 2013 | $649 | $3,375 | $0 | $0 |
Agents Affiliated with this Home
-
G
Seller's Agent in 2014
Gale Harrison
Century 21 Bob Leigh & Associates-her
-
L
Buyer's Agent in 2014
LISA FARMER
RE/MAX LEGACY
Map
Source: MLS United
MLS Number: 2286060
APN: 2075160900028400
- 3753 Kenton Dr
- 2569 College Rd
- 3774 Getwell Rd
- 2512 Washington Woods Rd
- 3510 Holsten Creek Dr
- 4235 Chalice Dr
- 4283 Markston Dr
- 2361 Washington Woods Rd
- 4111 Sir Thopas Dr
- 2934 Huntley Cir
- 3362 Valley Crest Dr
- 2986 Dawkins Cove
- 2834 Malabar Place
- 4108 Vineyard Dr
- 2894 Malabar Place
- 2723 Hill Valley Ln
- 3401 Cable Ln
- 2682 Molly Ln
- 4526 Westminister Cir
- 3498 Jaguar Blvd
