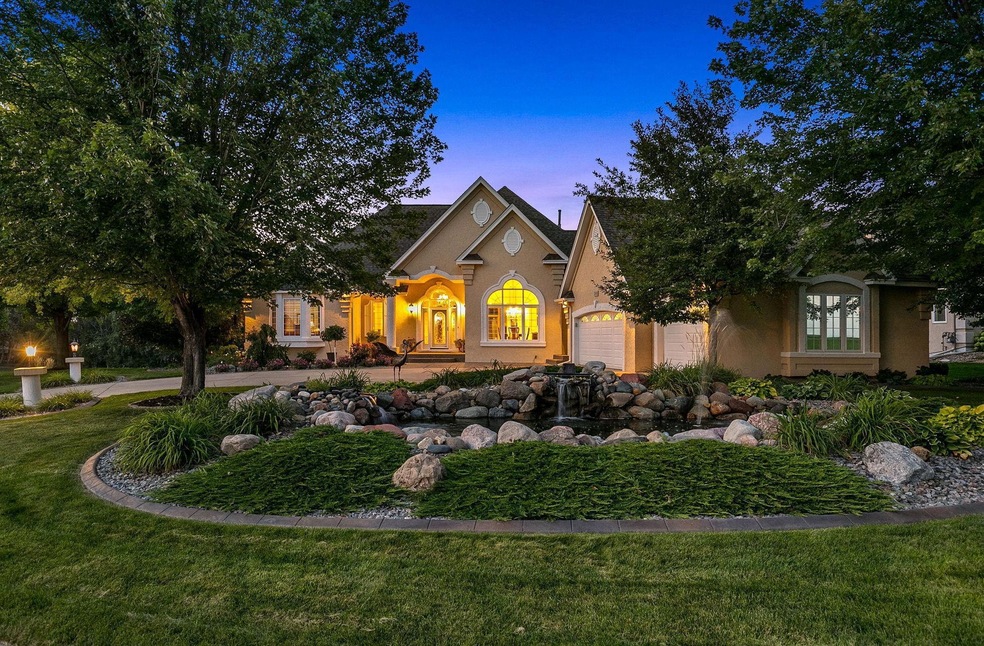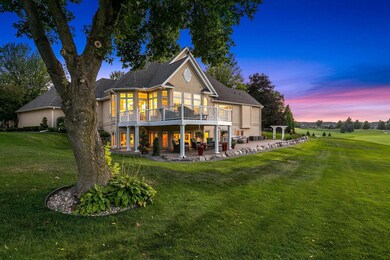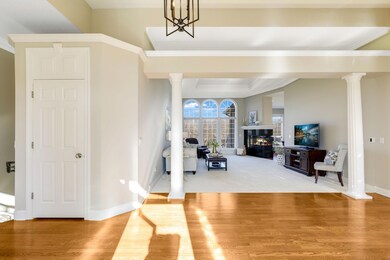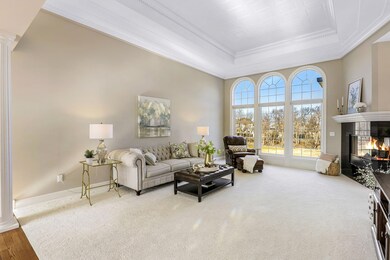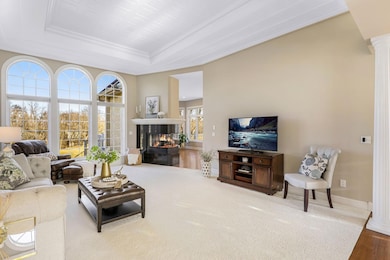
2830 Fox Run NW Prior Lake, MN 55372
Highlights
- On Golf Course
- Wine Cellar
- Home Office
- Jeffers Pond Elementary School Rated A
- Family Room with Fireplace
- Built-In Double Oven
About This Home
As of June 2024This exquisite rambler home is situated in a quiet cul-de-sac on the 5th fairway of The Wild’s golf course, offering panoramic views from tee box to green. This home boasts sophisticated finishes with attention to detail from top to bottom. Its layout is ideal for main floor living, relaxing, and entertaining. The first floor features a luxurious primary suite, expansive kitchen with Monogram appliances, sunroom, fireplace, living room, 2 dining areas, home office, laundry room & oversized heated 3-stall garage. The primary suite has a spa-like bath with domed ceiling, separate vanities, and beautiful stone. Its massive closet has extensive built-ins. The lower level is designed for entertaining and includes a wrap-around wet bar, fireplace, game room, sprawling family room, 2 spacious bedrooms with walk-in closets, a flex room, wine cellar & ample storage. From a stunning entrance to thoughtful details that spring to life throughout this home, this is the place to live your best life!
Home Details
Home Type
- Single Family
Est. Annual Taxes
- $8,654
Year Built
- Built in 1995
Lot Details
- 0.35 Acre Lot
- Lot Dimensions are 189x50x133x143
- On Golf Course
- Cul-De-Sac
- Irregular Lot
HOA Fees
- $60 Monthly HOA Fees
Parking
- 3 Car Attached Garage
- Heated Garage
- Insulated Garage
Home Design
- Flex
Interior Spaces
- 1-Story Property
- Wet Bar
- Central Vacuum
- Electric Fireplace
- Wine Cellar
- Family Room with Fireplace
- 3 Fireplaces
- Living Room with Fireplace
- Dining Room
- Home Office
- Utility Room
Kitchen
- Built-In Double Oven
- Cooktop
- Microwave
- Freezer
- Dishwasher
- Wine Cooler
- Stainless Steel Appliances
- Disposal
- The kitchen features windows
Bedrooms and Bathrooms
- 3 Bedrooms
- Walk-In Closet
Laundry
- Dryer
- Washer
Finished Basement
- Basement Fills Entire Space Under The House
- Drain
- Basement Window Egress
Eco-Friendly Details
- Electronic Air Cleaner
- Air Exchanger
Utilities
- Forced Air Heating and Cooling System
- 200+ Amp Service
- Water Filtration System
Community Details
- Association fees include trash, shared amenities
- Associa Mn Association, Phone Number (763) 225-6450
- The Wilds Subdivision
Listing and Financial Details
- Assessor Parcel Number 252970070
Ownership History
Purchase Details
Home Financials for this Owner
Home Financials are based on the most recent Mortgage that was taken out on this home.Purchase Details
Home Financials for this Owner
Home Financials are based on the most recent Mortgage that was taken out on this home.Purchase Details
Purchase Details
Home Financials for this Owner
Home Financials are based on the most recent Mortgage that was taken out on this home.Purchase Details
Similar Homes in the area
Home Values in the Area
Average Home Value in this Area
Purchase History
| Date | Type | Sale Price | Title Company |
|---|---|---|---|
| Deed | $899,000 | -- | |
| Warranty Deed | $760,000 | Scott Cnty Abstract & Ttl In | |
| Warranty Deed | $549,900 | -- | |
| Warranty Deed | $1,072,000 | -- | |
| Warranty Deed | $650,000 | -- | |
| Deed | $760,000 | -- |
Mortgage History
| Date | Status | Loan Amount | Loan Type |
|---|---|---|---|
| Open | $616,500 | New Conventional | |
| Previous Owner | $510,400 | New Conventional | |
| Previous Owner | $193,500 | New Conventional | |
| Previous Owner | $804,000 | New Conventional | |
| Previous Owner | $100,000 | Credit Line Revolving | |
| Closed | $509,200 | No Value Available |
Property History
| Date | Event | Price | Change | Sq Ft Price |
|---|---|---|---|---|
| 06/11/2024 06/11/24 | Sold | $899,000 | 0.0% | $182 / Sq Ft |
| 05/24/2024 05/24/24 | Pending | -- | -- | -- |
| 04/26/2024 04/26/24 | Price Changed | $899,000 | -2.8% | $182 / Sq Ft |
| 04/05/2024 04/05/24 | For Sale | $924,900 | -- | $187 / Sq Ft |
Tax History Compared to Growth
Tax History
| Year | Tax Paid | Tax Assessment Tax Assessment Total Assessment is a certain percentage of the fair market value that is determined by local assessors to be the total taxable value of land and additions on the property. | Land | Improvement |
|---|---|---|---|---|
| 2025 | $8,882 | $857,600 | $172,000 | $685,600 |
| 2024 | $8,882 | $831,000 | $165,400 | $665,600 |
| 2023 | $8,654 | $811,800 | $160,500 | $651,300 |
| 2022 | $8,066 | $815,700 | $160,500 | $655,200 |
| 2021 | $8,292 | $663,800 | $130,700 | $533,100 |
| 2020 | $8,654 | $666,800 | $130,700 | $536,100 |
| 2019 | $8,846 | $667,300 | $120,500 | $546,800 |
| 2018 | $9,474 | $0 | $0 | $0 |
| 2016 | $9,362 | $0 | $0 | $0 |
| 2014 | -- | $0 | $0 | $0 |
Agents Affiliated with this Home
-
Carrie Ledermann

Seller's Agent in 2024
Carrie Ledermann
Edina Realty, Inc.
(952) 237-8893
5 in this area
149 Total Sales
-
Katie Ashland

Seller Co-Listing Agent in 2024
Katie Ashland
Edina Realty, Inc.
(612) 718-4843
5 in this area
140 Total Sales
-
Linda Mulligan

Buyer's Agent in 2024
Linda Mulligan
RE/MAX Results
(952) 553-0768
2 in this area
94 Total Sales
Map
Source: NorthstarMLS
MLS Number: 6514483
APN: 25-297-007-0
- 14505 Wilds Pkwy NW
- 2907 Cougar Path NW
- 2575 Waterfall Way NW
- 14058 Haas Lake Cir NW
- 2598 Waterfall Way NW
- 14237 Mckenna Rd NW
- 3447 Falcon Cir NW
- 14935 Wilds Pkwy NW
- 14983 Summit Cir NW
- 14827 Timberwolf Trail NW
- 14845 Timberwolf Trail NW
- 3630 Pointe Pass NW
- 15200 Wood Duck Trail NW
- 15204 Wood Duck Trail NW
- 3973 Station Place NW
- 15442 Black Bear Cir NW
- 3732 Jeffers Ct NW
- 3826 Raspberry Ridge Rd NW
- 3300 Valley View Rd
- 3563 Fox Tail Trail NW
