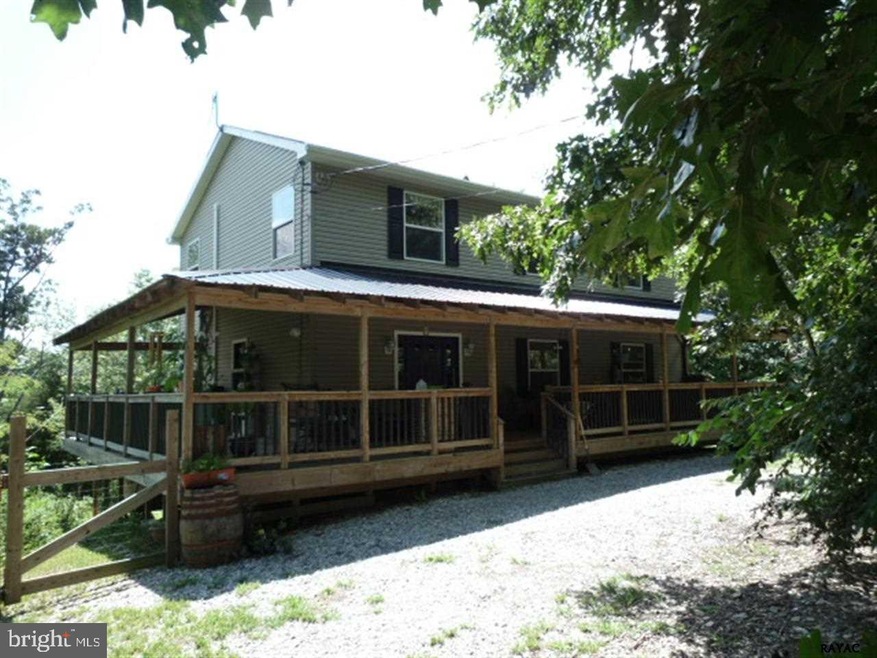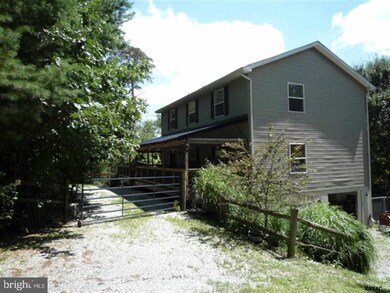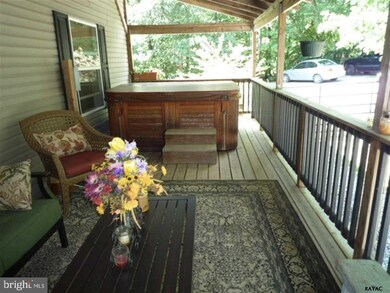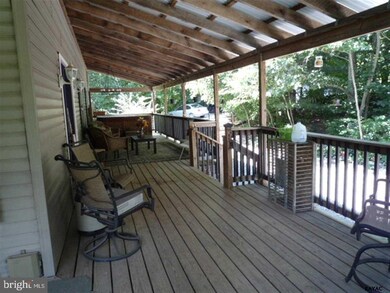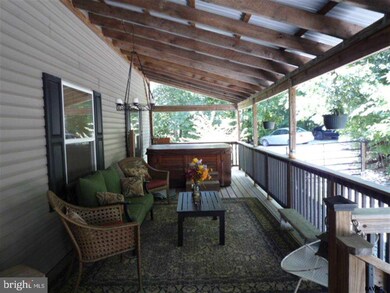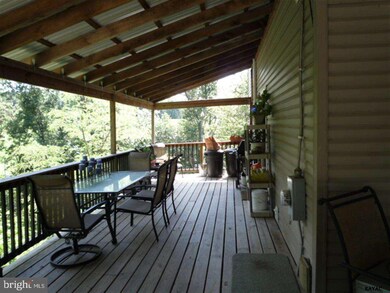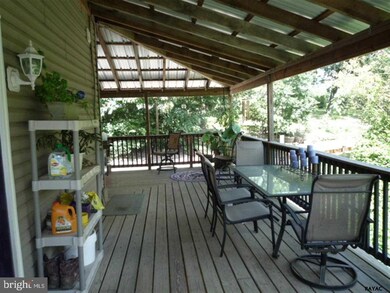
2830 Schell Ln Red Lion, PA 17356
Highlights
- Horse Facilities
- RV or Boat Parking
- Deck
- Spa
- Colonial Architecture
- Secluded Lot
About This Home
As of September 2022Super nice 2 story on private 1.2 acre park like lot-Zoned AG 1 horse allowed-Chicken barn w/electric could be used for horse- Covered side & front porches with Hot Tub included- Superior walls-200 amp electric-Plenty of attic & basement storage-Additional outside storage shed-2 car garage with extra parking for RV & boat- AHS FlexPlan Combo warranty for buyer.
Last Agent to Sell the Property
Century 21 Dale Realty Co. License #RS126925A Listed on: 08/04/2013

Home Details
Home Type
- Single Family
Est. Annual Taxes
- $6,077
Year Built
- Built in 2005
Lot Details
- 1.2 Acre Lot
- Lot Dimensions are 198x269x227x288
- Rural Setting
- Split Rail Fence
- Wire Fence
- Secluded Lot
- Sloped Lot
- Partially Wooded Lot
- Property is zoned AGRICULTURAL, Agricultural
Home Design
- Colonial Architecture
- Poured Concrete
- Shingle Roof
- Asphalt Roof
- Vinyl Siding
- Stick Built Home
Interior Spaces
- Property has 2 Levels
- Insulated Windows
- Entrance Foyer
- Family Room
- Formal Dining Room
- Den
- Laundry Room
Kitchen
- Eat-In Country Kitchen
- Breakfast Area or Nook
- <<OvenToken>>
- Dishwasher
Bedrooms and Bathrooms
- 4 Bedrooms
- 2.5 Bathrooms
Basement
- Walk-Out Basement
- Basement Fills Entire Space Under The House
Parking
- 2 Car Attached Garage
- Garage Door Opener
- Off-Street Parking
- RV or Boat Parking
Outdoor Features
- Spa
- Deck
- Porch
Schools
- North Hopewell-Winterstown Elementary School
- Red Lion Area Junior Middle School
- Red Lion Area Senior High School
Farming
- Horse Farm
Utilities
- Forced Air Heating and Cooling System
- Heat Pump System
- Baseboard Heating
- Well
- Septic Tank
Listing and Financial Details
- Home warranty included in the sale of the property
- Assessor Parcel Number 6741000FJ0060A000000
Community Details
Overview
- No Home Owners Association
- List Road Subdivision
Recreation
- Horse Facilities
Ownership History
Purchase Details
Home Financials for this Owner
Home Financials are based on the most recent Mortgage that was taken out on this home.Purchase Details
Home Financials for this Owner
Home Financials are based on the most recent Mortgage that was taken out on this home.Purchase Details
Home Financials for this Owner
Home Financials are based on the most recent Mortgage that was taken out on this home.Purchase Details
Similar Homes in Red Lion, PA
Home Values in the Area
Average Home Value in this Area
Purchase History
| Date | Type | Sale Price | Title Company |
|---|---|---|---|
| Deed | $338,000 | -- | |
| Deed | $219,900 | None Available | |
| Deed | $15,612 | Lawyers Title Insurance Corp | |
| Interfamily Deed Transfer | $40,000 | -- |
Mortgage History
| Date | Status | Loan Amount | Loan Type |
|---|---|---|---|
| Open | $223,000 | New Conventional | |
| Previous Owner | $260,480 | FHA | |
| Previous Owner | $212,668 | FHA | |
| Previous Owner | $215,916 | FHA | |
| Previous Owner | $215,600 | Unknown | |
| Previous Owner | $183,000 | Fannie Mae Freddie Mac |
Property History
| Date | Event | Price | Change | Sq Ft Price |
|---|---|---|---|---|
| 09/30/2022 09/30/22 | Sold | $338,000 | +2.4% | $123 / Sq Ft |
| 09/10/2022 09/10/22 | Pending | -- | -- | -- |
| 09/07/2022 09/07/22 | For Sale | $330,000 | +50.1% | $120 / Sq Ft |
| 01/30/2015 01/30/15 | Sold | $219,900 | -12.0% | $80 / Sq Ft |
| 01/03/2015 01/03/15 | Pending | -- | -- | -- |
| 08/04/2013 08/04/13 | For Sale | $250,000 | -- | $91 / Sq Ft |
Tax History Compared to Growth
Tax History
| Year | Tax Paid | Tax Assessment Tax Assessment Total Assessment is a certain percentage of the fair market value that is determined by local assessors to be the total taxable value of land and additions on the property. | Land | Improvement |
|---|---|---|---|---|
| 2025 | $6,077 | $192,870 | $45,900 | $146,970 |
| 2024 | $5,888 | $192,870 | $45,900 | $146,970 |
| 2023 | $5,888 | $192,870 | $45,900 | $146,970 |
| 2022 | $5,888 | $192,870 | $45,900 | $146,970 |
| 2021 | $5,695 | $192,870 | $45,900 | $146,970 |
| 2020 | $5,695 | $192,870 | $45,900 | $146,970 |
| 2019 | $5,676 | $192,870 | $45,900 | $146,970 |
| 2018 | $5,676 | $192,870 | $45,900 | $146,970 |
| 2017 | $5,676 | $192,870 | $45,900 | $146,970 |
| 2016 | $0 | $192,870 | $45,900 | $146,970 |
| 2015 | -- | $192,870 | $45,900 | $146,970 |
| 2014 | -- | $192,870 | $45,900 | $146,970 |
Agents Affiliated with this Home
-
Jessica Engle

Seller's Agent in 2022
Jessica Engle
Berkshire Hathaway HomeServices Homesale Realty
(717) 330-6826
87 Total Sales
-
Joe Vickers

Buyer's Agent in 2022
Joe Vickers
Samson Properties
(410) 239-0032
41 Total Sales
-
Robert Stambaugh

Seller's Agent in 2015
Robert Stambaugh
Century 21 Dale Realty Co.
(717) 848-6163
10 Total Sales
-
JENNIFER KUNTZ
J
Buyer's Agent in 2015
JENNIFER KUNTZ
Joy Daniels Real Estate Group, Ltd
(717) 574-3891
2 Total Sales
Map
Source: Bright MLS
MLS Number: 1002646445
APN: 41-000-FJ-0060.A0-00000
- Vacant Lot Oak Ridge Ave
- 725 S Pleasant Ave
- 113 Brant Dr
- Rivendell Model West Rd
- ST. MICHAELS MODEL West Rd
- Lot 4 West Rd
- 2939 Iron Stone Hill Rd
- 206 Loucks St
- 500 S Pleasant Ave
- 435 Frederick Dr
- 0 Pleasant View Rd
- 266 Kirsta Ln
- 0 Gary Dr
- 231 Kirsta Ln
- 136 Teila Dr
- 1175 Potosi Rd
- 241 Country Ridge Dr
- 106 Teila Dr
- 262 Country Ridge Dr
- 2984 Honey Valley Rd
