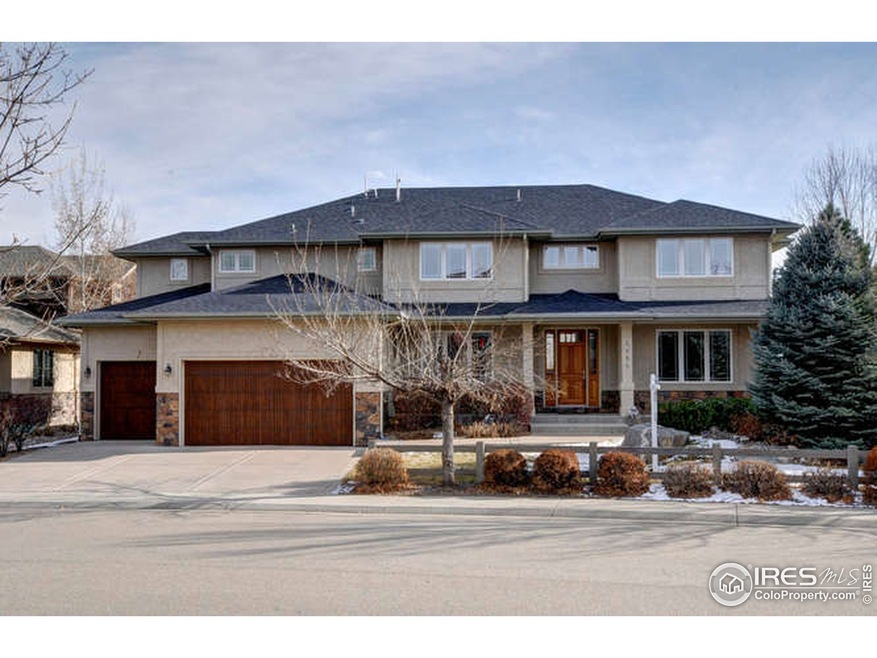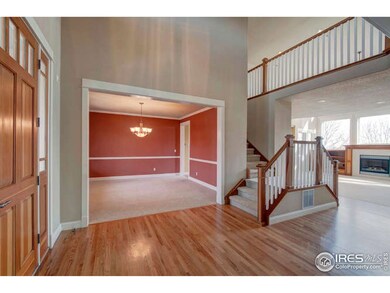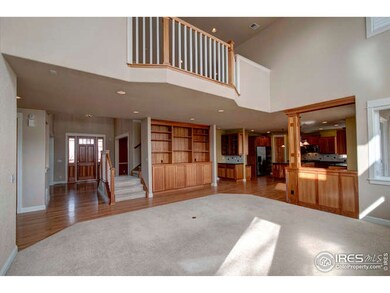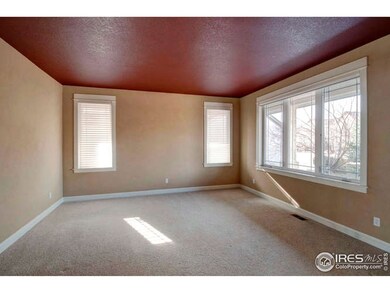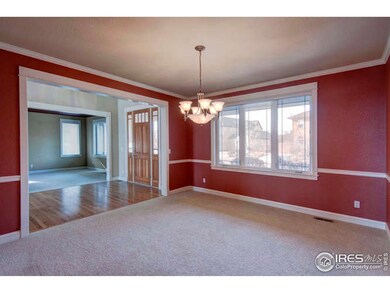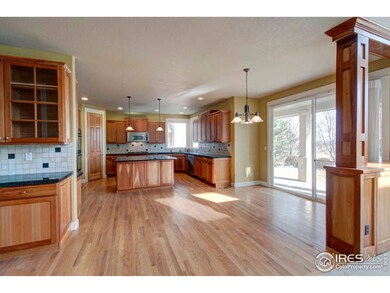
2830 Shoshone Trail Lafayette, CO 80026
Highlights
- On Golf Course
- Open Floorplan
- Cathedral Ceiling
- Douglass Elementary School Rated A-
- Contemporary Architecture
- Wood Flooring
About This Home
As of April 2017Wonderful custom home in Estate section of Indian Peaks West. This home backs to the golf course and is very private. It has an open floor plan with lots of light and high ceilings. Cherry cabinets and custom built ins. Four bedrooms on the upper level & a main floor office. Full basement ready to finish. Priced for a new Owner to lovingly update. Coveted Douglass Elem. & Platt Middle school. Down the street from the YMCA gym & pool, Walnut Cafe, shopping & grocery. This is a beautiful home!
Co-Listed By
Lance Smith
Live West Realty
Home Details
Home Type
- Single Family
Est. Annual Taxes
- $5,396
Year Built
- Built in 2002
Lot Details
- 0.25 Acre Lot
- On Golf Course
- Southern Exposure
- Fenced
- Sprinkler System
HOA Fees
- $100 Monthly HOA Fees
Parking
- 3 Car Attached Garage
Home Design
- Contemporary Architecture
- Composition Roof
- Stucco
Interior Spaces
- 3,749 Sq Ft Home
- 2-Story Property
- Open Floorplan
- Cathedral Ceiling
- Gas Fireplace
- Window Treatments
- Dining Room
- Home Office
- Unfinished Basement
- Basement Fills Entire Space Under The House
Kitchen
- Eat-In Kitchen
- Double Oven
- Gas Oven or Range
- Microwave
- Dishwasher
Flooring
- Wood
- Carpet
Bedrooms and Bathrooms
- 4 Bedrooms
- Walk-In Closet
- Primary Bathroom is a Full Bathroom
Laundry
- Laundry on main level
- Washer and Dryer Hookup
Outdoor Features
- Patio
- Exterior Lighting
Location
- Property is near a golf course
Schools
- Douglass Elementary School
- Platt Middle School
- Centaurus High School
Utilities
- Forced Air Heating and Cooling System
- Cable TV Available
Listing and Financial Details
- Assessor Parcel Number R0146670
Community Details
Overview
- Association fees include trash, management
- Built by Sopris
- Indian Peaks Subdivision
Recreation
- Community Playground
Ownership History
Purchase Details
Home Financials for this Owner
Home Financials are based on the most recent Mortgage that was taken out on this home.Purchase Details
Home Financials for this Owner
Home Financials are based on the most recent Mortgage that was taken out on this home.Purchase Details
Home Financials for this Owner
Home Financials are based on the most recent Mortgage that was taken out on this home.Purchase Details
Home Financials for this Owner
Home Financials are based on the most recent Mortgage that was taken out on this home.Purchase Details
Home Financials for this Owner
Home Financials are based on the most recent Mortgage that was taken out on this home.Purchase Details
Home Financials for this Owner
Home Financials are based on the most recent Mortgage that was taken out on this home.Similar Homes in Lafayette, CO
Home Values in the Area
Average Home Value in this Area
Purchase History
| Date | Type | Sale Price | Title Company |
|---|---|---|---|
| Warranty Deed | $975,000 | Fidelity National Title | |
| Warranty Deed | $840,000 | Heritage Title | |
| Interfamily Deed Transfer | -- | Heritage Title | |
| Warranty Deed | $965,000 | Landamerica | |
| Warranty Deed | $679,845 | -- | |
| Warranty Deed | $340,000 | First Colorado Title |
Mortgage History
| Date | Status | Loan Amount | Loan Type |
|---|---|---|---|
| Previous Owner | $60,000 | Credit Line Revolving | |
| Previous Owner | $672,000 | New Conventional | |
| Previous Owner | $352,000 | New Conventional | |
| Previous Owner | $772,000 | Purchase Money Mortgage | |
| Previous Owner | $543,850 | Purchase Money Mortgage | |
| Previous Owner | $503,100 | Construction | |
| Previous Owner | $119,000 | Unknown |
Property History
| Date | Event | Price | Change | Sq Ft Price |
|---|---|---|---|---|
| 01/28/2019 01/28/19 | Off Market | $975,000 | -- | -- |
| 01/28/2019 01/28/19 | Off Market | $840,000 | -- | -- |
| 04/24/2017 04/24/17 | Sold | $975,000 | -2.5% | $199 / Sq Ft |
| 03/25/2017 03/25/17 | Pending | -- | -- | -- |
| 03/03/2017 03/03/17 | For Sale | $1,000,000 | +19.0% | $204 / Sq Ft |
| 03/20/2015 03/20/15 | Sold | $840,000 | -1.9% | $224 / Sq Ft |
| 02/18/2015 02/18/15 | Pending | -- | -- | -- |
| 02/11/2015 02/11/15 | For Sale | $856,000 | -- | $228 / Sq Ft |
Tax History Compared to Growth
Tax History
| Year | Tax Paid | Tax Assessment Tax Assessment Total Assessment is a certain percentage of the fair market value that is determined by local assessors to be the total taxable value of land and additions on the property. | Land | Improvement |
|---|---|---|---|---|
| 2024 | $10,784 | $113,350 | $19,156 | $94,194 |
| 2023 | $10,599 | $121,699 | $21,340 | $104,044 |
| 2022 | $8,803 | $93,714 | $15,742 | $77,972 |
| 2021 | $8,707 | $96,411 | $16,195 | $80,216 |
| 2020 | $6,737 | $73,717 | $21,522 | $52,195 |
| 2019 | $6,644 | $73,717 | $21,522 | $52,195 |
| 2018 | $6,409 | $70,200 | $27,072 | $43,128 |
| 2017 | $6,240 | $94,040 | $29,930 | $64,110 |
| 2016 | $6,930 | $75,484 | $25,790 | $49,694 |
| 2015 | $6,494 | $62,399 | $22,129 | $40,270 |
| 2014 | $5,396 | $62,399 | $22,129 | $40,270 |
Agents Affiliated with this Home
-
Eric Wright

Seller's Agent in 2017
Eric Wright
WK Real Estate
(303) 883-7245
38 Total Sales
-
N
Buyer's Agent in 2017
Non-IRES Agent
CO_IRES
-
Alison Sirlin

Seller's Agent in 2015
Alison Sirlin
Live West Realty
(720) 329-1727
163 Total Sales
-

Seller Co-Listing Agent in 2015
Lance Smith
Live West Realty
-
Svein Groem

Buyer's Agent in 2015
Svein Groem
Open Real Estate
(303) 419-5817
102 Total Sales
Map
Source: IRES MLS
MLS Number: 755283
APN: 1465324-06-028
- 588 Beauprez Ave
- 2758 Meadow Mountain Trail
- 301 Indian Peaks Trail W
- 609 Corona Ct
- 2428 Concord Cir
- 479 Blue Lake Trail
- 2946 Shoshone Trail
- 3122 Notabon Ct
- 3002 Shoshone Trail
- 2547 Concord Cir
- 3093 Red Deer Trail
- 462 Blue Lake Trail
- 329 Lodgewood Ln
- 2500 Lexington St
- 2569 Stonewall Ln
- 2552 Stonewall Ln
- 1341 N 95th St
- 577 N 96th St
- 518 Hoyt Ln
- 1322 Wicklow St
