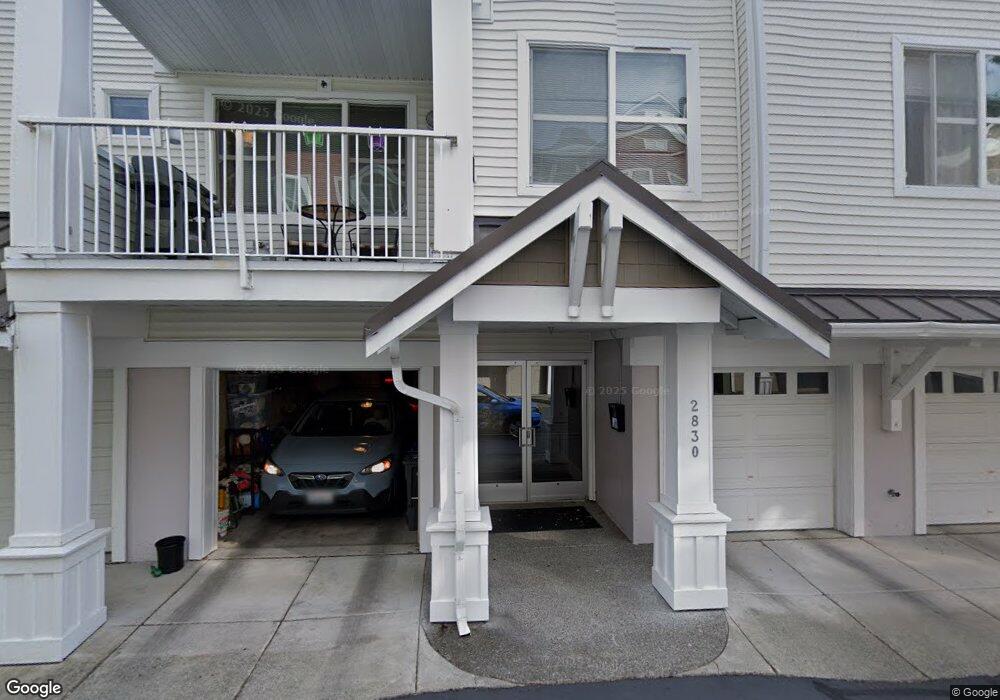2830 SW Raymond St Unit 201 Seattle, WA 98126
High Point NeighborhoodEstimated Value: $544,000 - $571,000
2
Beds
2
Baths
1,304
Sq Ft
$430/Sq Ft
Est. Value
About This Home
This home is located at 2830 SW Raymond St Unit 201, Seattle, WA 98126 and is currently estimated at $560,106, approximately $429 per square foot. 2830 SW Raymond St Unit 201 is a home located in King County with nearby schools including West Seattle Elementary School, Denny Middle School, and Chief Sealth High School.
Ownership History
Date
Name
Owned For
Owner Type
Purchase Details
Closed on
May 20, 2022
Sold by
Vekich Max M and Vekich Marcella R
Bought by
Mcintosh Gayle R
Current Estimated Value
Home Financials for this Owner
Home Financials are based on the most recent Mortgage that was taken out on this home.
Original Mortgage
$320,000
Outstanding Balance
$303,993
Interest Rate
5.25%
Mortgage Type
New Conventional
Estimated Equity
$256,113
Purchase Details
Closed on
Jun 12, 2007
Sold by
High Point Mf Llc
Bought by
Vekich Max M
Home Financials for this Owner
Home Financials are based on the most recent Mortgage that was taken out on this home.
Original Mortgage
$301,165
Interest Rate
6.14%
Mortgage Type
Purchase Money Mortgage
Create a Home Valuation Report for This Property
The Home Valuation Report is an in-depth analysis detailing your home's value as well as a comparison with similar homes in the area
Home Values in the Area
Average Home Value in this Area
Purchase History
| Date | Buyer | Sale Price | Title Company |
|---|---|---|---|
| Mcintosh Gayle R | $602,000 | First American Title | |
| Vekich Max M | $376,457 | Chicago Title |
Source: Public Records
Mortgage History
| Date | Status | Borrower | Loan Amount |
|---|---|---|---|
| Open | Mcintosh Gayle R | $320,000 | |
| Previous Owner | Vekich Max M | $301,165 |
Source: Public Records
Tax History Compared to Growth
Tax History
| Year | Tax Paid | Tax Assessment Tax Assessment Total Assessment is a certain percentage of the fair market value that is determined by local assessors to be the total taxable value of land and additions on the property. | Land | Improvement |
|---|---|---|---|---|
| 2024 | $5,333 | $542,000 | $176,800 | $365,200 |
| 2023 | $5,192 | $538,000 | $176,800 | $361,200 |
| 2022 | $4,030 | $465,000 | $167,000 | $298,000 |
| 2021 | $4,402 | $424,000 | $153,200 | $270,800 |
| 2020 | $4,681 | $444,000 | $147,300 | $296,700 |
| 2018 | $3,629 | $446,000 | $117,900 | $328,100 |
| 2017 | $3,000 | $357,000 | $108,000 | $249,000 |
| 2016 | $2,705 | $303,000 | $98,200 | $204,800 |
| 2015 | $2,540 | $266,000 | $98,200 | $167,800 |
| 2014 | -- | $256,000 | $98,200 | $157,800 |
| 2013 | -- | $204,000 | $98,200 | $105,800 |
Source: Public Records
Map
Nearby Homes
- 2960 SW Raymond St Unit 204
- 2800 SW Raymond St Unit 207
- 3002 SW Graham St
- 3020 SW Graham St
- 6318 31st Ave SW
- 3006 SW Bataan St
- 5984 26th Ave SW Unit C
- 6466 High Point Dr SW
- 6462 High Point Dr SW
- 3241 SW Raymond St Unit 1B
- 5926 34th Ave SW
- 5630 32nd Ave SW
- 3280 SW Graham St Unit 601
- 5955 Delridge Way SW
- 3410 SW Graham St Unit 801
- 2413 SW Graham St
- 5605 25th Ave SW
- 6325 34th Ave SW Unit C
- 6348 34th Ave SW Unit C
- 6334 24th Ave SW
- 2830 SW Raymond St
- 2830 SW Raymond St Unit 301
- 2830 SW Raymond St Unit 302
- 2830 SW Raymond St Unit 102
- 2830 SW Raymond St Unit 202
- 2830 SW Raymond St Unit 203
- 2830 SW Raymond St Unit 303
- 2830 SW Raymond St Unit 304
- 2830 SW Raymond St Unit 204
- 2830 SW Raymond St Unit 101
- 2812 SW Raymond St
- 2812 SW Raymond St Unit 201
- 2806 SW Raymond St Unit 204
- 2840 SW Raymond St Unit 203
- 2840 SW Raymond St Unit 304
- 2840 SW Raymond St Unit 204
- 2840 SW Raymond St
- 2840 SW Raymond St Unit 201
- 2840 SW Raymond St Unit 101
- 2840 SW Raymond St Unit 102
