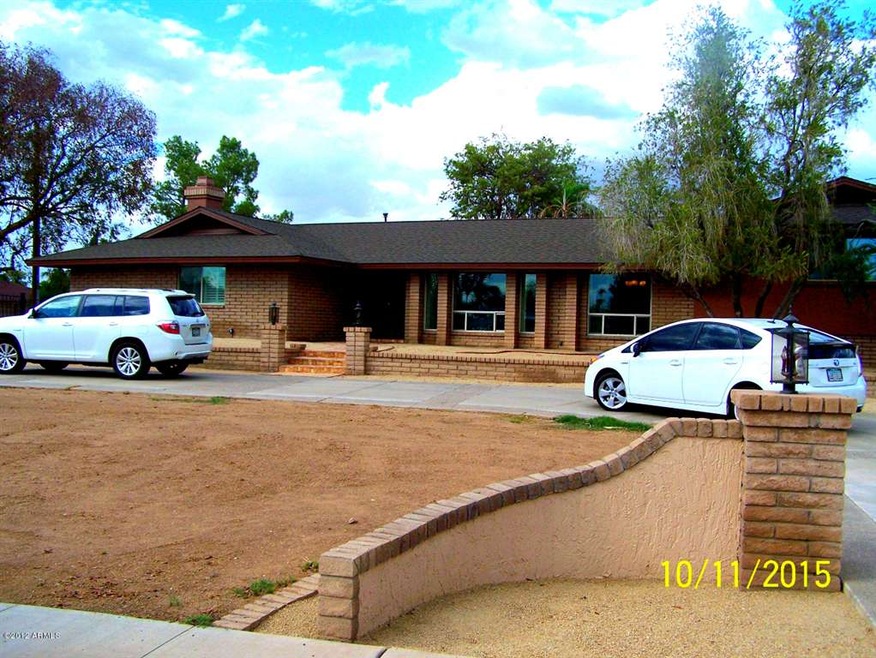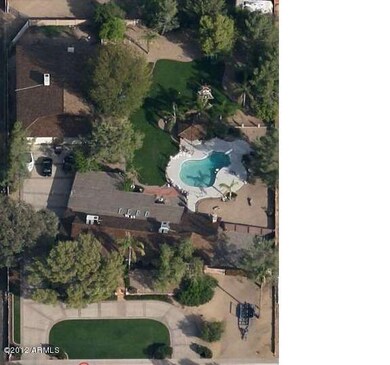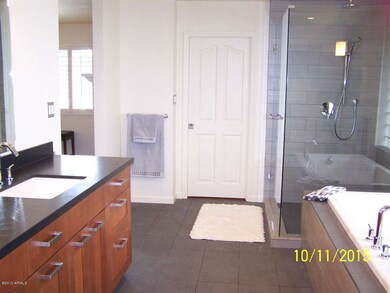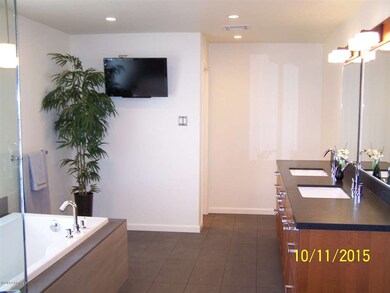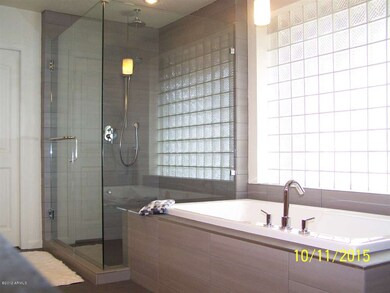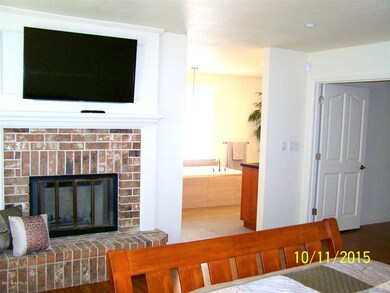
2830 W Glenn Dr Phoenix, AZ 85051
Alhambra NeighborhoodHighlights
- Guest House
- Heated Pool
- Gated Parking
- Washington High School Rated A-
- RV Garage
- 1.06 Acre Lot
About This Home
As of February 2017Completely remodeled executive home on an acre+ city lot. Great location in the City, with a 16 car cooled RV garage! This acre+ home is an estate with THREE full master suites! Stunning kitchen is bright and light with Caesar stone countertops. New stainless appliances and warm lighting with soft contemporary flair. Exquisite flooring throughout the home that makes each room warm and inviting. Flawless master retreat with a private fireplace, soaking tub, walk in shower, flat screen TV, and all new cabinetry. Simply Stunning! Wonderful plantation shutters throughout the home. New roof, flooring, kitchen, AC's, appliances, Leutron lighting...The list goes on. The home also has a massive RV garage that is 48x70 with 12.5ft ceilings. Perfect home for the car collector, mechanic, or RV love
Last Agent to Sell the Property
Russ Lyon Sotheby's International Realty License #BR524331000 Listed on: 10/12/2012

Home Details
Home Type
- Single Family
Est. Annual Taxes
- $3,470
Year Built
- Built in 1995
Lot Details
- 1.06 Acre Lot
- Cul-De-Sac
- Wrought Iron Fence
- Block Wall Fence
- Front and Back Yard Sprinklers
- Private Yard
Parking
- 16 Car Detached Garage
- 20 Open Parking Spaces
- 2 Carport Spaces
- Garage ceiling height seven feet or more
- Heated Garage
- Side or Rear Entrance to Parking
- Tandem Parking
- Garage Door Opener
- Circular Driveway
- Gated Parking
- RV Garage
Home Design
- Contemporary Architecture
- Brick Exterior Construction
- Composition Roof
- Built-Up Roof
- Block Exterior
Interior Spaces
- 4,360 Sq Ft Home
- 2-Story Property
- Vaulted Ceiling
- Ceiling Fan
- Gas Fireplace
- Family Room with Fireplace
- 2 Fireplaces
- Security System Owned
Kitchen
- Eat-In Kitchen
- Breakfast Bar
- Built-In Microwave
- Granite Countertops
Flooring
- Laminate
- Tile
Bedrooms and Bathrooms
- 4 Bedrooms
- Primary Bedroom on Main
- Fireplace in Primary Bedroom
- Remodeled Bathroom
- Two Primary Bathrooms
- Primary Bathroom is a Full Bathroom
- 5 Bathrooms
- Dual Vanity Sinks in Primary Bathroom
- Bathtub With Separate Shower Stall
Finished Basement
- Walk-Out Basement
- Partial Basement
Pool
- Heated Pool
- Fence Around Pool
- Diving Board
Outdoor Features
- Covered patio or porch
- Gazebo
- Outdoor Storage
Additional Homes
- Guest House
Schools
- Washington Elementary School - Phoenix
- Palo Verde Middle School
- Glendale High School
Utilities
- Refrigerated Cooling System
- Evaporated cooling system
- Zoned Heating
- Heating System Uses Natural Gas
- High Speed Internet
- Cable TV Available
Community Details
- No Home Owners Association
- Association fees include no fees
- Independence Acres Subdivision
Listing and Financial Details
- Tax Lot 4
- Assessor Parcel Number 151-24-008-G
Ownership History
Purchase Details
Home Financials for this Owner
Home Financials are based on the most recent Mortgage that was taken out on this home.Purchase Details
Home Financials for this Owner
Home Financials are based on the most recent Mortgage that was taken out on this home.Purchase Details
Home Financials for this Owner
Home Financials are based on the most recent Mortgage that was taken out on this home.Purchase Details
Purchase Details
Home Financials for this Owner
Home Financials are based on the most recent Mortgage that was taken out on this home.Purchase Details
Home Financials for this Owner
Home Financials are based on the most recent Mortgage that was taken out on this home.Purchase Details
Home Financials for this Owner
Home Financials are based on the most recent Mortgage that was taken out on this home.Purchase Details
Home Financials for this Owner
Home Financials are based on the most recent Mortgage that was taken out on this home.Purchase Details
Home Financials for this Owner
Home Financials are based on the most recent Mortgage that was taken out on this home.Purchase Details
Home Financials for this Owner
Home Financials are based on the most recent Mortgage that was taken out on this home.Purchase Details
Home Financials for this Owner
Home Financials are based on the most recent Mortgage that was taken out on this home.Similar Homes in Phoenix, AZ
Home Values in the Area
Average Home Value in this Area
Purchase History
| Date | Type | Sale Price | Title Company |
|---|---|---|---|
| Cash Sale Deed | $528,500 | Old Republic Title Agency | |
| Warranty Deed | $460,000 | Chicago Title Agency Inc | |
| Cash Sale Deed | $304,900 | Security Title Agency | |
| Trustee Deed | $303,750 | First American Title | |
| Interfamily Deed Transfer | -- | The Talon Group Tempe Supers | |
| Interfamily Deed Transfer | -- | None Available | |
| Interfamily Deed Transfer | -- | The Talon Group | |
| Warranty Deed | $600,000 | The Talon Group | |
| Warranty Deed | $135,000 | The Talon Group Tempe Supers | |
| Warranty Deed | $760,000 | Guaranty Title Agency | |
| Interfamily Deed Transfer | -- | Title Guaranty Agency | |
| Warranty Deed | $365,000 | United Title Agency |
Mortgage History
| Date | Status | Loan Amount | Loan Type |
|---|---|---|---|
| Previous Owner | $360,000 | New Conventional | |
| Previous Owner | $57,478 | Unknown | |
| Previous Owner | $195,000 | Credit Line Revolving | |
| Previous Owner | $480,000 | Purchase Money Mortgage | |
| Previous Owner | $480,000 | Purchase Money Mortgage | |
| Previous Owner | $608,000 | New Conventional | |
| Previous Owner | $76,000 | Stand Alone Second | |
| Previous Owner | $115,000 | Credit Line Revolving | |
| Previous Owner | $460,000 | No Value Available | |
| Previous Owner | $328,500 | New Conventional |
Property History
| Date | Event | Price | Change | Sq Ft Price |
|---|---|---|---|---|
| 02/15/2017 02/15/17 | Sold | $528,500 | -3.9% | $141 / Sq Ft |
| 01/27/2017 01/27/17 | Pending | -- | -- | -- |
| 01/24/2017 01/24/17 | Price Changed | $550,000 | -4.2% | $147 / Sq Ft |
| 01/16/2017 01/16/17 | Price Changed | $574,000 | -4.3% | $153 / Sq Ft |
| 12/18/2016 12/18/16 | For Sale | $600,000 | +30.4% | $160 / Sq Ft |
| 02/28/2013 02/28/13 | Sold | $460,000 | -7.7% | $106 / Sq Ft |
| 01/24/2013 01/24/13 | Pending | -- | -- | -- |
| 01/07/2013 01/07/13 | For Sale | $498,500 | 0.0% | $114 / Sq Ft |
| 01/07/2013 01/07/13 | Price Changed | $498,500 | +8.4% | $114 / Sq Ft |
| 12/05/2012 12/05/12 | Off Market | $460,000 | -- | -- |
| 11/09/2012 11/09/12 | Price Changed | $499,500 | -3.8% | $115 / Sq Ft |
| 10/12/2012 10/12/12 | For Sale | $519,000 | +64.8% | $119 / Sq Ft |
| 01/18/2012 01/18/12 | Sold | $314,900 | 0.0% | $97 / Sq Ft |
| 12/28/2011 12/28/11 | Pending | -- | -- | -- |
| 12/08/2011 12/08/11 | For Sale | $314,900 | -- | $97 / Sq Ft |
Tax History Compared to Growth
Tax History
| Year | Tax Paid | Tax Assessment Tax Assessment Total Assessment is a certain percentage of the fair market value that is determined by local assessors to be the total taxable value of land and additions on the property. | Land | Improvement |
|---|---|---|---|---|
| 2025 | $6,166 | $55,318 | -- | -- |
| 2024 | $6,043 | $52,684 | -- | -- |
| 2023 | $6,043 | $61,800 | $12,360 | $49,440 |
| 2022 | $5,826 | $59,200 | $11,840 | $47,360 |
| 2021 | $5,909 | $61,930 | $12,380 | $49,550 |
| 2020 | $5,746 | $47,230 | $9,440 | $37,790 |
| 2019 | $5,630 | $48,900 | $9,780 | $39,120 |
| 2018 | $5,467 | $52,800 | $10,560 | $42,240 |
| 2017 | $5,437 | $52,410 | $10,480 | $41,930 |
| 2016 | $5,327 | $48,450 | $9,690 | $38,760 |
| 2015 | $4,889 | $51,570 | $10,310 | $41,260 |
Agents Affiliated with this Home
-

Seller's Agent in 2017
Steve Valentine
Real Broker
(602) 806-1341
6 in this area
241 Total Sales
-

Seller Co-Listing Agent in 2017
Erica Knipp
Real Broker
(623) 640-7533
3 in this area
127 Total Sales
-
J
Buyer's Agent in 2017
JoAnn Callaway
eXp Realty
-

Seller's Agent in 2013
J Todd Simpson
Russ Lyon Sotheby's International Realty
(480) 465-1504
36 Total Sales
-
S
Seller's Agent in 2012
Steve Schexneider
Keller Williams Realty Professional Partners
-
J
Buyer's Agent in 2012
John Todd Simpson
Key Xchange
Map
Source: Arizona Regional Multiple Listing Service (ARMLS)
MLS Number: 4833217
APN: 151-24-008G
- 7110 N 28th Dr
- 2910 W Cactus Wren Dr
- 2826 W Northview Ave
- 2828 W Northview Ave
- 2934 W Northview Ave
- 7201 N 26th Ln
- 2808 W Lawrence Rd
- 6829 N 31st Dr Unit 19
- 7506 N 30th Ln Unit 1
- 7109 N 25th Dr
- 3143 W Glendale Ave
- 6713 N 27th Ave
- 6749 N 31st Ln
- 6714 N 26th Dr
- 3218 W Glendale Ave Unit 8
- 3215 W Orangewood Ave
- 2687 W Ocotillo Rd Unit 21
- 3228 W Glendale Ave Unit 170
- 3228 W Glendale Ave Unit 103
- 6629 N 27th Ave Unit 51
