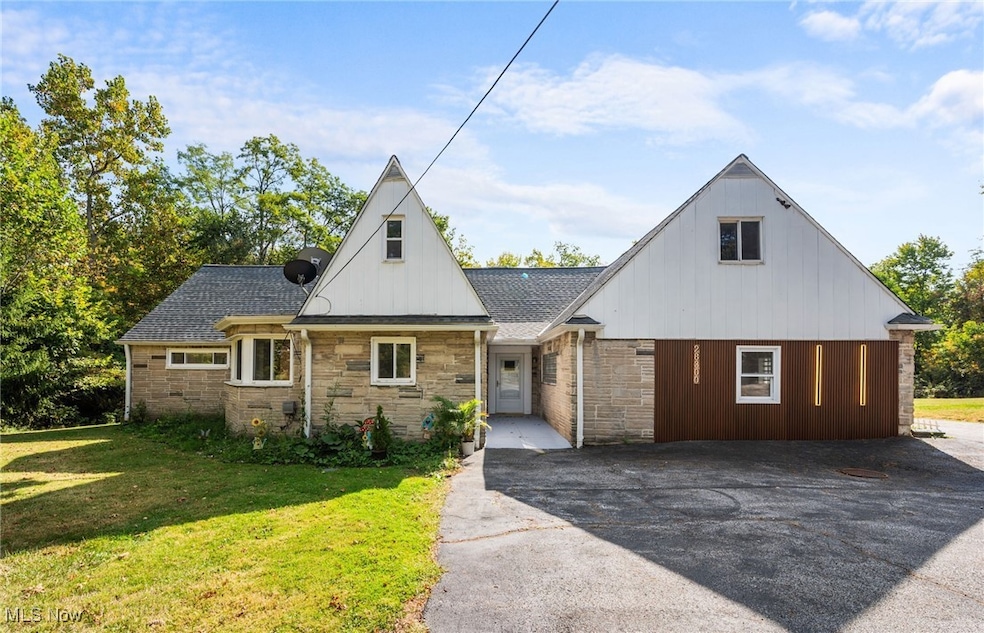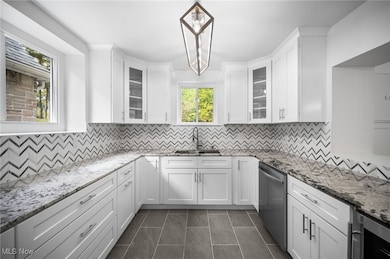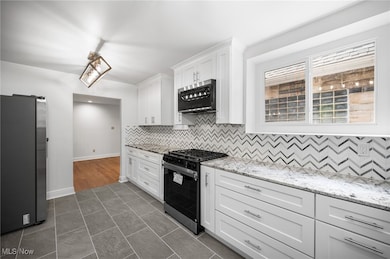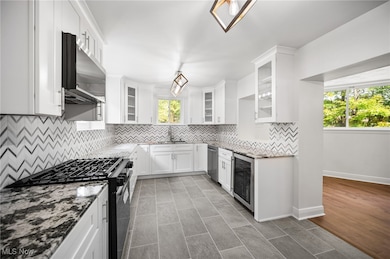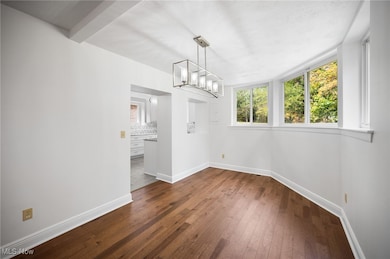Estimated payment $3,307/month
Highlights
- 2.18 Acre Lot
- Contemporary Architecture
- 1 Car Detached Garage
- Grace L Roxbury Elementary School Rated A+
- No HOA
- In-Law or Guest Suite
About This Home
This fully renovated home offers five spacious bedrooms and three full bathrooms, including a private in-law suite with its own kitchen, living area, bedroom, and full bath with a tiled shower. The main kitchen has been completely updated with stainless steel appliances, new cabinetry, modern backsplash, and updated flooring. An open dining area flows seamlessly into a large great room with sliding doors that lead to a brand-new composite deck, perfect for relaxing or entertaining.
The interior has been upgraded throughout with new hardwood flooring in the main living areas, luxury vinyl tile in the downstairs bedrooms, fresh carpet upstairs, and a newly built custom walk-in closet. All bathrooms have been fully renovated, with additional privacy features added to the upstairs layout. The home also features fresh interior paint, updated water and light fixtures, and a completely refreshed finish in the in-law suite.
Exterior improvements include new siding and lighting on the front wall, a newly repainted detached two-car garage, a brand-new AC unit, and an upgraded furnace coil for efficient cooling. This home blends modern updates with functional, flexible living and is move-in ready.
Listing Agent
EXP Realty, LLC. Brokerage Email: yevgen.derkach@exprealty.com, 341-233-4603 License #2025000103 Listed on: 09/24/2025

Home Details
Home Type
- Single Family
Est. Annual Taxes
- $6,729
Year Built
- Built in 1948 | Remodeled
Parking
- 1 Car Detached Garage
- 3 Carport Spaces
- Front Facing Garage
- Garage Door Opener
- Additional Parking
Home Design
- Contemporary Architecture
- Modern Architecture
- Asphalt Roof
- Vertical Siding
- Stone Siding
- Vinyl Siding
Interior Spaces
- 2-Story Property
- Recessed Lighting
- Chandelier
- Entrance Foyer
- Carbon Monoxide Detectors
Kitchen
- Range
- Microwave
- Freezer
- Dishwasher
- Disposal
Bedrooms and Bathrooms
- 5 Bedrooms | 2 Main Level Bedrooms
- Walk-In Closet
- In-Law or Guest Suite
- 3 Full Bathrooms
Additional Features
- 2.18 Acre Lot
- Forced Air Heating and Cooling System
Community Details
- No Home Owners Association
Listing and Financial Details
- Assessor Parcel Number 951-19-013
Map
Home Values in the Area
Average Home Value in this Area
Tax History
| Year | Tax Paid | Tax Assessment Tax Assessment Total Assessment is a certain percentage of the fair market value that is determined by local assessors to be the total taxable value of land and additions on the property. | Land | Improvement |
|---|---|---|---|---|
| 2024 | $5,851 | $105,910 | $28,875 | $77,035 |
| 2023 | $5,286 | $79,350 | $21,280 | $58,070 |
| 2022 | $5,304 | $79,345 | $21,280 | $58,065 |
| 2021 | $5,251 | $79,350 | $21,280 | $58,070 |
| 2020 | $5,363 | $74,870 | $20,090 | $54,780 |
| 2019 | $5,213 | $213,900 | $57,400 | $156,500 |
| 2018 | $4,729 | $74,870 | $20,090 | $54,780 |
| 2017 | $4,061 | $61,220 | $15,090 | $46,130 |
| 2016 | $4,029 | $61,220 | $15,090 | $46,130 |
| 2015 | $3,710 | $61,220 | $15,090 | $46,130 |
| 2014 | $3,710 | $54,680 | $13,480 | $41,200 |
Property History
| Date | Event | Price | Change | Sq Ft Price |
|---|---|---|---|---|
| 09/24/2025 09/24/25 | For Sale | $519,900 | +67.7% | -- |
| 07/18/2024 07/18/24 | Sold | $310,000 | +3.4% | $88 / Sq Ft |
| 05/28/2024 05/28/24 | Pending | -- | -- | -- |
| 05/21/2024 05/21/24 | For Sale | $299,900 | -- | $86 / Sq Ft |
Purchase History
| Date | Type | Sale Price | Title Company |
|---|---|---|---|
| Warranty Deed | $310,000 | Ohio Real Title | |
| Warranty Deed | $115,000 | Midland Title Security Inc | |
| Quit Claim Deed | -- | Chicago Title Insurance Comp | |
| Deed | -- | -- | |
| Deed | -- | -- | |
| Deed | -- | -- | |
| Deed | -- | -- |
Mortgage History
| Date | Status | Loan Amount | Loan Type |
|---|---|---|---|
| Open | $343,200 | Credit Line Revolving |
Source: MLS Now
MLS Number: 5158620
APN: 951-19-013
- 5837 Richmond Rd
- 26100 Columbus Rd
- 6115 Gailway Dr
- 28790 Inner Circle Ct
- 5969 Marra Dr
- 5981 Marra Dr
- 5876 Marra Dr
- 5978 Marra Dr
- 30825 Cannon Rd
- 5897 Kimberly Dr
- 5310 Harper Rd
- 6357 Stonehaven Ln
- 6185 Eldridge Blvd
- 5225 Harper Rd
- S/L 4 Neptune Oval
- S/L 3 Neptune Oval
- S/L 2 Neptune Oval
- S/L 12 Neptune Oval
- S/L 6 Neptune Oval
- S/L 1 Neptune Oval
- 5760 Emerald Ridge Pkwy Unit A
- 25400 Rockside Rd
- 26433 Solon Rd
- 25000 Rockside Rd
- 5205 Harper Rd
- 32402 Bainbridge Rd
- 6055 Bear Creek Dr
- 401 Mortimer Dr
- 695 Mckinley Ave
- 788 Mckinley Ave
- 23670 Banbury Cir
- 22155 Libby Rd
- 5327 Northfield Rd
- 5305 Northfield Rd
- 34600 Park Dr E
- 21831 Libby Rd
- 34500 Brookmeade Ct
- 7021 Longview Dr
- 21510 Kenyon Dr
- 681 Washington St Unit ID1272058P
