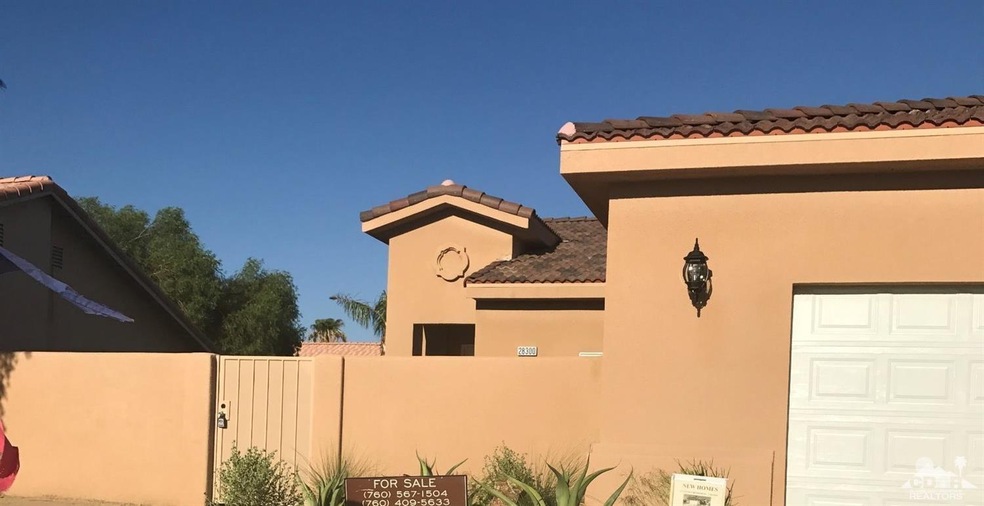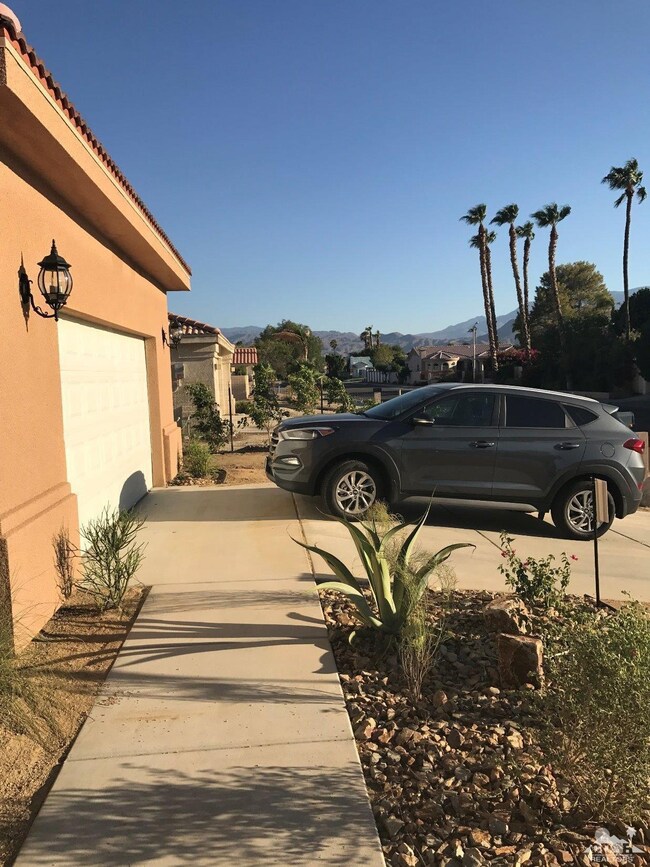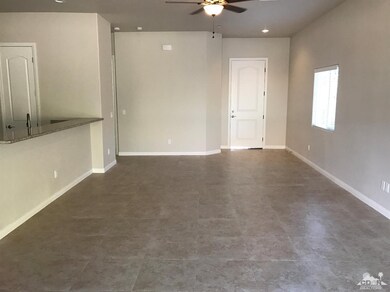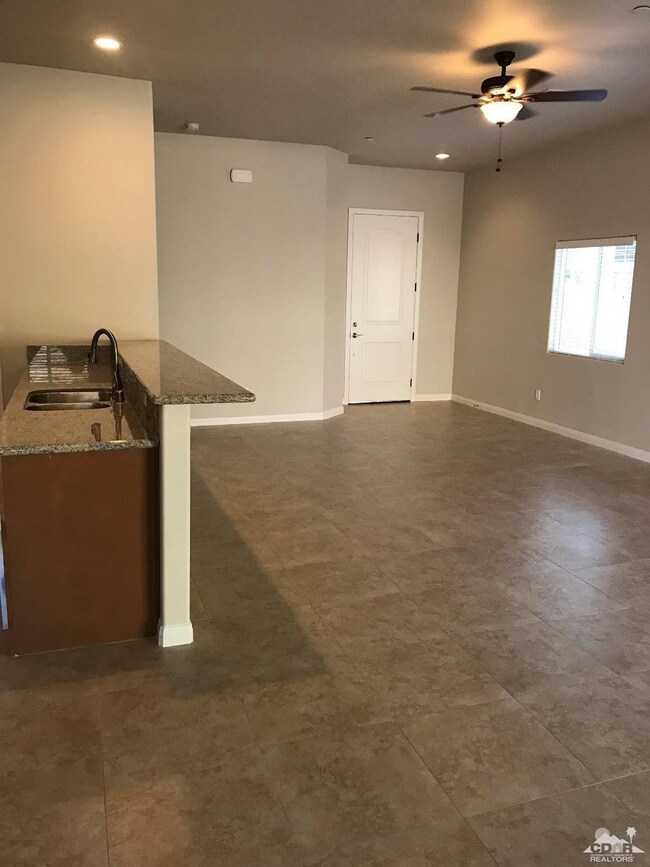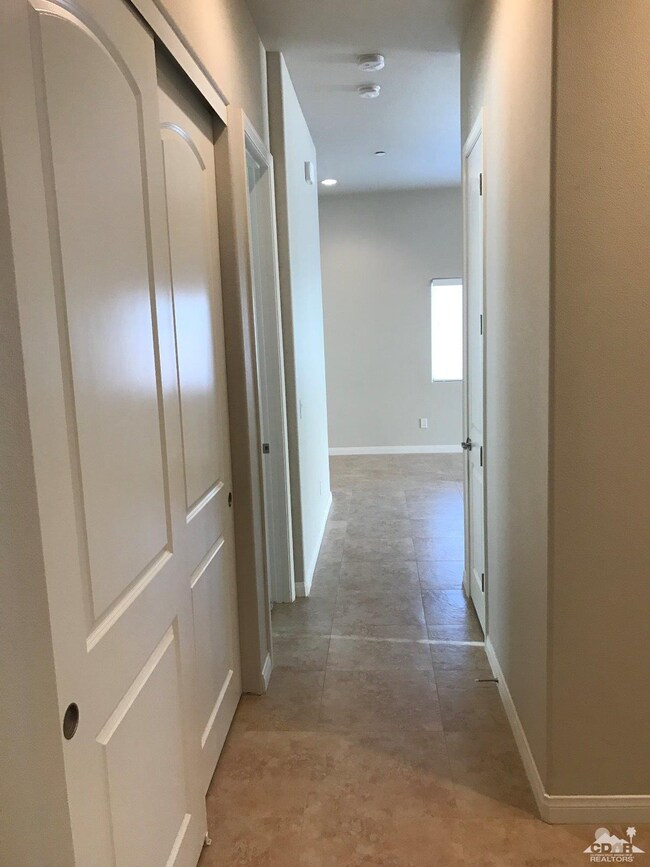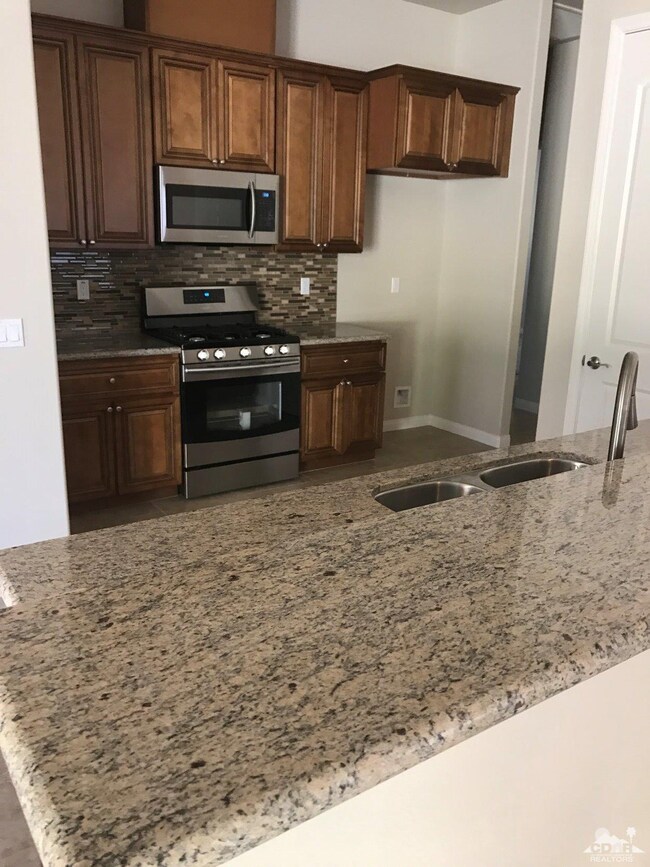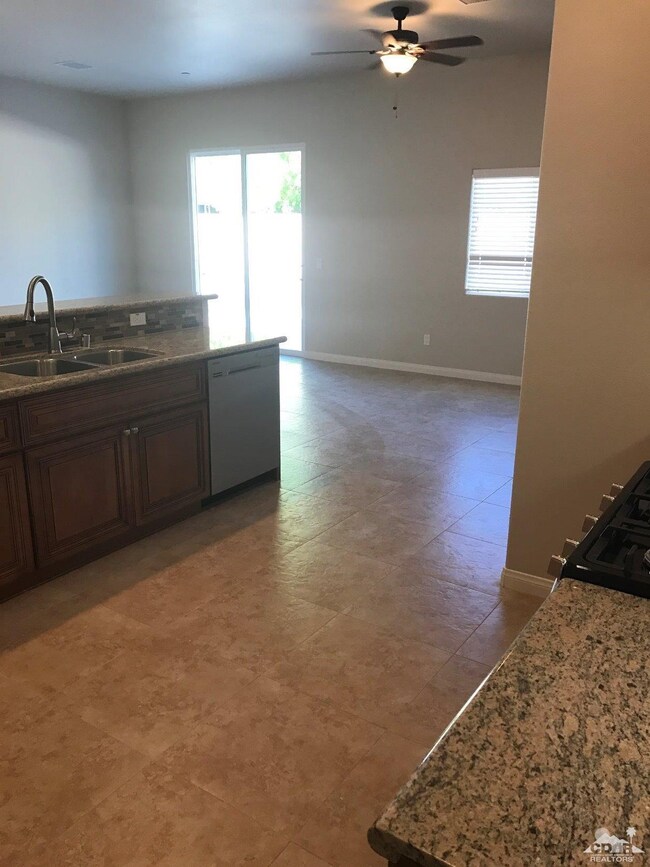
28300 Avenida Maravilla Cathedral City, CA 92234
Panorama NeighborhoodHighlights
- Primary Bedroom Suite
- Mountain View
- Secondary bathroom tub or shower combo
- Open Floorplan
- Property is near a park
- High Ceiling
About This Home
As of June 2021NEW CONSTRUCTION in Cathedral City. The brand new 1700 Sq.Ft. home with a locking gate at the front yard entrance, has an open floor plan and a back yard that can easily accommodate a pool. The home boasts 4 Bedrooms, 2 Bathrooms, Laundry room, 10 foot ceilings, 8 foot doors, Stainless Steel appliances (except for refrigerator), custom cabinets, granite counter tops, high efficiency windows and A/C, tile roof, water efficient landscaping, and a large 562 Sq. Ft. two car garage. Other than the carpeted bedrooms, all floor surfaces are tiled. Close proximity to shopping, schools, day care, park, movie theater, stadium, amusements parks, golf courses, bowling center, water park, restaurants, and casinos. Easy access to Interstate 10.
Last Agent to Sell the Property
OZA Realty Inc. License #01945319 Listed on: 09/15/2017
Home Details
Home Type
- Single Family
Est. Annual Taxes
- $6,462
Lot Details
- 7,738 Sq Ft Lot
- Home has East and West Exposure
- Block Wall Fence
- Landscaped
- Rectangular Lot
- Paved or Partially Paved Lot
- Sprinklers on Timer
- Private Yard
- Back and Front Yard
Home Design
- Slab Foundation
- Tile Roof
- Stucco Exterior
Interior Spaces
- 1,700 Sq Ft Home
- 1-Story Property
- Open Floorplan
- High Ceiling
- Ceiling Fan
- Blinds
- Sliding Doors
- Combination Dining and Living Room
- Mountain Views
Kitchen
- Breakfast Bar
- Gas Range
- Range Hood
- Recirculated Exhaust Fan
- Microwave
- Dishwasher
- Granite Countertops
- Disposal
Flooring
- Carpet
- Tile
Bedrooms and Bathrooms
- 4 Bedrooms
- Primary Bedroom Suite
- Linen Closet
- Walk-In Closet
- Jack-and-Jill Bathroom
- 2 Full Bathrooms
- Double Vanity
- Low Flow Toliet
- Secondary bathroom tub or shower combo
- Shower Only
- Shower Only in Secondary Bathroom
- Granite Shower
- Low Flow Shower
Laundry
- Laundry Room
- 220 Volts In Laundry
- Gas And Electric Dryer Hookup
Home Security
- Fire and Smoke Detector
- Fire Sprinkler System
Parking
- 2 Car Attached Garage
- Driveway
- On-Street Parking
Utilities
- Forced Air Heating and Cooling System
- Heating System Uses Natural Gas
- Underground Utilities
- 220 Volts in Kitchen
- Property is located within a water district
- Gas Water Heater
- Sewer in Street
- Cable TV Available
Additional Features
- No Interior Steps
- Energy-Efficient Construction
- Concrete Porch or Patio
- Property is near a park
Community Details
- Built by Ken Stemmer
- Panorama Subdivision
Listing and Financial Details
- Assessor Parcel Number 675151005
Ownership History
Purchase Details
Home Financials for this Owner
Home Financials are based on the most recent Mortgage that was taken out on this home.Purchase Details
Home Financials for this Owner
Home Financials are based on the most recent Mortgage that was taken out on this home.Purchase Details
Home Financials for this Owner
Home Financials are based on the most recent Mortgage that was taken out on this home.Purchase Details
Purchase Details
Home Financials for this Owner
Home Financials are based on the most recent Mortgage that was taken out on this home.Purchase Details
Purchase Details
Purchase Details
Similar Homes in Cathedral City, CA
Home Values in the Area
Average Home Value in this Area
Purchase History
| Date | Type | Sale Price | Title Company |
|---|---|---|---|
| Grant Deed | $433,000 | Ticor Title Company | |
| Interfamily Deed Transfer | -- | Lawyers Title Co | |
| Grant Deed | $309,000 | Lawyers Title Co | |
| Interfamily Deed Transfer | -- | Orange Coast Title Of Ca | |
| Grant Deed | $54,000 | Orange Coast Title Of Ca | |
| Grant Deed | $90,000 | Fidelity | |
| Grant Deed | $26,000 | Orange Coast Title | |
| Individual Deed | $19,500 | Orange Coast Title Co | |
| Grant Deed | $19,000 | Chicago Title Company |
Mortgage History
| Date | Status | Loan Amount | Loan Type |
|---|---|---|---|
| Open | $346,400 | New Conventional | |
| Previous Owner | $247,200 | New Conventional | |
| Previous Owner | $160,000 | Unknown | |
| Previous Owner | $55,000 | Unknown | |
| Previous Owner | $67,500 | Purchase Money Mortgage |
Property History
| Date | Event | Price | Change | Sq Ft Price |
|---|---|---|---|---|
| 07/02/2025 07/02/25 | Price Changed | $530,000 | -3.6% | $313 / Sq Ft |
| 05/15/2025 05/15/25 | For Sale | $550,000 | +27.0% | $324 / Sq Ft |
| 06/18/2021 06/18/21 | Sold | $433,000 | +0.9% | $255 / Sq Ft |
| 05/20/2021 05/20/21 | Pending | -- | -- | -- |
| 05/17/2021 05/17/21 | Price Changed | $429,000 | -2.7% | $253 / Sq Ft |
| 05/07/2021 05/07/21 | For Sale | $441,000 | +1.8% | $260 / Sq Ft |
| 05/07/2021 05/07/21 | Off Market | $433,000 | -- | -- |
| 11/10/2017 11/10/17 | Sold | $309,000 | -6.1% | $182 / Sq Ft |
| 10/03/2017 10/03/17 | Pending | -- | -- | -- |
| 09/15/2017 09/15/17 | For Sale | $329,000 | -- | $194 / Sq Ft |
Tax History Compared to Growth
Tax History
| Year | Tax Paid | Tax Assessment Tax Assessment Total Assessment is a certain percentage of the fair market value that is determined by local assessors to be the total taxable value of land and additions on the property. | Land | Improvement |
|---|---|---|---|---|
| 2025 | $6,462 | $478,063 | $44,161 | $433,902 |
| 2023 | $6,462 | $450,493 | $41,616 | $408,877 |
| 2022 | $6,333 | $441,660 | $40,800 | $400,860 |
| 2021 | $4,845 | $324,813 | $84,094 | $240,719 |
| 2020 | $4,583 | $321,483 | $83,232 | $238,251 |
| 2019 | $4,489 | $315,180 | $81,600 | $233,580 |
| 2018 | $4,426 | $309,000 | $80,000 | $229,000 |
| 2017 | $1,016 | $55,080 | $55,080 | $0 |
| 2016 | $1,353 | $105,968 | $105,968 | $0 |
| 2015 | $585 | $45,000 | $45,000 | $0 |
| 2014 | $342 | $25,000 | $25,000 | $0 |
Agents Affiliated with this Home
-
Jacqueline Clemons

Seller's Agent in 2025
Jacqueline Clemons
HomeSmart
(725) 777-8197
14 Total Sales
-
M
Seller's Agent in 2021
Max McDermott
Realty Masters & Associates
-
L
Buyer's Agent in 2021
Lynn Mallotto
-
Kenneth Stemmer
K
Seller's Agent in 2017
Kenneth Stemmer
OZA Realty Inc.
(760) 777-6622
30 Total Sales
Map
Source: California Desert Association of REALTORS®
MLS Number: 217024646
APN: 675-151-005
- 68585 Panorama Rd
- 68355 Espada Rd
- 68300 Espada Rd
- 68215 Estio Rd
- 68730 Panorama Rd
- 68716 Avenida Diosa
- 27874 Valencia St
- 68245 Peladora Rd
- 68820 San Felipe Rd
- 68815 Vista Chino
- 68805 Panorama Rd
- 27672 San Martin St
- 68875 Vista Chino
- 68715 Jarana Rd
- 68080 Encinitas Rd
- 68430 Concepcion Rd
- 68135 Peladora Rd
- 68261 Riviera Rd
- 68880 Los Gatos Rd
- 68256 Pasada Rd
