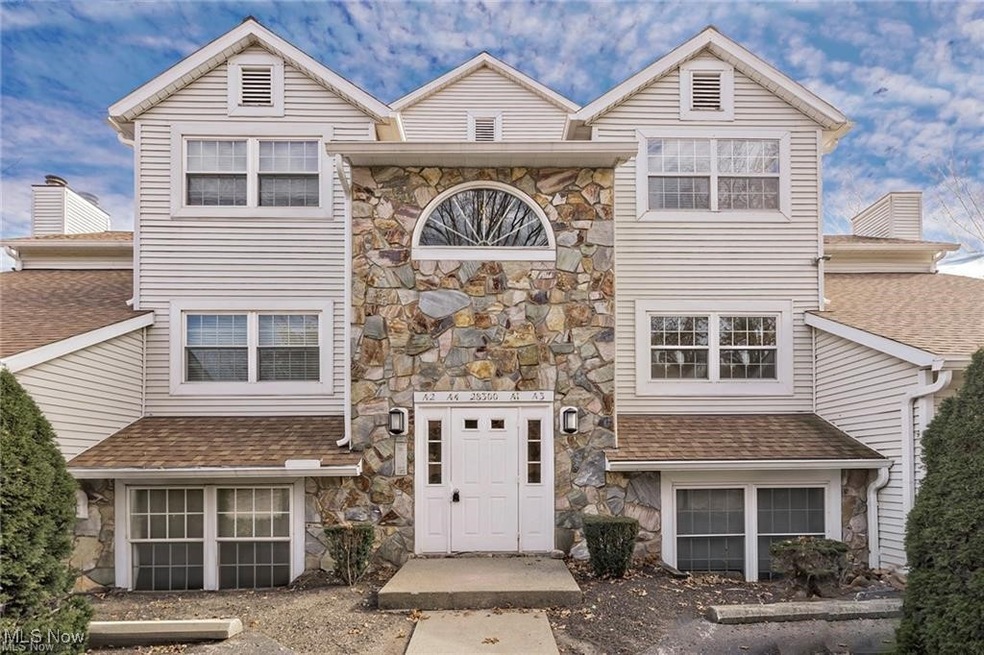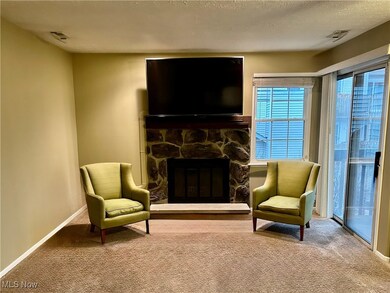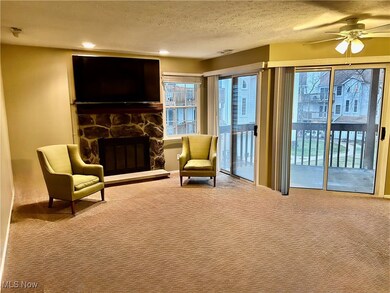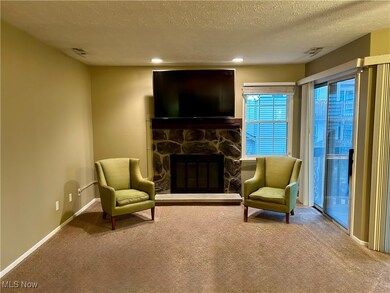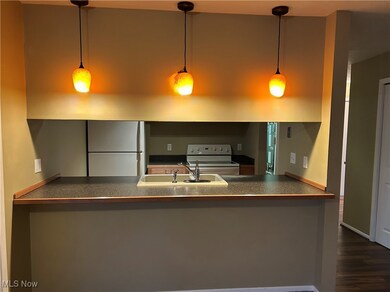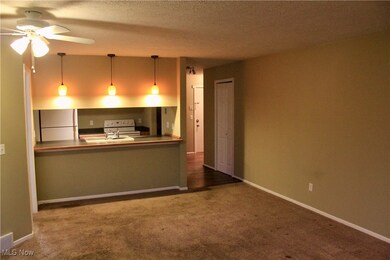
28300 Detroit Rd Unit A2 Westlake, OH 44145
Highlights
- Private Pool
- Deck
- Balcony
- Dover Intermediate School Rated A
- Covered patio or porch
- 1 Car Detached Garage
About This Home
As of March 2025Looking for a low maintenance, ranch condominium that allows pets? Courtyard Condominiums has it all...and its just minutes from Crocker Park and I-90! This 2 bedroom/2 bath open floor plan has a beautiful stone wood fireplace, breakfast bar, maple wood cabinets, in-unit washer/dryer, new HVAC (2020) , new Gerber toilets, garbage disposal and faucets. Amenities include an inground pool, park-like courtyard with trees and lush greenery that you can enjoy from your private porch. Perfect combination of location, amenities, & privacy. Landscaping, snow removal & 1 year warranty included!
Last Agent to Sell the Property
Howard Hanna Brokerage Email: rachelcaroniti@howardhanna.com 216-906-2418 License #2018004198 Listed on: 02/07/2025

Property Details
Home Type
- Condominium
Est. Annual Taxes
- $2,042
Year Built
- Built in 1983
Lot Details
- West Facing Home
HOA Fees
- $308 Monthly HOA Fees
Parking
- 1 Car Detached Garage
- Assigned Parking
Home Design
- Fiberglass Roof
- Asphalt Roof
- Aluminum Siding
- Vinyl Siding
Interior Spaces
- 960 Sq Ft Home
- 1-Story Property
- Ceiling Fan
- Wood Burning Fireplace
- Property Views
Kitchen
- Range
- Dishwasher
- Disposal
Bedrooms and Bathrooms
- 2 Main Level Bedrooms
- 1 Full Bathroom
Laundry
- Dryer
- Washer
Outdoor Features
- Private Pool
- Balcony
- Deck
- Covered patio or porch
Utilities
- Central Air
- Heat Pump System
Listing and Financial Details
- Assessor Parcel Number 212-12-805C
Community Details
Overview
- The Courtyard Condo Association
- Courtyard Subdivision
Amenities
- Shops
- Restaurant
Recreation
- Community Pool
Ownership History
Purchase Details
Home Financials for this Owner
Home Financials are based on the most recent Mortgage that was taken out on this home.Purchase Details
Home Financials for this Owner
Home Financials are based on the most recent Mortgage that was taken out on this home.Purchase Details
Home Financials for this Owner
Home Financials are based on the most recent Mortgage that was taken out on this home.Purchase Details
Home Financials for this Owner
Home Financials are based on the most recent Mortgage that was taken out on this home.Purchase Details
Purchase Details
Home Financials for this Owner
Home Financials are based on the most recent Mortgage that was taken out on this home.Purchase Details
Purchase Details
Similar Homes in Westlake, OH
Home Values in the Area
Average Home Value in this Area
Purchase History
| Date | Type | Sale Price | Title Company |
|---|---|---|---|
| Fiduciary Deed | $160,000 | Infinity Title | |
| Warranty Deed | $92,500 | Attorney | |
| Warranty Deed | $75,000 | Barristers Title Agency | |
| Warranty Deed | $77,000 | Accutitle Agency Inc | |
| Sheriffs Deed | $90,000 | Attorney | |
| Warranty Deed | $97,500 | Midland Title Agency | |
| Deed | $70,000 | -- | |
| Deed | -- | -- |
Mortgage History
| Date | Status | Loan Amount | Loan Type |
|---|---|---|---|
| Open | $136,000 | New Conventional | |
| Previous Owner | $56,200 | New Conventional | |
| Previous Owner | $61,600 | Purchase Money Mortgage | |
| Previous Owner | $14,139 | Unknown | |
| Previous Owner | $92,625 | Purchase Money Mortgage | |
| Previous Owner | $86,400 | Unknown |
Property History
| Date | Event | Price | Change | Sq Ft Price |
|---|---|---|---|---|
| 03/21/2025 03/21/25 | Sold | $160,000 | 0.0% | $167 / Sq Ft |
| 02/10/2025 02/10/25 | Pending | -- | -- | -- |
| 02/07/2025 02/07/25 | For Sale | $160,000 | +73.0% | $167 / Sq Ft |
| 03/14/2016 03/14/16 | Sold | $92,500 | -5.1% | $96 / Sq Ft |
| 02/22/2016 02/22/16 | Pending | -- | -- | -- |
| 02/05/2016 02/05/16 | For Sale | $97,500 | +30.0% | $102 / Sq Ft |
| 03/15/2013 03/15/13 | Sold | $75,000 | -20.2% | $78 / Sq Ft |
| 03/15/2013 03/15/13 | Pending | -- | -- | -- |
| 06/28/2012 06/28/12 | For Sale | $94,000 | -- | $98 / Sq Ft |
Tax History Compared to Growth
Tax History
| Year | Tax Paid | Tax Assessment Tax Assessment Total Assessment is a certain percentage of the fair market value that is determined by local assessors to be the total taxable value of land and additions on the property. | Land | Improvement |
|---|---|---|---|---|
| 2024 | $2,512 | $53,025 | $4,795 | $48,230 |
| 2023 | $1,945 | $35,110 | $3,540 | $31,570 |
| 2022 | $1,914 | $35,105 | $3,535 | $31,570 |
| 2021 | $1,917 | $35,110 | $3,540 | $31,570 |
| 2020 | $1,785 | $30,000 | $3,010 | $26,990 |
| 2019 | $1,731 | $85,700 | $8,600 | $77,100 |
| 2018 | $1,821 | $30,000 | $3,010 | $26,990 |
| 2017 | $1,870 | $29,020 | $3,220 | $25,800 |
| 2016 | $1,804 | $29,020 | $3,220 | $25,800 |
| 2015 | $1,769 | $29,020 | $3,220 | $25,800 |
| 2014 | $1,869 | $29,930 | $3,330 | $26,600 |
Agents Affiliated with this Home
-
Rachel Caroniti

Seller's Agent in 2025
Rachel Caroniti
Howard Hanna
(216) 906-2418
1 in this area
4 Total Sales
-
Brett Munich

Buyer's Agent in 2025
Brett Munich
Keller Williams Greater Metropolitan
(440) 539-2897
2 in this area
63 Total Sales
-
Dolores Pescatrice

Seller's Agent in 2016
Dolores Pescatrice
Howard Hanna
(216) 870-2600
9 in this area
107 Total Sales
-
Michael Rath

Buyer's Agent in 2016
Michael Rath
ERA Real Solutions Realty
(440) 263-8615
3 in this area
79 Total Sales
-
Patty Clark

Seller's Agent in 2013
Patty Clark
Russell Real Estate Services
(216) 804-4980
58 Total Sales
Map
Source: MLS Now (Howard Hanna)
MLS Number: 5094339
APN: 212-12-805C
- 1649 Merlot Ln
- 1629 Merlot Ln
- 28440 Detroit Rd
- 28839 Detroit Rd
- 28883 Detroit Rd
- 27837 Ironwood Ct
- 27855 Ironwood Ct
- 27428 Dellwood Dr
- 29396 Detroit Rd
- 1826 Bassett Rd
- 857 S Greenway Dr
- 1885 Bordeaux Way
- 27661 Serviceberry Ct
- 1889 Halls Carriage Path
- 27660 Serviceberry Ct
- 832 Woodside Dr
- 831 S Greenway Dr
- 1310 Patti Park Unit G4
- 844 Woodside Dr
- 794 N Greenway Dr
