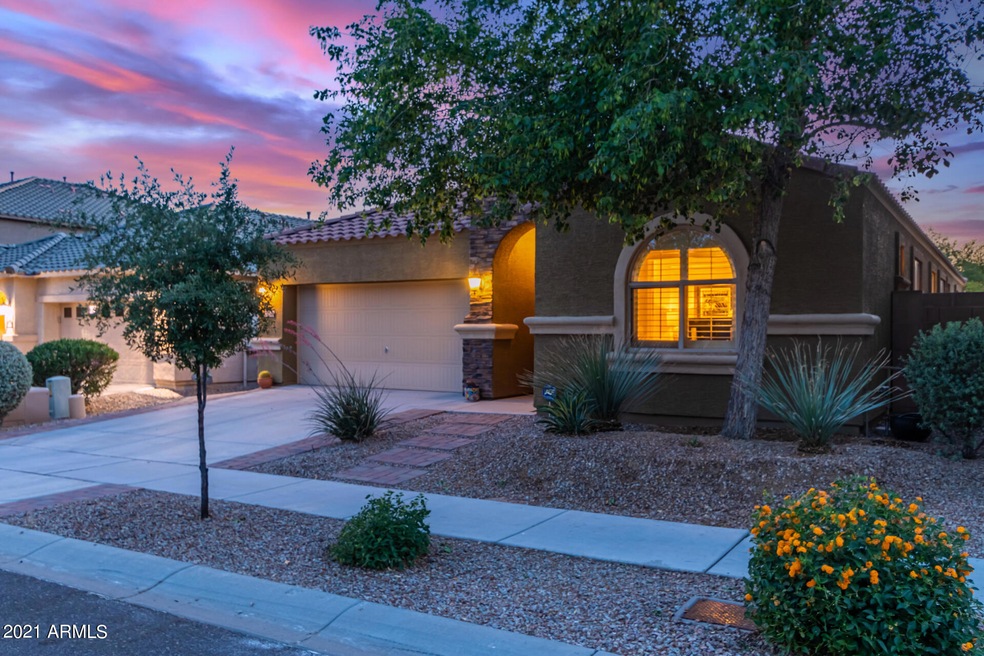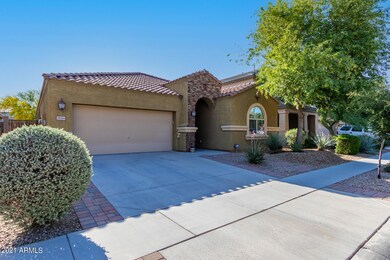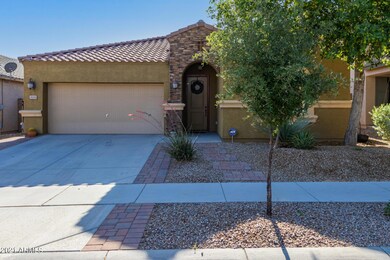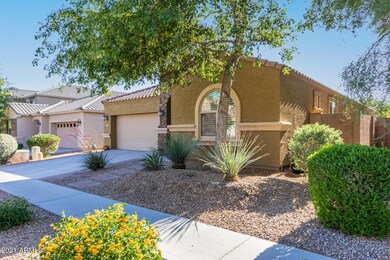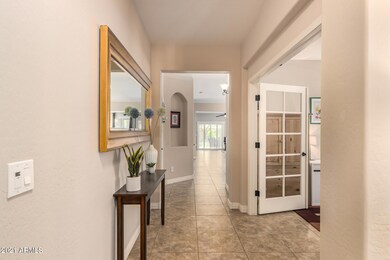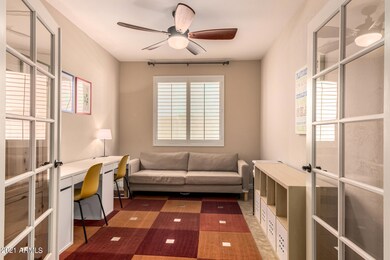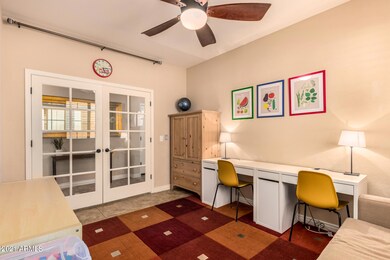
28304 N 44th Way Cave Creek, AZ 85331
Desert View NeighborhoodEstimated Value: $695,689 - $790,000
Highlights
- Granite Countertops
- Tennis Courts
- 2 Car Direct Access Garage
- Desert Willow Elementary School Rated A-
- Covered patio or porch
- Wood Frame Window
About This Home
As of July 2021Amazing 3 bed, 2.5 bath home on a quiet cul-de-sac that backs up to Dynamite Park with private park entrance. Delightful curb appeal with 2 car garage, and brick trim façade. Upgraded throughout with 20'' tile. French doors into the den, open floor plan with oversized great room and surround sound. Comfortable great room, ceiling fans, and wood shutters. Stunning eat-in kitchen with staggered wood cabinets, mosaic backsplash, oversized island w/ breakfast bar, pantry, granite counters, GE Profile SS appliances, and dining area. Plush carpet in all bedrooms, ample closets, & pristine baths. The master boasts a private en-suite w/dual sinks & a walk-in closet. Large, private backyard featuring a covered patio, a pergola and built-in BBQ island, paver pathway, and grassy play area! Garage includes great storage racks. Original owners who have worked hard to take great care of this beautiful home. Dynamite Park has lighted tennis courts, basketball courts, walking trail, shaded playground and multi-purpose field. Just minutes from Desert Ridge Marketplace.
Home Details
Home Type
- Single Family
Est. Annual Taxes
- $2,041
Year Built
- Built in 2012
Lot Details
- 7,088 Sq Ft Lot
- Desert faces the front and back of the property
- Block Wall Fence
- Front and Back Yard Sprinklers
- Sprinklers on Timer
- Grass Covered Lot
HOA Fees
- $92 Monthly HOA Fees
Parking
- 2 Car Direct Access Garage
- Garage Door Opener
Home Design
- Wood Frame Construction
- Tile Roof
- Stucco
Interior Spaces
- 2,236 Sq Ft Home
- 1-Story Property
- Ceiling height of 9 feet or more
- Ceiling Fan
- Double Pane Windows
- Wood Frame Window
- Security System Owned
Kitchen
- Eat-In Kitchen
- Breakfast Bar
- Built-In Microwave
- Kitchen Island
- Granite Countertops
Flooring
- Carpet
- Tile
Bedrooms and Bathrooms
- 3 Bedrooms
- Primary Bathroom is a Full Bathroom
- 2.5 Bathrooms
- Dual Vanity Sinks in Primary Bathroom
- Bathtub With Separate Shower Stall
Accessible Home Design
- No Interior Steps
Outdoor Features
- Covered patio or porch
- Built-In Barbecue
Schools
- Desert Willow Elementary School
- Sonoran Trails Middle School
- Cactus Shadows High School
Utilities
- Central Air
- Heating System Uses Natural Gas
- Water Softener
- High Speed Internet
- Cable TV Available
Listing and Financial Details
- Tax Lot 14
- Assessor Parcel Number 211-40-349
Community Details
Overview
- Association fees include ground maintenance
- Aam Llc Association, Phone Number (602) 957-9191
- Built by Dr. Horton Homes
- Dynamite Estates Subdivision, Prato Floorplan
Recreation
- Tennis Courts
- Community Playground
- Bike Trail
Ownership History
Purchase Details
Home Financials for this Owner
Home Financials are based on the most recent Mortgage that was taken out on this home.Purchase Details
Purchase Details
Home Financials for this Owner
Home Financials are based on the most recent Mortgage that was taken out on this home.Purchase Details
Similar Homes in Cave Creek, AZ
Home Values in the Area
Average Home Value in this Area
Purchase History
| Date | Buyer | Sale Price | Title Company |
|---|---|---|---|
| John Lakshmi Anna | $607,500 | Allied Title Agency | |
| Talbot Christopher T | -- | None Available | |
| Talbot Christopher T | $358,473 | Dhi Title Agency | |
| Mysore Ujval | -- | Great American Title Agency | |
| Mysore Ujval | -- | Great American Title Agency |
Mortgage History
| Date | Status | Borrower | Loan Amount |
|---|---|---|---|
| Open | John Lakshmi Anna | $546,750 | |
| Previous Owner | Talbot Christopher T | $286,770 |
Property History
| Date | Event | Price | Change | Sq Ft Price |
|---|---|---|---|---|
| 07/21/2021 07/21/21 | Sold | $607,500 | 0.0% | $272 / Sq Ft |
| 06/14/2021 06/14/21 | Price Changed | $607,500 | +10.5% | $272 / Sq Ft |
| 06/12/2021 06/12/21 | Pending | -- | -- | -- |
| 05/18/2021 05/18/21 | For Sale | $550,000 | +53.4% | $246 / Sq Ft |
| 03/28/2013 03/28/13 | Sold | $358,473 | -1.4% | $161 / Sq Ft |
| 02/24/2013 02/24/13 | Pending | -- | -- | -- |
| 02/18/2013 02/18/13 | Price Changed | $363,473 | +0.3% | $163 / Sq Ft |
| 01/07/2013 01/07/13 | Price Changed | $362,473 | +0.1% | $163 / Sq Ft |
| 12/17/2012 12/17/12 | Price Changed | $361,973 | -1.4% | $162 / Sq Ft |
| 10/25/2012 10/25/12 | For Sale | $366,973 | 0.0% | $165 / Sq Ft |
| 10/25/2012 10/25/12 | Price Changed | $366,973 | +1.2% | $165 / Sq Ft |
| 09/07/2012 09/07/12 | Pending | -- | -- | -- |
| 08/09/2012 08/09/12 | Price Changed | $362,540 | -0.5% | $163 / Sq Ft |
| 07/24/2012 07/24/12 | Price Changed | $364,500 | +0.2% | $163 / Sq Ft |
| 07/12/2012 07/12/12 | Price Changed | $363,825 | +0.8% | $163 / Sq Ft |
| 06/17/2012 06/17/12 | Price Changed | $360,825 | +0.6% | $162 / Sq Ft |
| 06/06/2012 06/06/12 | Price Changed | $358,825 | +0.6% | $161 / Sq Ft |
| 05/31/2012 05/31/12 | For Sale | $356,825 | -- | $160 / Sq Ft |
Tax History Compared to Growth
Tax History
| Year | Tax Paid | Tax Assessment Tax Assessment Total Assessment is a certain percentage of the fair market value that is determined by local assessors to be the total taxable value of land and additions on the property. | Land | Improvement |
|---|---|---|---|---|
| 2025 | $2,104 | $36,506 | -- | -- |
| 2024 | $2,016 | $34,767 | -- | -- |
| 2023 | $2,016 | $49,920 | $9,980 | $39,940 |
| 2022 | $1,960 | $39,680 | $7,930 | $31,750 |
| 2021 | $2,089 | $39,030 | $7,800 | $31,230 |
| 2020 | $2,041 | $38,080 | $7,610 | $30,470 |
| 2019 | $1,969 | $37,970 | $7,590 | $30,380 |
| 2018 | $1,892 | $36,950 | $7,390 | $29,560 |
| 2017 | $1,822 | $34,030 | $6,800 | $27,230 |
| 2016 | $1,792 | $33,470 | $6,690 | $26,780 |
| 2015 | $1,620 | $31,850 | $6,370 | $25,480 |
Agents Affiliated with this Home
-
Kodi Riddle

Seller's Agent in 2021
Kodi Riddle
eXp Realty
(480) 624-8019
88 in this area
382 Total Sales
-
Alex Abraham

Buyer's Agent in 2021
Alex Abraham
Unique Legacy Realty
(602) 672-5346
6 in this area
156 Total Sales
-
D
Seller's Agent in 2013
Denise Scott
OfferPad Brokerage, LLC
-
Dominic Scola
D
Seller Co-Listing Agent in 2013
Dominic Scola
DRH Properties Inc
(480) 905-2223
1 in this area
192 Total Sales
Map
Source: Arizona Regional Multiple Listing Service (ARMLS)
MLS Number: 6238811
APN: 211-40-349
- 28216 N 44th Place
- 4530 E White Feather Ln
- 28802 N 45th St
- 4516 E Madre Del Oro Dr
- 4220 E Luther Ln
- 4238 E Hunter Ct
- 4150 E Dynamite Blvd
- 4211 E Desert Vista Trail
- 4210 E Desert Vista Trail
- 4512 E Oberlin Way
- 4441 E Via Dona Rd
- 4602 E Oberlin Way
- 4536 E Via Dona Rd
- 4508 E Fernwood Ct
- 4205 E Peak View Rd
- 4027 E Mark Ln
- 4116 E Roy Rogers Rd
- 4019 E Mark Ln
- 4026 E Madre Del Oro Dr
- 4637 E Fernwood Ct
- 28304 N 44th Way
- 28222 N 44th Way
- 28308 N 44th Way
- 28218 N 44th Way
- 28312 N 44th Way
- 28303 N 44th Place
- 28217 N 44th Place
- 28316 N 44th Way
- 28307 N 44th Place
- 28214 N 44th Way
- 28213 N 44th Place
- 28219 N 44th Way
- 28311 N 44th Place
- 28305 N 44th Way
- 28309 N 44th Way
- 28320 N 44th Way
- 28209 N 44th Place
- 28313 N 44th Way
- 28211 N 44th Way
- 28205 N 44th Place
