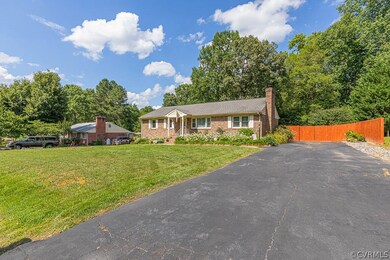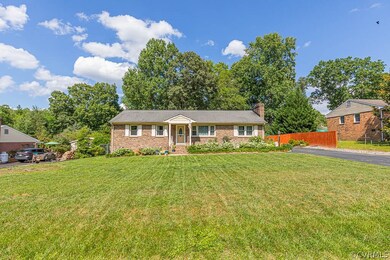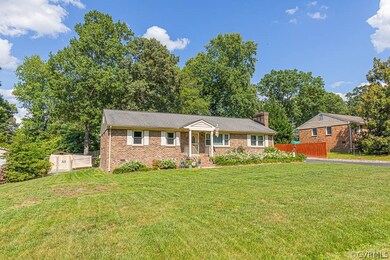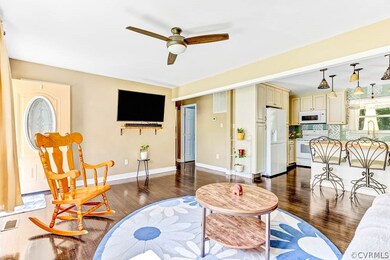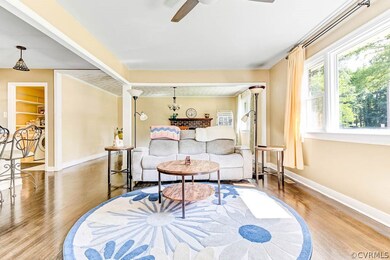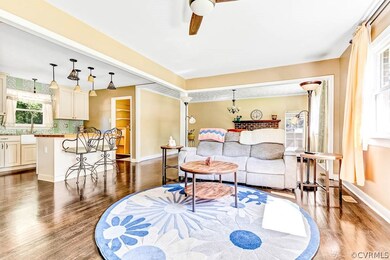
2831 Delfin Rd Midlothian, VA 23112
Highlights
- Deck
- Wood Flooring
- Cul-De-Sac
- Clover Hill High Rated A
- Solid Surface Countertops
- Rear Porch
About This Home
As of August 2024Welcome to your new home! Nestled in a cozy cul-de-sac on a spacious 0.4 acre lot, this charming brick ranch offers the epitome of one-level living. Step inside to discover an inviting open floor plan, complete with 3 bedrooms and 2 full baths spanning 1,431 sq. ft. The heart of the home lies in the large renovated kitchen, boasting an island for gathering and creating culinary delights. Entertain guests in the dining area by the warm fireplace or head outside to the fenced backyard, featuring a deck for summer barbecues and a detached shed for storage. Retreat to the primary suite, where relaxation awaits in the private renovated bath, showcasing a double vanity and custom 2-person shower. Throughout the home, you’ll find gleaming wood floors adding warmth and character. Don’t miss your chance to experience the comfort and convenience of one-level living in this delightful home. Schedule a showing today and make it yours before it’s gone!
Last Agent to Sell the Property
Joyner Fine Properties License #0225074925 Listed on: 06/12/2024

Home Details
Home Type
- Single Family
Est. Annual Taxes
- $2,374
Year Built
- Built in 1977
Lot Details
- 0.41 Acre Lot
- Cul-De-Sac
- Back Yard Fenced
- Zoning described as R7
Home Design
- Brick Exterior Construction
- Frame Construction
- Composition Roof
Interior Spaces
- 1,431 Sq Ft Home
- 1-Story Property
- Ceiling Fan
- Fireplace Features Masonry
- Crawl Space
- Washer and Dryer Hookup
Kitchen
- Electric Cooktop
- Microwave
- Dishwasher
- Kitchen Island
- Solid Surface Countertops
- Disposal
Flooring
- Wood
- Ceramic Tile
Bedrooms and Bathrooms
- 3 Bedrooms
- En-Suite Primary Bedroom
- 2 Full Bathrooms
- Double Vanity
Parking
- Driveway
- Paved Parking
Outdoor Features
- Deck
- Shed
- Rear Porch
Schools
- Evergreen Elementary School
- Swift Creek Middle School
- Clover Hill High School
Utilities
- Cooling Available
- Heat Pump System
- Water Heater
Community Details
- Dance Estates Subdivision
Listing and Financial Details
- Tax Lot 34
- Assessor Parcel Number 743-68-75-08-600-000
Ownership History
Purchase Details
Home Financials for this Owner
Home Financials are based on the most recent Mortgage that was taken out on this home.Purchase Details
Home Financials for this Owner
Home Financials are based on the most recent Mortgage that was taken out on this home.Purchase Details
Home Financials for this Owner
Home Financials are based on the most recent Mortgage that was taken out on this home.Purchase Details
Home Financials for this Owner
Home Financials are based on the most recent Mortgage that was taken out on this home.Purchase Details
Home Financials for this Owner
Home Financials are based on the most recent Mortgage that was taken out on this home.Purchase Details
Home Financials for this Owner
Home Financials are based on the most recent Mortgage that was taken out on this home.Purchase Details
Home Financials for this Owner
Home Financials are based on the most recent Mortgage that was taken out on this home.Purchase Details
Home Financials for this Owner
Home Financials are based on the most recent Mortgage that was taken out on this home.Purchase Details
Home Financials for this Owner
Home Financials are based on the most recent Mortgage that was taken out on this home.Similar Homes in the area
Home Values in the Area
Average Home Value in this Area
Purchase History
| Date | Type | Sale Price | Title Company |
|---|---|---|---|
| Deed | $350,000 | Fidelity National Title | |
| Interfamily Deed Transfer | -- | None Available | |
| Warranty Deed | $130,000 | -- | |
| Special Warranty Deed | $147,682 | -- | |
| Trustee Deed | $147,600 | -- | |
| Warranty Deed | $163,764 | -- | |
| Warranty Deed | $146,000 | -- | |
| Warranty Deed | -- | -- | |
| Warranty Deed | $86,500 | -- |
Mortgage History
| Date | Status | Loan Amount | Loan Type |
|---|---|---|---|
| Open | $332,500 | New Conventional | |
| Previous Owner | $264,180 | VA | |
| Previous Owner | $212,000 | VA | |
| Previous Owner | $52,000 | Stand Alone Second | |
| Previous Owner | $127,645 | FHA | |
| Previous Owner | $144,353 | FHA | |
| Previous Owner | $146,000 | New Conventional | |
| Previous Owner | $105,661 | FHA | |
| Previous Owner | $86,452 | FHA |
Property History
| Date | Event | Price | Change | Sq Ft Price |
|---|---|---|---|---|
| 08/15/2024 08/15/24 | Sold | $350,000 | 0.0% | $245 / Sq Ft |
| 07/20/2024 07/20/24 | Pending | -- | -- | -- |
| 07/15/2024 07/15/24 | Price Changed | $350,000 | -4.1% | $245 / Sq Ft |
| 06/12/2024 06/12/24 | For Sale | $365,000 | +180.8% | $255 / Sq Ft |
| 04/03/2014 04/03/14 | Sold | $130,000 | -1.5% | $91 / Sq Ft |
| 03/11/2014 03/11/14 | Pending | -- | -- | -- |
| 02/19/2014 02/19/14 | For Sale | $132,000 | -- | $92 / Sq Ft |
Tax History Compared to Growth
Tax History
| Year | Tax Paid | Tax Assessment Tax Assessment Total Assessment is a certain percentage of the fair market value that is determined by local assessors to be the total taxable value of land and additions on the property. | Land | Improvement |
|---|---|---|---|---|
| 2025 | $2,638 | $293,600 | $60,000 | $233,600 |
| 2024 | $2,638 | $263,800 | $58,000 | $205,800 |
| 2023 | $2,399 | $254,000 | $55,000 | $199,000 |
| 2022 | $2,168 | $235,600 | $49,000 | $186,600 |
| 2021 | $2,074 | $211,400 | $46,000 | $165,400 |
| 2020 | $1,885 | $198,400 | $46,000 | $152,400 |
| 2019 | $1,743 | $183,500 | $44,000 | $139,500 |
| 2018 | $1,682 | $175,000 | $42,000 | $133,000 |
| 2017 | $1,651 | $166,800 | $42,000 | $124,800 |
| 2016 | $1,444 | $150,400 | $42,000 | $108,400 |
| 2015 | $1,430 | $146,400 | $42,000 | $104,400 |
| 2014 | $724 | $142,600 | $42,000 | $100,600 |
Agents Affiliated with this Home
-
J
Seller's Agent in 2024
Jason Ciatteo
Joyner Fine Properties
-
T
Buyer's Agent in 2024
Theresa Justice
Virginia Capital Realty
-
S
Seller's Agent in 2014
Shea Adair
Gracious Living Realty, Inc.
Map
Source: Central Virginia Regional MLS
MLS Number: 2414949
APN: 743-68-75-08-600-000
- 2931 Delfin Rd
- 3020 Clintwood Rd
- 11918 Hazelnut Branch Terrace
- 10924 Sunset Hills Dr
- 3125 Nahant Rd
- 11000 Hull Street Rd
- 10707 Corryville Rd
- 2707 Quisenberry St
- 16019 MacLear Dr
- 15913 MacLear Dr
- 3631 Clintwood Rd
- 12305 Leesburg Cir
- 2901 S Ridge Dr
- 10904 Genito Square Dr
- 10909 Genito Square Dr
- 11506 Charles Towne Rd
- 12004 Taplow Rd
- 10326 Dorel Ct
- 10212 Sauna Dr
- 11501 Leiden Ln

