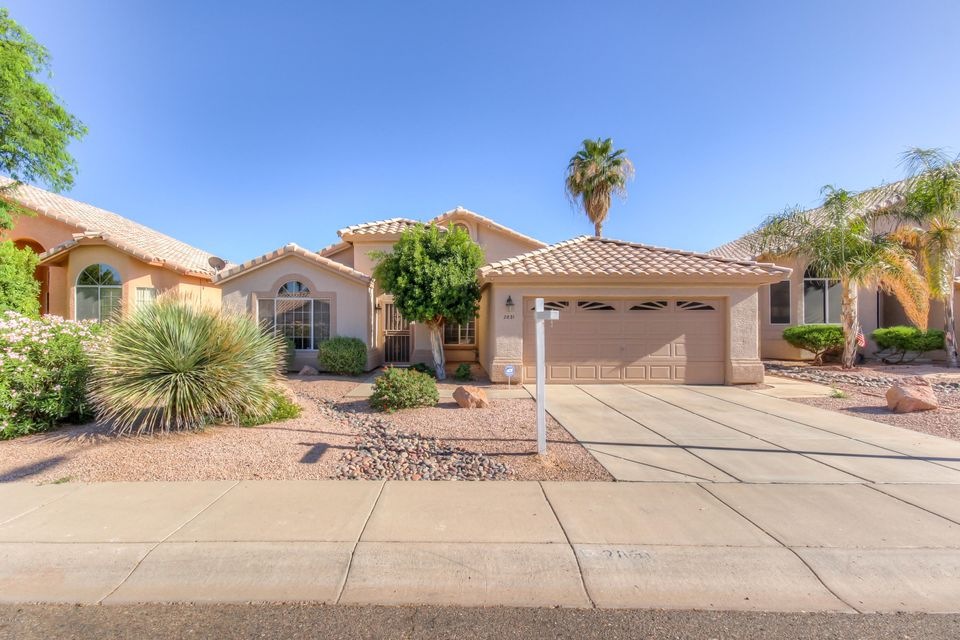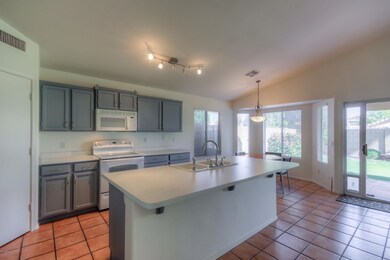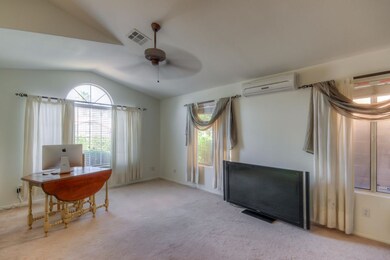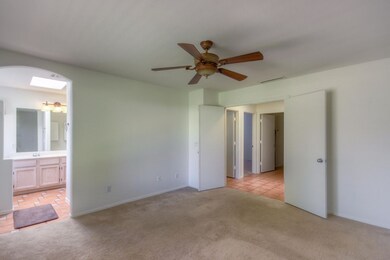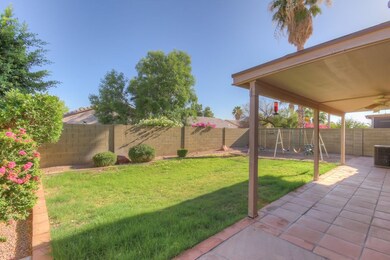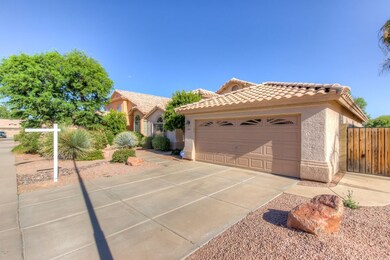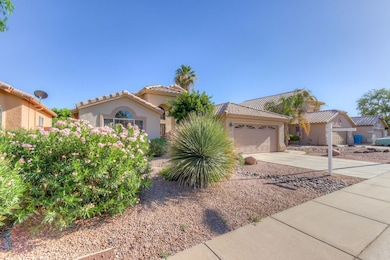
2831 E Blackhawk Dr Phoenix, AZ 85050
Paradise Valley NeighborhoodHighlights
- Vaulted Ceiling
- No HOA
- Skylights
- Mountain Trail Middle School Rated A-
- Covered patio or porch
- 4-minute walk to Coyote Basin Park
About This Home
As of September 2016With No HOA- this darling floor plan will have your heart once you walk in! This home has a fresh coat of paint and is ready for its new owner! Great room floor plan but with a bonus room could be game room or formal dining room. This home has a main AC and a 2nd split AC unit to keep you cool all summer long- even at our AZ temps. Kitchen has lots of cabinets, good sized pantry and all appliances convey with the right offer! In such a desirable neighborhood- close to everything; easy access to highways, hospitals, shopping, entertainment, restaurants and outdoor activities! You will be so glad you came to see this one!
Last Buyer's Agent
Larry Goldstein
My Home Group Real Estate License #BR563078000

Home Details
Home Type
- Single Family
Est. Annual Taxes
- $1,491
Year Built
- Built in 1994
Lot Details
- 5,371 Sq Ft Lot
- Block Wall Fence
- Front and Back Yard Sprinklers
- Sprinklers on Timer
- Grass Covered Lot
Parking
- 2 Car Garage
- Garage Door Opener
Home Design
- Wood Frame Construction
- Tile Roof
- Stucco
Interior Spaces
- 1,467 Sq Ft Home
- 1-Story Property
- Vaulted Ceiling
- Ceiling Fan
- Skylights
- Double Pane Windows
- Vinyl Clad Windows
- Laundry in unit
Kitchen
- Built-In Microwave
- Dishwasher
- Kitchen Island
Flooring
- Carpet
- Tile
Bedrooms and Bathrooms
- 3 Bedrooms
- Primary Bathroom is a Full Bathroom
- 2 Bathrooms
- Dual Vanity Sinks in Primary Bathroom
- Bathtub With Separate Shower Stall
Accessible Home Design
- No Interior Steps
- Multiple Entries or Exits
Outdoor Features
- Covered patio or porch
- Playground
Location
- Property is near a bus stop
Schools
- Sunset Canyon Elementary School
- Mountain Trail Middle School
- Pinnacle High School
Utilities
- Refrigerated Cooling System
- Heating Available
- High Speed Internet
- Cable TV Available
Community Details
- No Home Owners Association
- Built by Dave Brown
- Autumn Hills West Subdivision
Listing and Financial Details
- Tax Lot 74
- Assessor Parcel Number 213-11-092
Ownership History
Purchase Details
Purchase Details
Home Financials for this Owner
Home Financials are based on the most recent Mortgage that was taken out on this home.Purchase Details
Home Financials for this Owner
Home Financials are based on the most recent Mortgage that was taken out on this home.Purchase Details
Home Financials for this Owner
Home Financials are based on the most recent Mortgage that was taken out on this home.Purchase Details
Home Financials for this Owner
Home Financials are based on the most recent Mortgage that was taken out on this home.Purchase Details
Purchase Details
Home Financials for this Owner
Home Financials are based on the most recent Mortgage that was taken out on this home.Purchase Details
Home Financials for this Owner
Home Financials are based on the most recent Mortgage that was taken out on this home.Purchase Details
Purchase Details
Home Financials for this Owner
Home Financials are based on the most recent Mortgage that was taken out on this home.Map
Home Values in the Area
Average Home Value in this Area
Purchase History
| Date | Type | Sale Price | Title Company |
|---|---|---|---|
| Warranty Deed | -- | None Listed On Document | |
| Warranty Deed | $260,000 | North American Title Company | |
| Warranty Deed | $219,000 | Dhi Title Agency | |
| Interfamily Deed Transfer | -- | Dhi Title Agency | |
| Interfamily Deed Transfer | -- | Dhi Title Agency | |
| Interfamily Deed Transfer | -- | None Available | |
| Warranty Deed | $165,000 | Stewart Title & Trust | |
| Warranty Deed | $130,000 | Capital Title Agency | |
| Interfamily Deed Transfer | -- | -- | |
| Joint Tenancy Deed | $100,274 | First American Title |
Mortgage History
| Date | Status | Loan Amount | Loan Type |
|---|---|---|---|
| Previous Owner | $241,000 | New Conventional | |
| Previous Owner | $255,290 | FHA | |
| Previous Owner | $215,033 | FHA | |
| Previous Owner | $215,033 | FHA | |
| Previous Owner | $179,029 | FHA | |
| Previous Owner | $30,000 | Unknown | |
| Previous Owner | $206,250 | Fannie Mae Freddie Mac | |
| Previous Owner | $165,000 | New Conventional | |
| Previous Owner | $122,000 | New Conventional | |
| Previous Owner | $99,387 | FHA |
Property History
| Date | Event | Price | Change | Sq Ft Price |
|---|---|---|---|---|
| 09/21/2016 09/21/16 | Sold | $260,000 | -1.9% | $177 / Sq Ft |
| 09/01/2016 09/01/16 | For Sale | $265,000 | 0.0% | $181 / Sq Ft |
| 09/01/2016 09/01/16 | Price Changed | $265,000 | 0.0% | $181 / Sq Ft |
| 07/18/2016 07/18/16 | Pending | -- | -- | -- |
| 06/17/2016 06/17/16 | For Sale | $265,000 | +21.0% | $181 / Sq Ft |
| 08/12/2014 08/12/14 | Sold | $219,000 | 0.0% | $131 / Sq Ft |
| 07/03/2014 07/03/14 | For Sale | $219,000 | -- | $131 / Sq Ft |
Tax History
| Year | Tax Paid | Tax Assessment Tax Assessment Total Assessment is a certain percentage of the fair market value that is determined by local assessors to be the total taxable value of land and additions on the property. | Land | Improvement |
|---|---|---|---|---|
| 2025 | $1,859 | $22,029 | -- | -- |
| 2024 | $1,816 | $20,980 | -- | -- |
| 2023 | $1,816 | $36,170 | $7,230 | $28,940 |
| 2022 | $1,799 | $25,380 | $5,070 | $20,310 |
| 2021 | $1,829 | $23,900 | $4,780 | $19,120 |
| 2020 | $1,766 | $22,580 | $4,510 | $18,070 |
| 2019 | $1,774 | $21,280 | $4,250 | $17,030 |
| 2018 | $1,710 | $19,070 | $3,810 | $15,260 |
| 2017 | $1,633 | $17,970 | $3,590 | $14,380 |
| 2016 | $1,607 | $17,450 | $3,490 | $13,960 |
| 2015 | $1,491 | $15,630 | $3,120 | $12,510 |
About the Listing Agent

Real Estate + Passion to help= A “Beery” Good Team
Our Mission Statement: We will go to great lengths to help our clients make informed decisions about buying or selling a home at the best price for the market, efficiently and with integrity.
We are Full Time-Full-Service REALTORS. We professionally assist families to buy or sell their homes throughout the metro Phoenix and beyond- cities including Phoenix, Mesa, Gilbert, Apache Junction, Queen Creek, Chandler, Tempe, San Tan
Elaine's Other Listings
Source: Arizona Regional Multiple Listing Service (ARMLS)
MLS Number: 5459250
APN: 213-11-092
- 20404 N 28th Place
- 2806 E Pontiac Dr
- 2821 E Pontiac Dr
- 2920 E Mohawk Ln Unit 111
- 2923 E Wahalla Ln
- 20221 N 31st St
- 3041 E Wahalla Ln
- 3117 E Escuda Rd
- 3150 E Beardsley Rd Unit 1091
- 3150 E Beardsley Rd Unit 1023
- 3150 E Beardsley Rd Unit 1105
- 19641 N 26th St
- 2929 E Sequoia Dr
- 19802 N 32nd St Unit 65
- 19802 N 32nd St Unit 85
- 19802 N 32nd St Unit 33
- 19802 N 32nd St Unit 84
- 19802 N 32nd St Unit 142
- 19802 N 32nd St Unit 36
- 19802 N 32nd St Unit 98
