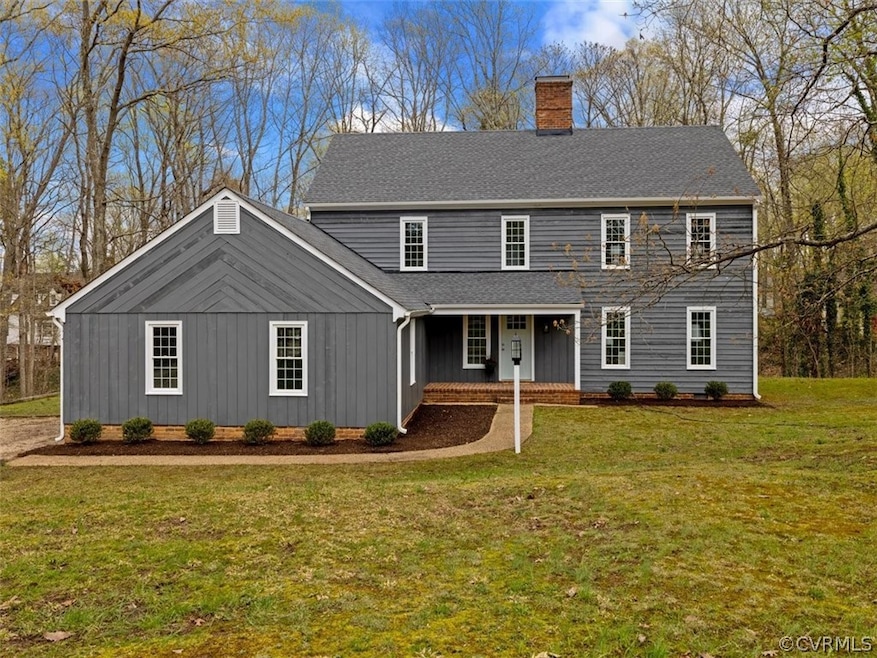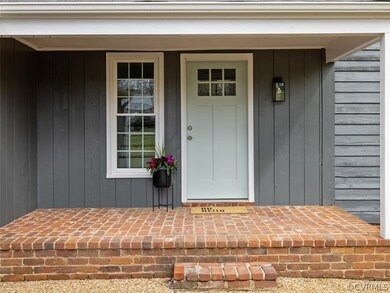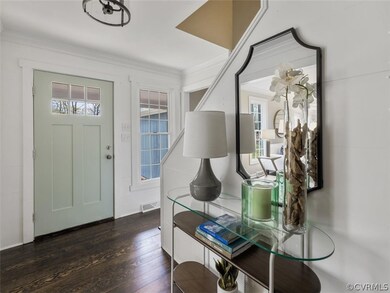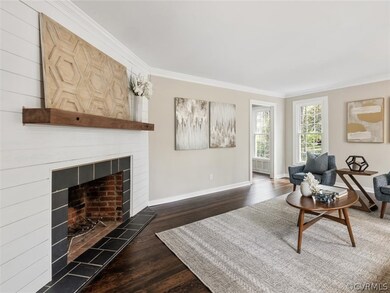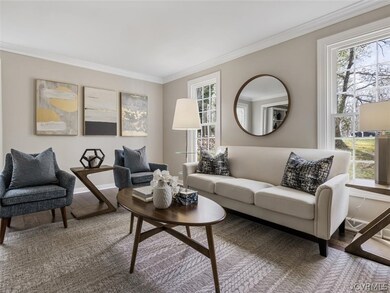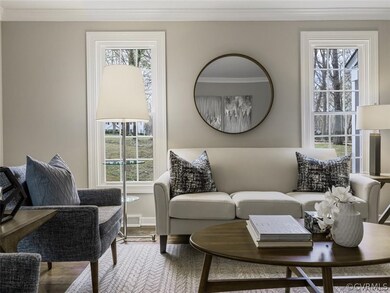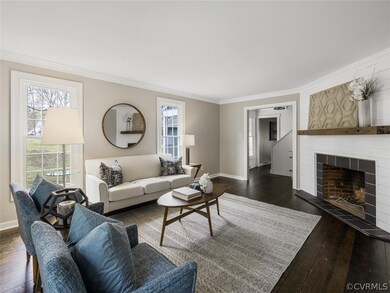
2831 Earlswood Rd Midlothian, VA 23113
Robious NeighborhoodHighlights
- Colonial Architecture
- Wooded Lot
- 2 Fireplaces
- James River High School Rated A-
- Wood Flooring
- Separate Formal Living Room
About This Home
As of April 2021COMPLETELY RENOVATED Saltbox Colonial on a BEAUTIFUL WOODED .92 acre lot! Brought back to life with its Gorgeously Refinished Hardwood Floors on First Level, Freshly Painted Interior & Exterior, NEW WINDOWS, NEW ROOF & NEWER HVAC! Inviting Brick Front Porch opens to Foyer with Unique Exposed Brick Wall & Original Shiplap Detail. TWO WOODBURNING FIREPLACES in both Living Spaces make this home Super Cozy & Relaxing. Open & Airy Kitchen that was completely remodeled featuring QUARTZ Countertops, Large Island, Soft Close 2-Toned Cabinetry, Modern Tile Backsplash, Brand New SS Appliances, Stove Hood, Large Walk-In Pantry & Gorgeous Modern Pendant Lighting! Spacious Formal Dining Room w/Chandelier & French Doors leading to Peaceful Screened Porch! Primary Suite boasts Full Bath w/New Hex Tile Flooring, Tiled Shower/Bath & Beautiful Vanity w/Quartz Top, Stylish Wallpaper Accent, New Lighting & New Plumbing! Three Additional Generous Bedrooms all w/Brand New Carpet, Paint & Large Closets. Hall Bath w/New Grey Double Vanity, Quartz Tops, Hex Tile Flooring, Tiled Shower/Bath & New Lighting/Plumbing! GORGEOUS Backyard View w/Tons of Privacy, 2 Car Garage, Cul-de-Sac Lot & More!
Last Agent to Sell the Property
Real Broker LLC License #0225261914 Listed on: 03/27/2021

Last Buyer's Agent
Jason Oliver
Small & Associates License #0225247338
Home Details
Home Type
- Single Family
Est. Annual Taxes
- $3,354
Year Built
- Built in 1974
Lot Details
- 0.92 Acre Lot
- Cul-De-Sac
- Wooded Lot
- Zoning described as R40
Parking
- 2 Car Attached Garage
- Oversized Parking
- Garage Door Opener
Home Design
- Colonial Architecture
- Brick Exterior Construction
- Frame Construction
- Composition Roof
- Cedar
Interior Spaces
- 2,440 Sq Ft Home
- 2-Story Property
- Built-In Features
- Bookcases
- Beamed Ceilings
- Ceiling Fan
- Recessed Lighting
- 2 Fireplaces
- Wood Burning Fireplace
- Fireplace Features Masonry
- Separate Formal Living Room
- Screened Porch
- Crawl Space
Kitchen
- Eat-In Kitchen
- Gas Cooktop
- Microwave
- Dishwasher
- Granite Countertops
Flooring
- Wood
- Carpet
- Ceramic Tile
Bedrooms and Bathrooms
- 4 Bedrooms
- En-Suite Primary Bedroom
- Double Vanity
Laundry
- Dryer
- Washer
Schools
- Robious Elementary And Middle School
- James River High School
Utilities
- Cooling Available
- Heating System Uses Natural Gas
- Heat Pump System
- Septic Tank
Community Details
- River Oaks Subdivision
Listing and Financial Details
- Tax Lot 8
- Assessor Parcel Number 735-71-90-99-100-000
Ownership History
Purchase Details
Home Financials for this Owner
Home Financials are based on the most recent Mortgage that was taken out on this home.Purchase Details
Home Financials for this Owner
Home Financials are based on the most recent Mortgage that was taken out on this home.Purchase Details
Similar Homes in Midlothian, VA
Home Values in the Area
Average Home Value in this Area
Purchase History
| Date | Type | Sale Price | Title Company |
|---|---|---|---|
| Warranty Deed | $550,000 | First Title & Escrow | |
| Warranty Deed | $300,000 | First Title & Escrow Inc | |
| Warranty Deed | -- | -- |
Mortgage History
| Date | Status | Loan Amount | Loan Type |
|---|---|---|---|
| Open | $467,500 | New Conventional | |
| Previous Owner | $300,000 | Commercial |
Property History
| Date | Event | Price | Change | Sq Ft Price |
|---|---|---|---|---|
| 04/30/2021 04/30/21 | Sold | $550,000 | +4.8% | $225 / Sq Ft |
| 04/04/2021 04/04/21 | Pending | -- | -- | -- |
| 03/27/2021 03/27/21 | For Sale | $525,000 | +75.0% | $215 / Sq Ft |
| 11/30/2020 11/30/20 | Sold | $300,000 | -7.7% | $123 / Sq Ft |
| 11/03/2020 11/03/20 | Pending | -- | -- | -- |
| 10/28/2020 10/28/20 | For Sale | $325,000 | -- | $133 / Sq Ft |
Tax History Compared to Growth
Tax History
| Year | Tax Paid | Tax Assessment Tax Assessment Total Assessment is a certain percentage of the fair market value that is determined by local assessors to be the total taxable value of land and additions on the property. | Land | Improvement |
|---|---|---|---|---|
| 2025 | $5,379 | $601,600 | $146,000 | $455,600 |
| 2024 | $5,379 | $581,800 | $136,000 | $445,800 |
| 2023 | $4,673 | $513,500 | $136,000 | $377,500 |
| 2022 | $3,868 | $420,400 | $116,000 | $304,400 |
| 2021 | $3,408 | $356,100 | $105,000 | $251,100 |
| 2020 | $3,383 | $356,100 | $105,000 | $251,100 |
| 2019 | $3,354 | $353,100 | $102,000 | $251,100 |
| 2018 | $3,294 | $343,400 | $100,000 | $243,400 |
| 2017 | $3,277 | $336,100 | $98,000 | $238,100 |
| 2016 | $3,227 | $336,100 | $98,000 | $238,100 |
| 2015 | $3,086 | $318,900 | $90,000 | $228,900 |
| 2014 | $2,961 | $305,800 | $78,000 | $227,800 |
Agents Affiliated with this Home
-

Seller's Agent in 2021
Jenni Jennings
Real Broker LLC
(804) 247-2568
3 in this area
79 Total Sales
-
J
Buyer's Agent in 2021
Jason Oliver
Small & Associates
-

Seller's Agent in 2020
Troy Hogge
Long & Foster
(804) 400-6373
3 in this area
90 Total Sales
Map
Source: Central Virginia Regional MLS
MLS Number: 2108370
APN: 735-71-90-99-100-000
- 12931 River Hills Dr
- 2601 Olde Stone Rd
- 13030 River Hills Dr
- 2711 Salisbury Rd
- 3006 Calcutt Dr
- 13518 Kelham Rd
- 11901 Ambergate Dr
- 3412 Handley Rd
- 2941 Ellesmere Dr
- 3530 Old Gun Rd W
- 1811 Carbon Hill Dr
- 3330 Handley Rd
- 2261 Planters Row Dr
- 3400 Hemmingstone Ct
- 2308 Edgeview Ln
- 4054 Bircham Loop
- 3628 Seaford Crossing Dr
- 3901 Bircham Loop
- 3631 Cannon Ridge Ct
- 4307 Wilcot Dr
