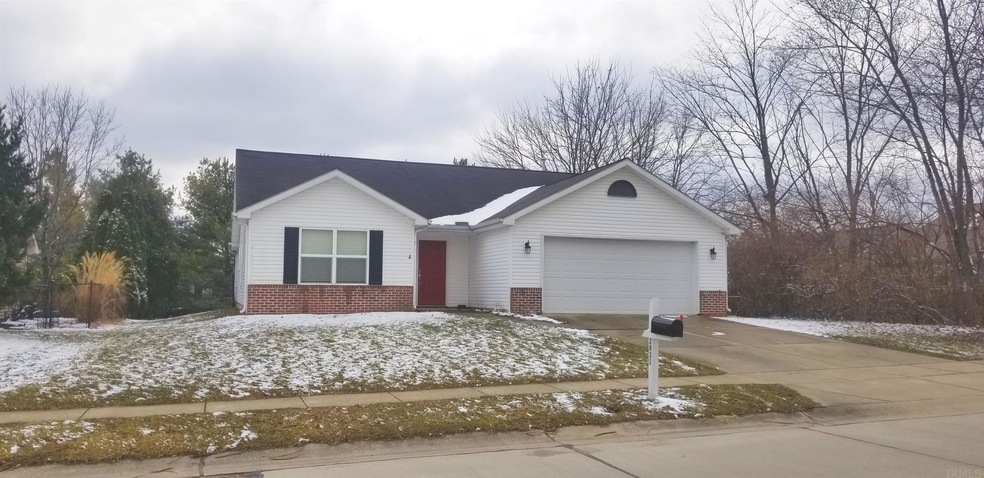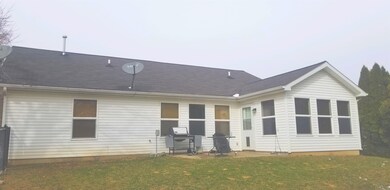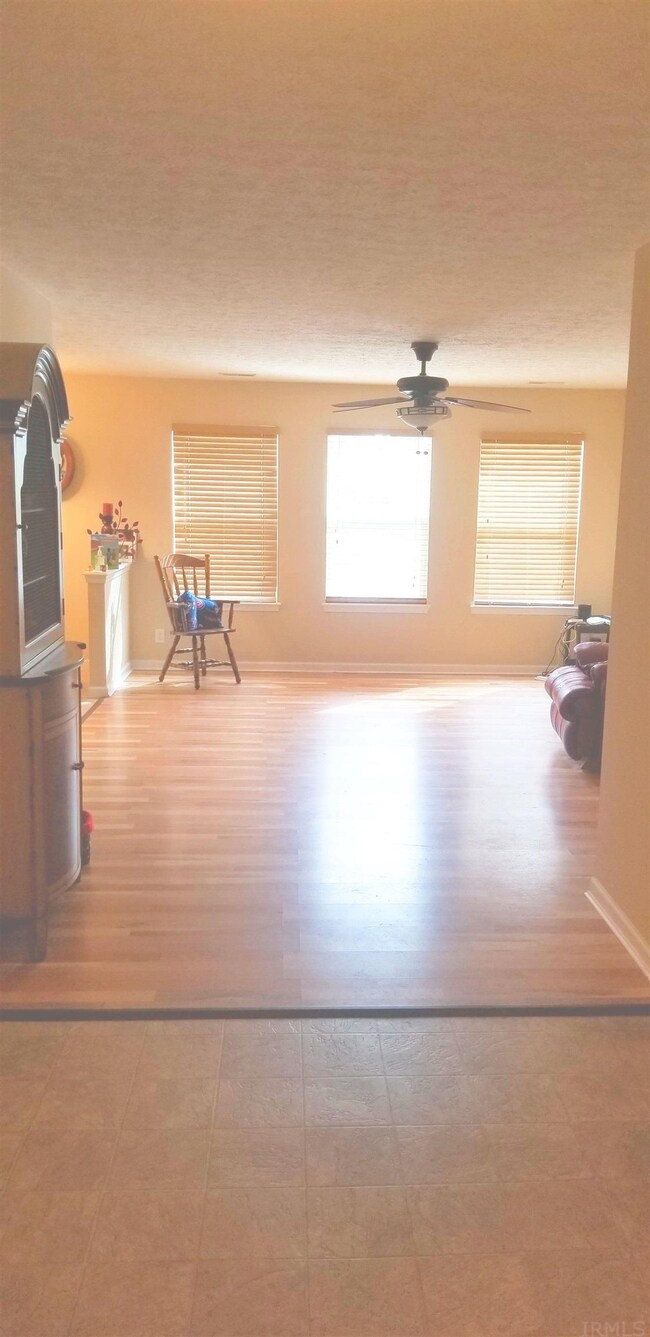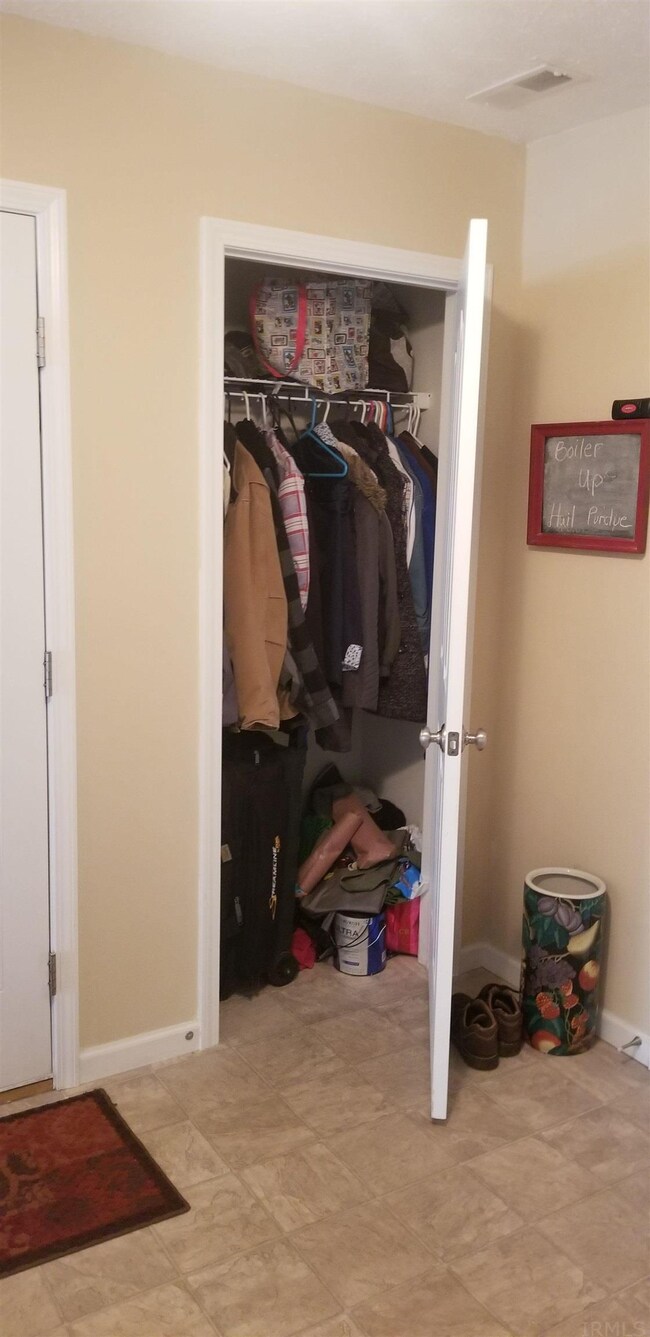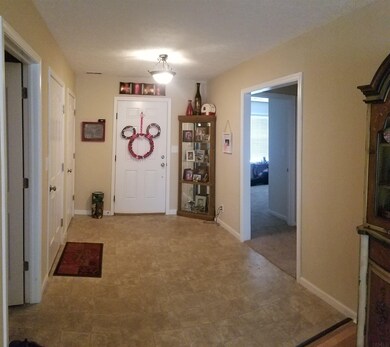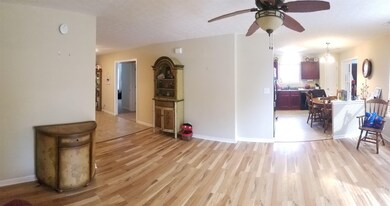
2831 Grackle Ln West Lafayette, IN 47906
Highlights
- Traditional Architecture
- 2 Car Attached Garage
- Forced Air Heating and Cooling System
- Klondike Middle School Rated A-
- 1-Story Property
- Ceiling Fan
About This Home
As of April 2022If you're looking for a 3 bedroom ranch with 2 full bathrooms, fenced in back yard that is centrally located to major highways, shopping and Purdue University then you've found it. This home has had moderate updates throughout and a generous amount of storage including a 8x10 storage shed in the back yard. Walk in Master bedroom closet with dual bowl vanity and spacious bedrooms are a few more features that are appealing. The sunroom located off of the kitchen gets a lot of natural light throughout most days yet the custom blinds can help on those days where you desire a little less. Located in the Klondike Elementary/Middle and Harrison High School system however the City of West Lafayette provides trash/recycling and sewer service.
Home Details
Home Type
- Single Family
Est. Annual Taxes
- $1,102
Year Built
- Built in 2009
Lot Details
- 10,235 Sq Ft Lot
- Lot Dimensions are 89x115
- Rural Setting
- Chain Link Fence
- Level Lot
HOA Fees
- $15 Monthly HOA Fees
Parking
- 2 Car Attached Garage
- Driveway
- Off-Street Parking
Home Design
- Traditional Architecture
- Brick Exterior Construction
- Slab Foundation
- Shingle Roof
- Asphalt Roof
- Vinyl Construction Material
Interior Spaces
- 1,470 Sq Ft Home
- 1-Story Property
- Ceiling Fan
- Electric Dryer Hookup
Flooring
- Carpet
- Laminate
- Vinyl
Bedrooms and Bathrooms
- 3 Bedrooms
- 2 Full Bathrooms
Schools
- Klondike Elementary And Middle School
- William Henry Harrison High School
Utilities
- Forced Air Heating and Cooling System
- Heating System Uses Gas
Community Details
- Wake Robin Subdivision
Listing and Financial Details
- Assessor Parcel Number 79-06-11-328-005.000-023
Ownership History
Purchase Details
Home Financials for this Owner
Home Financials are based on the most recent Mortgage that was taken out on this home.Purchase Details
Home Financials for this Owner
Home Financials are based on the most recent Mortgage that was taken out on this home.Purchase Details
Home Financials for this Owner
Home Financials are based on the most recent Mortgage that was taken out on this home.Purchase Details
Similar Homes in West Lafayette, IN
Home Values in the Area
Average Home Value in this Area
Purchase History
| Date | Type | Sale Price | Title Company |
|---|---|---|---|
| Warranty Deed | $266,000 | Metropolitan Title | |
| Corporate Deed | -- | None Available | |
| Corporate Deed | -- | None Available | |
| Warranty Deed | -- | None Available |
Mortgage History
| Date | Status | Loan Amount | Loan Type |
|---|---|---|---|
| Previous Owner | $50,000 | New Conventional | |
| Previous Owner | $107,000 | New Conventional | |
| Previous Owner | $106,830 | New Conventional | |
| Previous Owner | $100,790 | Unknown |
Property History
| Date | Event | Price | Change | Sq Ft Price |
|---|---|---|---|---|
| 05/24/2025 05/24/25 | Pending | -- | -- | -- |
| 05/22/2025 05/22/25 | For Sale | $309,000 | +16.2% | $210 / Sq Ft |
| 04/05/2022 04/05/22 | Sold | $266,000 | +5.6% | $181 / Sq Ft |
| 03/12/2022 03/12/22 | Pending | -- | -- | -- |
| 03/12/2022 03/12/22 | For Sale | $252,000 | -- | $171 / Sq Ft |
Tax History Compared to Growth
Tax History
| Year | Tax Paid | Tax Assessment Tax Assessment Total Assessment is a certain percentage of the fair market value that is determined by local assessors to be the total taxable value of land and additions on the property. | Land | Improvement |
|---|---|---|---|---|
| 2024 | $1,602 | $234,000 | $45,000 | $189,000 |
| 2023 | $1,518 | $227,900 | $45,000 | $182,900 |
| 2022 | $1,418 | $204,200 | $45,000 | $159,200 |
| 2021 | $1,196 | $184,800 | $45,000 | $139,800 |
| 2020 | $1,102 | $173,200 | $45,000 | $128,200 |
| 2019 | $1,021 | $167,800 | $45,000 | $122,800 |
| 2018 | $976 | $164,500 | $31,000 | $133,500 |
| 2017 | $877 | $153,000 | $31,000 | $122,000 |
| 2016 | $845 | $150,200 | $31,000 | $119,200 |
| 2014 | $742 | $139,000 | $31,000 | $108,000 |
| 2013 | $762 | $136,900 | $31,000 | $105,900 |
Agents Affiliated with this Home
-
Scott Schulz

Seller's Agent in 2025
Scott Schulz
@properties
(765) 637-8655
65 Total Sales
-
Kevin McCraw

Seller's Agent in 2022
Kevin McCraw
Elite Property Mgmt and Realty
(765) 714-2215
29 Total Sales
Map
Source: Indiana Regional MLS
MLS Number: 202208121
APN: 79-06-11-328-005.000-023
- 2846 Grackle Ln
- 2220 Bobolink Dr
- 2053 Nightjar Ct
- 2234 Wake Robin Dr
- 2184 Ringneck Rd
- 2020 Longspur Dr
- 281 Falcon Ct
- 41 Peregrine Ct
- 2628 Grosbeak Ln
- 1970 Petit Dr
- 1936 Mud Creek Ct
- 1899 Petit Dr
- 1871 Petit Dr
- 1754 Twin Lakes Cir
- 1816 Petit Dr
- 1914 Bayberry Ln
- 1787 Twin Lakes Cir
- 3318 Reed St
- 212 E Pine Ave
- 2534 Fuji Dr
