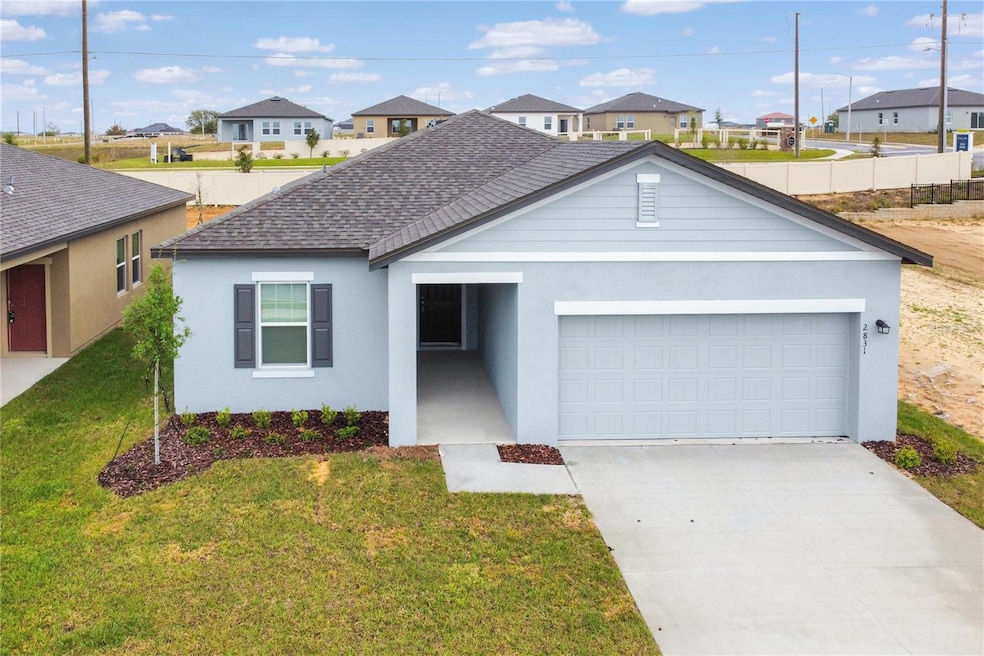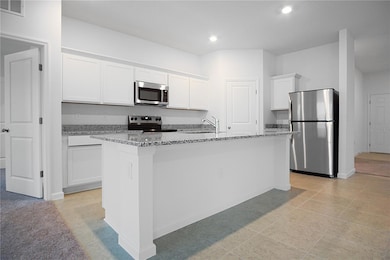2831 Poppy Ave Haines City, FL 33844
Highlights
- Open Floorplan
- Separate Formal Living Room
- Rear Porch
- Main Floor Primary Bedroom
- Community Pool
- 2 Car Attached Garage
About This Home
Now available for rent: This gorgeous, newly built energy-efficient home is located in the desirable Scenic Terrace community in Lake Hamilton, just outside of Haines City. Offering 4 bedrooms, 2 bathrooms, and over 2,000 square feet of total space, this one-story home features a bright, open layout perfect for both everyday living and entertaining. The modern kitchen comes equipped with brand-new stainless steel GE appliances, granite countertops, and upgraded cabinetry. The spacious primary suite includes a large walk-in closet and a stylish bathroom vanity for added comfort.
Additional highlights include an energy-efficient design to help lower utility bills, epoxy-coated garage floors for easy maintenance, and a MyQ smart garage opener. High-speed internet is included in the rent. Step outside to enjoy the peaceful backyard or relax on the welcoming front porch.
Scenic Terrace offers resort-style community amenities such as a clubhouse, pool, and parks. Conveniently positioned between Tampa and Orlando, you're within easy reach of Central Florida's best attractions—just 15 minutes to Legoland, 45 minutes to Disney, and 50 minutes to Universal. Everyday conveniences like shopping, schools, hospitals, and more are only minutes away. Fire station is just 0.3 miles down the road.
Home Details
Home Type
- Single Family
Year Built
- Built in 2024
Lot Details
- 5,994 Sq Ft Lot
- Level Lot
- Irrigation Equipment
Parking
- 2 Car Attached Garage
Interior Spaces
- 1,576 Sq Ft Home
- Open Floorplan
- Blinds
- Separate Formal Living Room
- Fire and Smoke Detector
Kitchen
- Range
- Microwave
- Dishwasher
Flooring
- Carpet
- Ceramic Tile
Bedrooms and Bathrooms
- 4 Bedrooms
- Primary Bedroom on Main
- Walk-In Closet
- 2 Full Bathrooms
Laundry
- Laundry Room
- Dryer
- Washer
Outdoor Features
- Exterior Lighting
- Rear Porch
Schools
- Sandhill Elementary School
- Boone Middle School
- Haines City Senior High School
Utilities
- Central Heating and Cooling System
- Thermostat
- High Speed Internet
- Cable TV Available
Listing and Financial Details
- Residential Lease
- Security Deposit $1,850
- Property Available on 7/19/25
- The owner pays for taxes
- 12-Month Minimum Lease Term
- $50 Application Fee
- 8 to 12-Month Minimum Lease Term
- Assessor Parcel Number 27-28-10-822212-006080
Community Details
Overview
- Property has a Home Owners Association
- Scenic Terrace HOA
- Scenic Terrace South Ph 2 Subdivision
Recreation
- Community Pool
Pet Policy
- No Pets Allowed
Map
Source: Stellar MLS
MLS Number: P4935583
APN: 27-28-10-822212-006080
- 3069 Daffodil Dr
- 3429 Dahlia Dr
- 3441 Dahlia Dr
- 3445 Dahlia Dr
- 3440 Dahlia Dr
- 3453 Dahlia Dr
- 3461 Dahlia Dr
- 3433 Dahlia Dr
- 3469 Dahlia Dr
- 3445 Dahlia Dr
- 3053 Daffodil Dr
- 4051 Gardenia Ave
- 3079 Daffodil Dr
- 4047 Gardenia Ave
- 4043 Gardenia Ave
- 3497 Dahlia Dr
- 3497 Dahlia Dr
- 3497 Dahlia Dr
- 3497 Dahlia Dr
- 3497 Dahlia Dr
- 2803 Poppy Ave
- 3437 Dahlia Dr
- 2912 Poppy Ave
- 2677 Buttercup Ave
- 2928 Poppy Ave
- 4075 Gardenia Ave
- 4135 Gerbera Daisy Ave
- 11 Tangerine Dr
- 3340 Chicory Ct
- 3565 Dahlia Dr
- 653 Hidden Lakes Ct
- 992 Serchio St
- 309 Piave St
- 920 Serchio St
- 664 Tanaro Ln
- 640 Tanaro Ln
- 430 Panaro Ln
- 137 Piave St
- 0 Us Hwy 544 E Unit R4905864
- 1916 Verano Dr Unit 1914B







