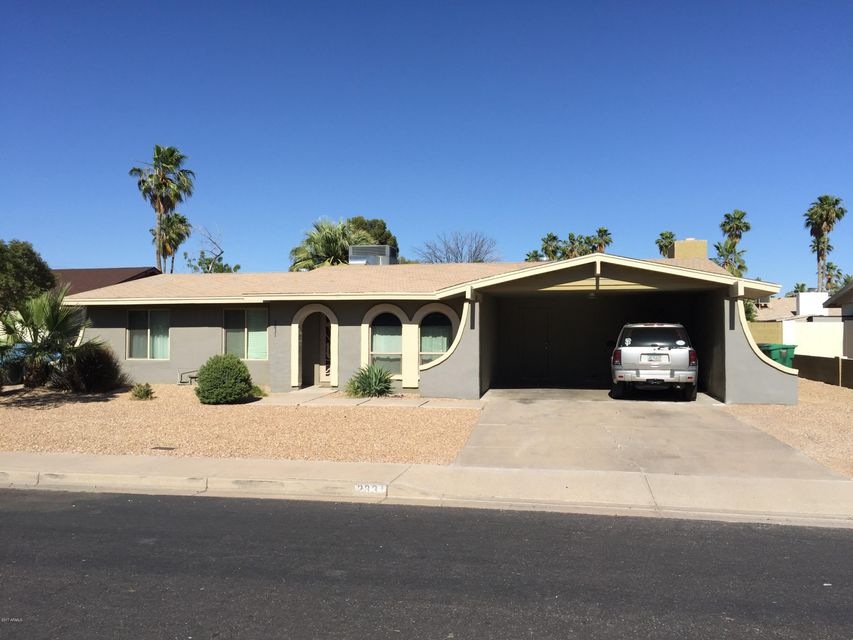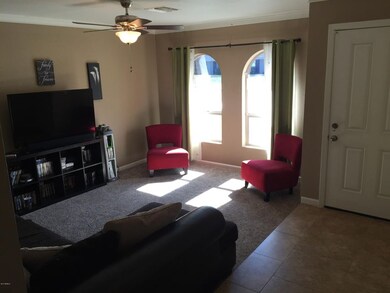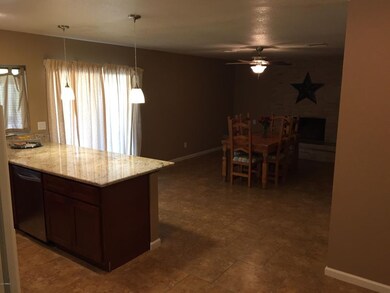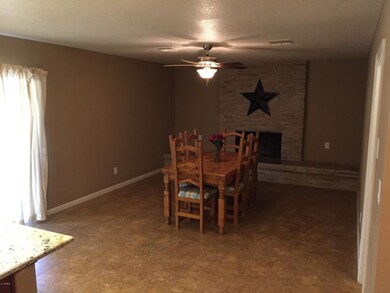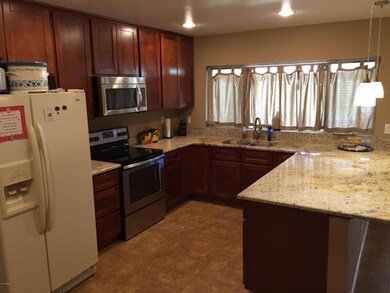
2831 S Don Luis Cir Mesa, AZ 85202
Dobson NeighborhoodHighlights
- 1 Fireplace
- Granite Countertops
- Covered patio or porch
- Franklin at Brimhall Elementary School Rated A
- No HOA
- Cul-De-Sac
About This Home
As of July 2017HURRY TO SHOW YOUR CLIENTS THIS HOME!! This house has been completely updated from top to bottom. Located on a quiet cul de sac street that is great for kids, this home has a great, open floorplan. Entering the home, you have a large, sunken living room with new carpet and paint. Walking down the hallway, you have the fully remodeled kitchen to your right with cherry cabinets, stainless steel appliances, and granite countertops, opening up to the family room with tile throughout and a beautiful stone fireplace. To the left, you have 3 huge guest bedrooms, all with new carpet and paint and a fully remodeled hall bathroom. At the end of the hallway is the master bedroom suite with a large walk in closet and remodeled master bathroom. Outside, you have a huge covered patio and 2 car carport.
Last Agent to Sell the Property
Realty ONE Group License #SA632731000 Listed on: 05/08/2017
Home Details
Home Type
- Single Family
Est. Annual Taxes
- $1,183
Year Built
- Built in 1976
Lot Details
- 8,002 Sq Ft Lot
- Cul-De-Sac
- Desert faces the front and back of the property
- Block Wall Fence
- Grass Covered Lot
Parking
- 2 Carport Spaces
Home Design
- Composition Roof
- Block Exterior
- Stucco
Interior Spaces
- 1,732 Sq Ft Home
- 1-Story Property
- Ceiling Fan
- 1 Fireplace
- Double Pane Windows
- ENERGY STAR Qualified Windows with Low Emissivity
- Vinyl Clad Windows
- Solar Screens
- Laundry in unit
Kitchen
- Eat-In Kitchen
- Built-In Microwave
- Dishwasher
- Granite Countertops
Flooring
- Carpet
- Tile
Bedrooms and Bathrooms
- 4 Bedrooms
- 2 Bathrooms
- Low Flow Plumbing Fixtures
Outdoor Features
- Covered patio or porch
- Outdoor Storage
Schools
- Washington Elementary School - Mesa
- Rhodes Junior High School
- Dobson High School
Utilities
- Refrigerated Cooling System
- Heating Available
Community Details
- No Home Owners Association
- Carriage Lane 4 Subdivision
Listing and Financial Details
- Tax Lot 130
- Assessor Parcel Number 302-05-482
Ownership History
Purchase Details
Home Financials for this Owner
Home Financials are based on the most recent Mortgage that was taken out on this home.Purchase Details
Home Financials for this Owner
Home Financials are based on the most recent Mortgage that was taken out on this home.Purchase Details
Home Financials for this Owner
Home Financials are based on the most recent Mortgage that was taken out on this home.Purchase Details
Purchase Details
Purchase Details
Purchase Details
Similar Homes in Mesa, AZ
Home Values in the Area
Average Home Value in this Area
Purchase History
| Date | Type | Sale Price | Title Company |
|---|---|---|---|
| Warranty Deed | $257,500 | Fidelity National Title Agen | |
| Warranty Deed | $235,000 | First American Title | |
| Special Warranty Deed | $165,000 | Security Title Agency | |
| Trustee Deed | $231,000 | None Available | |
| Quit Claim Deed | -- | Land Title Agency | |
| Interfamily Deed Transfer | -- | -- | |
| Warranty Deed | $96,661 | Chicago Title Insurance Co |
Mortgage History
| Date | Status | Loan Amount | Loan Type |
|---|---|---|---|
| Previous Owner | $230,743 | FHA | |
| Previous Owner | $132,000 | Unknown | |
| Previous Owner | $132,000 | Purchase Money Mortgage | |
| Previous Owner | $43,476 | Unknown | |
| Previous Owner | $30,000 | Credit Line Revolving | |
| Previous Owner | $228,012 | Unknown | |
| Previous Owner | $168,532 | Unknown | |
| Previous Owner | $162,314 | Unknown |
Property History
| Date | Event | Price | Change | Sq Ft Price |
|---|---|---|---|---|
| 11/14/2019 11/14/19 | Rented | $1,825 | 0.0% | -- |
| 10/30/2019 10/30/19 | Under Contract | -- | -- | -- |
| 10/28/2019 10/28/19 | For Rent | $1,825 | +8.3% | -- |
| 10/12/2017 10/12/17 | Rented | $1,685 | 0.0% | -- |
| 10/08/2017 10/08/17 | Under Contract | -- | -- | -- |
| 09/29/2017 09/29/17 | Price Changed | $1,685 | -0.9% | $1 / Sq Ft |
| 09/22/2017 09/22/17 | For Rent | $1,700 | 0.0% | -- |
| 07/25/2017 07/25/17 | Sold | $259,500 | -2.1% | $150 / Sq Ft |
| 07/04/2017 07/04/17 | Pending | -- | -- | -- |
| 06/20/2017 06/20/17 | Price Changed | $265,000 | -1.5% | $153 / Sq Ft |
| 06/10/2017 06/10/17 | Price Changed | $269,000 | -0.3% | $155 / Sq Ft |
| 06/01/2017 06/01/17 | Price Changed | $269,900 | -1.7% | $156 / Sq Ft |
| 05/22/2017 05/22/17 | Price Changed | $274,500 | -0.1% | $158 / Sq Ft |
| 05/17/2017 05/17/17 | Price Changed | $274,900 | 0.0% | $159 / Sq Ft |
| 05/08/2017 05/08/17 | For Sale | $275,000 | +17.0% | $159 / Sq Ft |
| 03/20/2015 03/20/15 | Sold | $235,000 | -1.9% | $136 / Sq Ft |
| 02/18/2015 02/18/15 | Pending | -- | -- | -- |
| 01/23/2015 01/23/15 | For Sale | $239,500 | +45.2% | $138 / Sq Ft |
| 07/28/2014 07/28/14 | Sold | $165,000 | -4.6% | $95 / Sq Ft |
| 07/16/2014 07/16/14 | Pending | -- | -- | -- |
| 07/02/2014 07/02/14 | For Sale | $172,900 | 0.0% | $100 / Sq Ft |
| 06/20/2014 06/20/14 | Pending | -- | -- | -- |
| 06/18/2014 06/18/14 | Price Changed | $172,900 | -5.5% | $100 / Sq Ft |
| 05/19/2014 05/19/14 | Price Changed | $182,900 | -5.2% | $106 / Sq Ft |
| 04/23/2014 04/23/14 | For Sale | $192,900 | -- | $111 / Sq Ft |
Tax History Compared to Growth
Tax History
| Year | Tax Paid | Tax Assessment Tax Assessment Total Assessment is a certain percentage of the fair market value that is determined by local assessors to be the total taxable value of land and additions on the property. | Land | Improvement |
|---|---|---|---|---|
| 2025 | $1,658 | $16,895 | -- | -- |
| 2024 | $1,672 | $16,090 | -- | -- |
| 2023 | $1,672 | $33,820 | $6,760 | $27,060 |
| 2022 | $1,637 | $25,130 | $5,020 | $20,110 |
| 2021 | $1,657 | $22,780 | $4,550 | $18,230 |
| 2020 | $1,636 | $21,210 | $4,240 | $16,970 |
| 2019 | $1,528 | $20,120 | $4,020 | $16,100 |
| 2018 | $1,467 | $18,350 | $3,670 | $14,680 |
| 2017 | $1,205 | $17,160 | $3,430 | $13,730 |
| 2016 | $1,183 | $17,010 | $3,400 | $13,610 |
| 2015 | $1,117 | $14,630 | $2,920 | $11,710 |
Agents Affiliated with this Home
-
Christine Mongeau
C
Seller's Agent in 2019
Christine Mongeau
Invitation Homes
(480) 499-3800
-
Scott Brown

Seller's Agent in 2017
Scott Brown
Realty One Group
(480) 272-2345
2 in this area
98 Total Sales
-
Michelle Noma

Buyer's Agent in 2017
Michelle Noma
Keller Williams Arizona Realty
(480) 639-8502
69 Total Sales
-
B
Seller's Agent in 2015
Brian Thurman
Ann Adams And Associates Realty, LLC
-
J
Seller's Agent in 2014
Jason Buche
Jason Buche Properties, LLC
-
B
Buyer's Agent in 2014
Brian ABR
Phoenix Area Realty
Map
Source: Arizona Regional Multiple Listing Service (ARMLS)
MLS Number: 5602165
APN: 302-05-482
- 2331 W Onza Ave
- 2633 S El Dorado
- 2664 W Ocaso Cir
- 2707 W Onza Cir
- 2545 S Gaucho
- 2139 W Obispo Ave
- 2710 S Noche de Paz
- 2619 S Los Altos
- 2053 W Natal Cir
- 3208 N El Dorado Dr
- 2444 S Noche de Paz
- 2901 W Straford Dr
- 2161 E Gemini Dr
- 6320 S Shannon Dr Unit 9
- 2705 W Summit Place
- 6411 S River Dr Unit 38
- 6411 S River Dr Unit 10
- 2218 W Curry St
- 2804 W Curry St
- 1914 W Onza Ave
