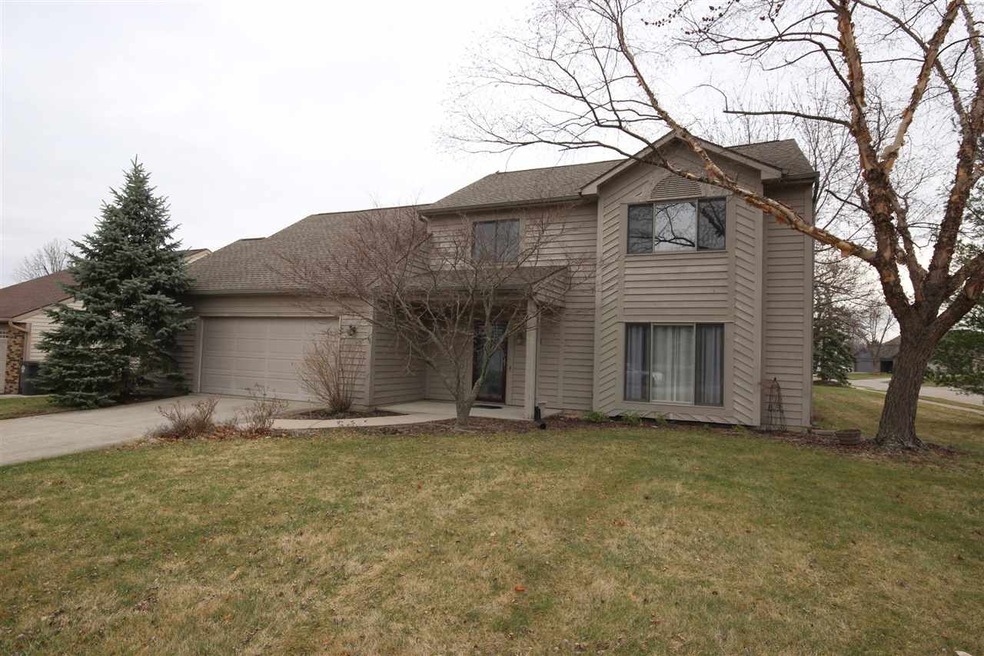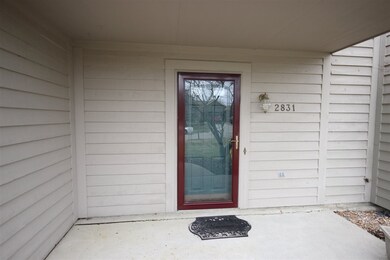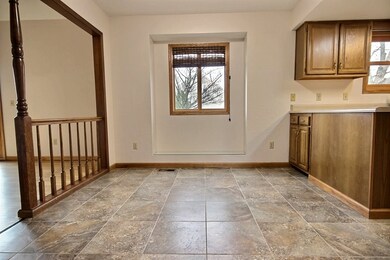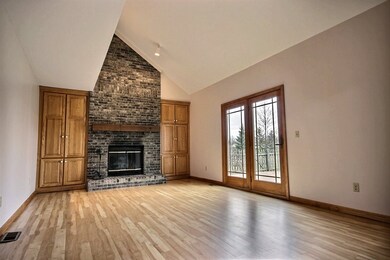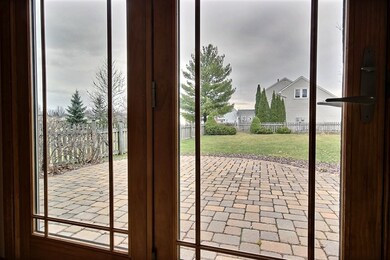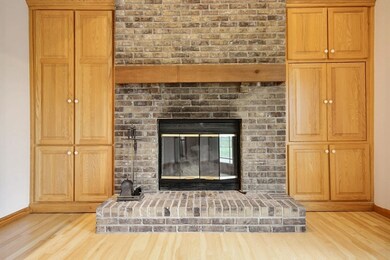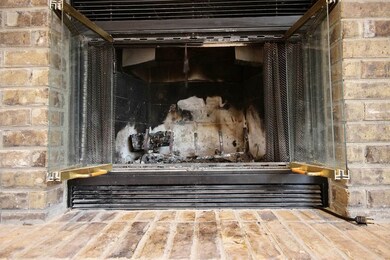
2831 Settlement Creek Run Fort Wayne, IN 46804
Southwest Fort Wayne NeighborhoodHighlights
- 2 Car Attached Garage
- Forced Air Heating and Cooling System
- Wood Siding
- Summit Middle School Rated A-
- Level Lot
- Wood Burning Fireplace
About This Home
As of August 2022This beautifully maintained home is located in the coveted SWAC school district. The living room is located to the right when you first walk in, with large windows providing an abundance of natural daylight. The kitchen has elogant Grabill cabinets - and plenty of them, great for storage! Floors throughout the house have been updated in the last 2 years. An eat in kitchen bar makes quick meals a breeze! The kitchen opens up into the family room with high ceilings and a wood burning fireplace. The family room has glass doors looking out into the backyard. A substantial porch in a fenced in back yard awaits you - perfect for hosting special events or enjoying a quiet evening at home. Living the master bedroom suite life includes a spacious walk in closet and private bathroom. The garage has an extra bupm out for extra storage.
Home Details
Home Type
- Single Family
Est. Annual Taxes
- $1,504
Year Built
- Built in 1987
Lot Details
- 0.27 Acre Lot
- Lot Dimensions are 85x140
- Level Lot
Parking
- 2 Car Attached Garage
Home Design
- Brick Exterior Construction
- Slab Foundation
- Wood Siding
Interior Spaces
- 2,180 Sq Ft Home
- 2-Story Property
- Wood Burning Fireplace
- Oven or Range
- Gas And Electric Dryer Hookup
Bedrooms and Bathrooms
- 4 Bedrooms
Utilities
- Forced Air Heating and Cooling System
- Heating System Uses Gas
Listing and Financial Details
- Assessor Parcel Number 02-11-14-112-004.000-075
Ownership History
Purchase Details
Home Financials for this Owner
Home Financials are based on the most recent Mortgage that was taken out on this home.Purchase Details
Home Financials for this Owner
Home Financials are based on the most recent Mortgage that was taken out on this home.Purchase Details
Home Financials for this Owner
Home Financials are based on the most recent Mortgage that was taken out on this home.Similar Homes in Fort Wayne, IN
Home Values in the Area
Average Home Value in this Area
Purchase History
| Date | Type | Sale Price | Title Company |
|---|---|---|---|
| Warranty Deed | -- | Centurion Land Title | |
| Warranty Deed | $185,000 | Lime City Title Services Llc | |
| Warranty Deed | -- | Metropolitan Title Of Indian |
Mortgage History
| Date | Status | Loan Amount | Loan Type |
|---|---|---|---|
| Open | $220,000 | New Conventional | |
| Previous Owner | $173,689 | New Conventional | |
| Previous Owner | $175,000 | New Conventional | |
| Previous Owner | $159,953 | New Conventional |
Property History
| Date | Event | Price | Change | Sq Ft Price |
|---|---|---|---|---|
| 08/29/2022 08/29/22 | Sold | $275,000 | -5.1% | $126 / Sq Ft |
| 07/29/2022 07/29/22 | Pending | -- | -- | -- |
| 07/27/2022 07/27/22 | Price Changed | $289,900 | -3.3% | $133 / Sq Ft |
| 07/07/2022 07/07/22 | For Sale | $299,900 | +9.1% | $138 / Sq Ft |
| 05/27/2022 05/27/22 | Off Market | $275,000 | -- | -- |
| 05/17/2022 05/17/22 | Price Changed | $299,900 | -4.8% | $138 / Sq Ft |
| 05/06/2022 05/06/22 | Price Changed | $314,900 | -3.1% | $144 / Sq Ft |
| 05/04/2022 05/04/22 | Price Changed | $324,900 | -1.5% | $149 / Sq Ft |
| 05/04/2022 05/04/22 | For Sale | $329,900 | +78.3% | $151 / Sq Ft |
| 02/18/2019 02/18/19 | Sold | $185,000 | +0.1% | $85 / Sq Ft |
| 01/15/2019 01/15/19 | Pending | -- | -- | -- |
| 01/11/2019 01/11/19 | For Sale | $184,900 | +12.1% | $85 / Sq Ft |
| 04/28/2017 04/28/17 | Sold | $164,900 | 0.0% | $76 / Sq Ft |
| 03/08/2017 03/08/17 | Pending | -- | -- | -- |
| 03/08/2017 03/08/17 | For Sale | $164,900 | -- | $76 / Sq Ft |
Tax History Compared to Growth
Tax History
| Year | Tax Paid | Tax Assessment Tax Assessment Total Assessment is a certain percentage of the fair market value that is determined by local assessors to be the total taxable value of land and additions on the property. | Land | Improvement |
|---|---|---|---|---|
| 2024 | $2,770 | $279,000 | $52,500 | $226,500 |
| 2022 | $2,526 | $234,600 | $27,500 | $207,100 |
| 2021 | $2,182 | $208,600 | $27,500 | $181,100 |
| 2020 | $1,966 | $187,700 | $27,500 | $160,200 |
| 2019 | $1,791 | $170,800 | $27,500 | $143,300 |
| 2018 | $1,726 | $164,400 | $27,500 | $136,900 |
| 2017 | $1,505 | $143,400 | $27,500 | $115,900 |
| 2016 | $1,480 | $140,300 | $27,500 | $112,800 |
| 2014 | $1,491 | $142,300 | $27,500 | $114,800 |
| 2013 | $1,412 | $134,400 | $27,500 | $106,900 |
Agents Affiliated with this Home
-

Seller's Agent in 2022
Eric Thrasher
RE/MAX
(260) 221-2000
-
L
Buyer's Agent in 2022
Lottie Lyons
Realty ONE Group Envision
-
Kyle Ness

Seller's Agent in 2019
Kyle Ness
Ness Bros. Realtors & Auctioneers
(260) 417-2056
45 in this area
198 Total Sales
-
Dale Johnson
D
Buyer's Agent in 2019
Dale Johnson
CENTURY 21 Bradley Realty, Inc
(260) 399-1177
3 in this area
30 Total Sales
Map
Source: Indiana Regional MLS
MLS Number: 201709156
APN: 02-11-14-112-004.000-075
- 2731 Covington Woods Blvd
- 2915 Sugarmans Trail
- 2928 Sugarmans Trail
- 2617 Covington Woods Blvd
- 3216 Copper Hill Run
- 8615 Timbermill Place
- 3419 Winterfield Run
- 3234 Covington Reserve Pkwy
- 9520 Fireside Ct
- 2902 Oak Borough Run
- 2312 Hunters Cove
- 3612 Paddock Ct
- 2203 Cedarwood Way
- 3822 Summersworth Run
- 9617 Knoll Creek Cove
- 2008 Timberlake Trail
- 9521 Carriage Ln
- 10005 Serpentine Cove
- 2716 Ridge Valley Dr
- 4026 Blythewood Place
