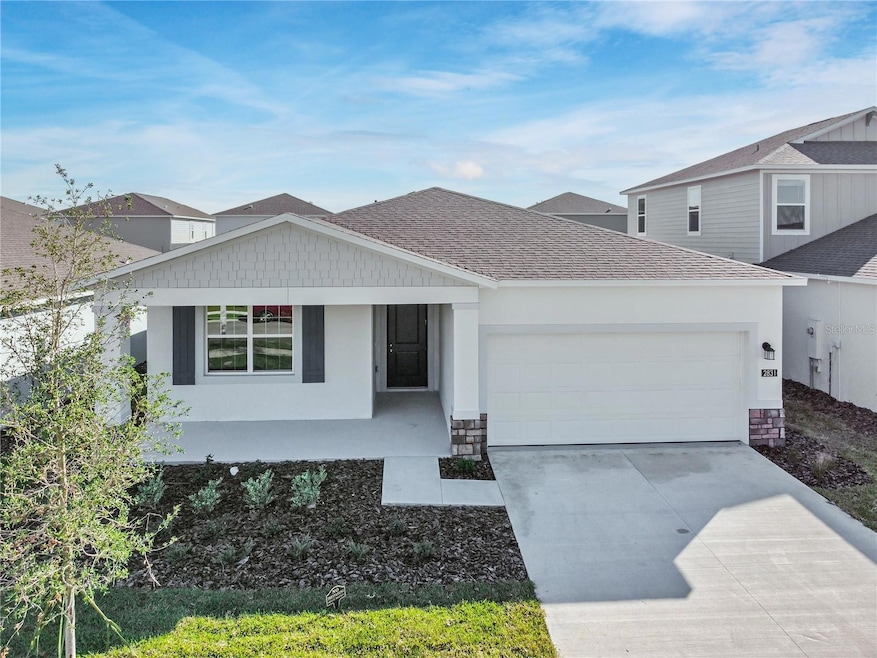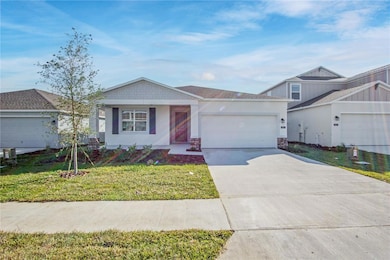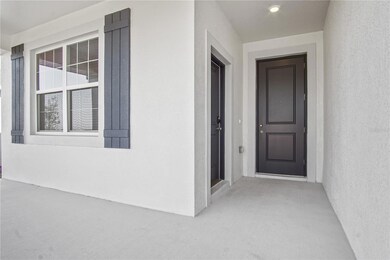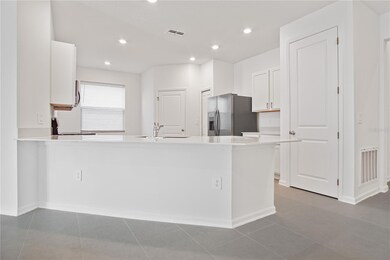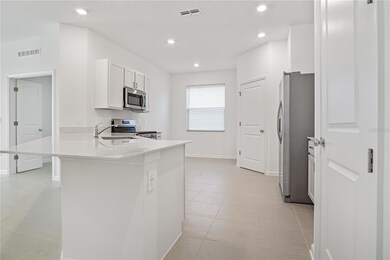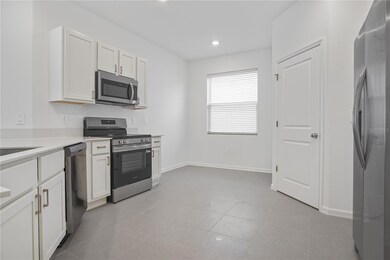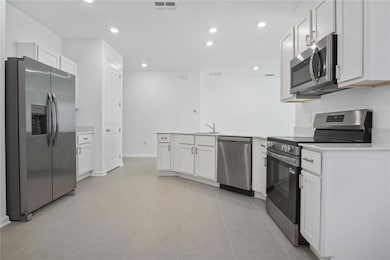2831 Whitaker Point Lake Hamilton, FL 33851
Highlights
- New Construction
- Cul-De-Sac
- Laundry Room
- Open Floorplan
- 2 Car Attached Garage
- Central Heating and Cooling System
About This Home
BRAND NEW CONSTRUCTION HOME that offers a fantastic opportunity to be the first resident. This home features a modern, next-generation layout with high-speed internet availability and brand-new finishes throughout.
The open-concept floor plan includes a bright kitchen equipped with stainless steel appliances, a spacious countertop area, and ample storage, seamlessly flowing into the dining and family room. The primary suite boasts a generous walk-in closet and an en-suite bathroom with a large walk-in shower. Two additional bedrooms share a hall bathroom with a tub/shower combo. For added convenience, the home also includes an inside laundry room with a washer and dryer, and a 2-car garage with a garage door opener.
Residents will also have access to upcoming community amenities, including a clubhouse, swimming pool, playground, and picnic area.
Located in the desirable Lake Hamilton area, this home is just 10 miles from LEGOLAND, 9 miles from downtown Davenport, and 40 miles from Walt Disney World.
Please note that the connected next-gen apartment will be separately occupied, and the connecting walls have been insulated for privacy. High-speed internet, electricity, and water will be an additional $300 a month, in addition to the rent.
Schedule a viewing today !
Listing Agent
HAINES AND HAVEN RESIDENTIAL Brokerage Phone: 863-443-8845 License #3508597 Listed on: 11/23/2025
Home Details
Home Type
- Single Family
Year Built
- Built in 2025 | New Construction
Lot Details
- 5,662 Sq Ft Lot
- Cul-De-Sac
Parking
- 2 Car Attached Garage
Interior Spaces
- 1,650 Sq Ft Home
- Open Floorplan
- Ceiling Fan
- Combination Dining and Living Room
Kitchen
- Range
- Microwave
- Dishwasher
Bedrooms and Bathrooms
- 3 Bedrooms
- 2 Full Bathrooms
Laundry
- Laundry Room
- Dryer
- Washer
Schools
- Dundee Elementary School
- Daniel Jenkins Academy Of Technology Middle School
- Haines City Senior High School
Utilities
- Central Heating and Cooling System
Listing and Financial Details
- Residential Lease
- Property Available on 11/23/25
- The owner pays for electricity, internet, water
- $50 Application Fee
- Assessor Parcel Number 27-28-15-822502-038020
Community Details
Overview
- Property has a Home Owners Association
- Lennar Homes Association
Pet Policy
- Pet Size Limit
- 2 Pets Allowed
- Small pets allowed
Map
Source: Stellar MLS
MLS Number: P4937121
- 3016 Chicago Ave
- 3020 Chicago Ave W
- 2913 Yukon Trail
- 3024 Chicago Ave
- 3039 Chicago Ave W
- 3039 Chicago Ave
- 1106 Cumberland Trail
- 1114 Cumberland Trail Dr
- 1114 Cumberland Trail
- 1118 Cumberland Trail Dr
- 2405 Bluestone Rd
- 2206 Crown Rock Dr
- 1123 Cumberland Trail Dr
- 1732 Grandiose Dr
- 1728 Grandiose Dr
- 1724 Grandiose Dr
- 1521 Redwood Ln
- 2013 Stone Wall Ct
- 2009 Stone Wall Ct
- Atlantic Plan at Hamilton Bluff
- 2528 Absolute Ave
- 2520 Absolute Ave
- 2216 Crown Rock Dr
- 2221 Crown Rock Dr
- 1305 June Lake Loop
- 1112 Martin St Unit C
- 14 Roels St
- 299 W Chicago Ave
- 4058 Gardenia Ave
- 3464 Dahlia Dr
- 4075 Gardenia Ave
- 4039 Gardenia Ave
- 4232 Lavender Ct
- 4745 Babys Breath Place
- 1011 Snively Cir
- 265 Hilltop Bloom Loop
- 1346 Normandy Dr
- 1092 Patriot Loop
- 539 Tanaro Ln
- 992 Serchio St
