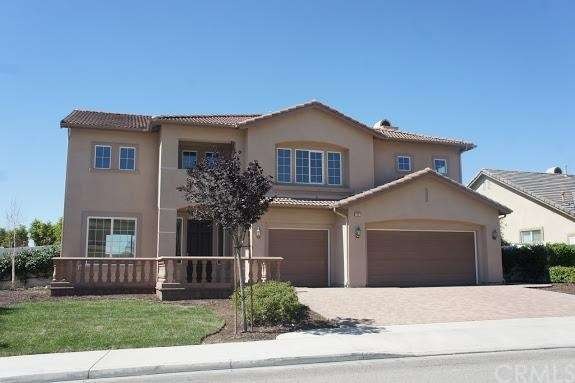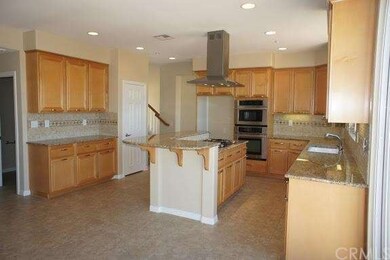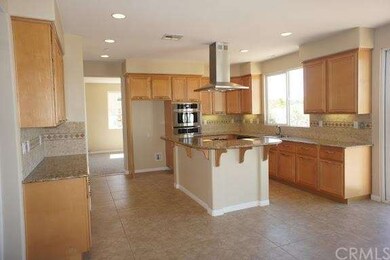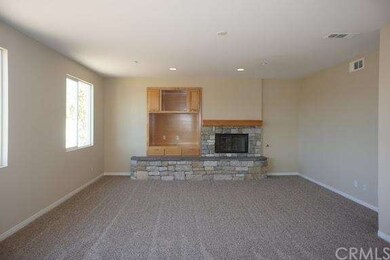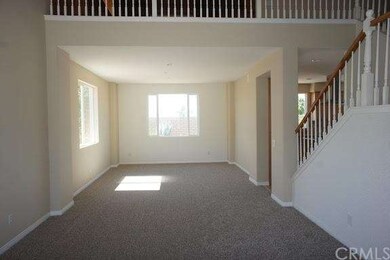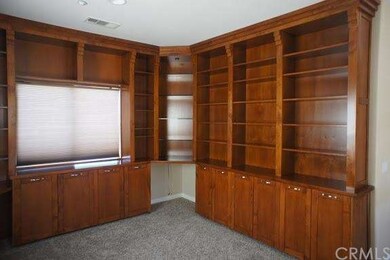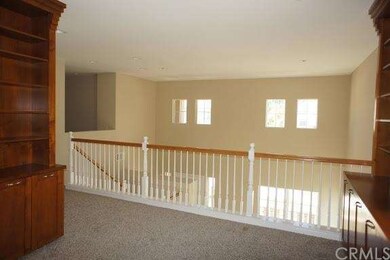
28313 Tiara Ct Highland, CA 92346
East Highlands NeighborhoodHighlights
- Primary Bedroom Suite
- Mountain View
- Loft
- Beattie Middle School Rated A-
- Two Story Ceilings
- Granite Countertops
About This Home
As of May 2025Absolutely Gorgeous 4 Bedroom / 2.5 Bathroom Highly Upgraded Executive Home Located on a Cul-De-Sac Street in a Great Neighborhood. Interior Features NEW Paint, NEW Carpet, Tile Entry, Formal Living Room with 2 Story Ceilings, Formal Dining Room, Gorgeous Kitchen with Granite Counters, Tile Back Splash, Tile Flooring, Walk In Pantry, Center Island with Breakfast Bar, Ample Cabinet Storage, Recessed and Under Cabinet Lighting and Stainless Steel Kitchen Appliances Including a Stylish Vent Hood, Breakfast Room Eating Area, Family Room with Fireplace and Built In Media Cabinet, Inside Laundry Room with a Utility Sink, Upstairs Loft/Study Area with Gorgeous Cherry Wood Style Built In Bookshelves, Non Master Bedrooms are Larger than Normal and Good Size Master Suite with a Very Nice Walk In Closet and Attached Master Bathroom with Dual Sinks. This Home also has an Attached 3 Car Garage, Mountain and Foothill Views, Backyard Cobblestone Patio, Lots of Entertaining Space, Nice Looking Desert Style Landscape, Side Yard Patio and Fountain, Cobblestone Driveway and Incredible Curb Appeal !!!
Last Agent to Sell the Property
Pacificon Realty Inc License #01398717 Listed on: 09/22/2015
Co-Listed By
Gibran Martinez
Pacificon Realty License #01484542
Last Buyer's Agent
T.C. Obichang
eXp Realty of California Inc. License #01870646

Home Details
Home Type
- Single Family
Est. Annual Taxes
- $6,483
Year Built
- Built in 2004
Lot Details
- 9,219 Sq Ft Lot
- Vinyl Fence
- Block Wall Fence
Parking
- 3 Car Attached Garage
Property Views
- Mountain
- Hills
Interior Spaces
- 2,854 Sq Ft Home
- Built-In Features
- Two Story Ceilings
- Recessed Lighting
- Family Room with Fireplace
- Living Room
- Loft
- Bonus Room
- Storage
- Laundry Room
Kitchen
- Walk-In Pantry
- Gas Oven
- Gas Range
- Range Hood
- <<microwave>>
- Dishwasher
- Kitchen Island
- Granite Countertops
- Disposal
Flooring
- Carpet
- Tile
Bedrooms and Bathrooms
- 4 Bedrooms
- All Upper Level Bedrooms
- Primary Bedroom Suite
- Walk-In Closet
Outdoor Features
- Balcony
- Stone Porch or Patio
Utilities
- Two cooling system units
- Forced Air Heating System
- Septic Type Unknown
Community Details
- No Home Owners Association
Listing and Financial Details
- Tax Lot 12
- Tax Tract Number 14419
- Assessor Parcel Number 1200561440000
Ownership History
Purchase Details
Home Financials for this Owner
Home Financials are based on the most recent Mortgage that was taken out on this home.Purchase Details
Purchase Details
Home Financials for this Owner
Home Financials are based on the most recent Mortgage that was taken out on this home.Purchase Details
Purchase Details
Purchase Details
Home Financials for this Owner
Home Financials are based on the most recent Mortgage that was taken out on this home.Similar Homes in Highland, CA
Home Values in the Area
Average Home Value in this Area
Purchase History
| Date | Type | Sale Price | Title Company |
|---|---|---|---|
| Grant Deed | $782,000 | Ticor Title | |
| Deed | -- | None Listed On Document | |
| Grant Deed | $425,000 | First American Title Company | |
| Trustee Deed | $373,000 | First American | |
| Interfamily Deed Transfer | -- | -- | |
| Grant Deed | $507,000 | Chicago Title Company |
Mortgage History
| Date | Status | Loan Amount | Loan Type |
|---|---|---|---|
| Previous Owner | $340,000 | New Conventional | |
| Previous Owner | $130,000 | Credit Line Revolving | |
| Previous Owner | $100,000 | Credit Line Revolving | |
| Previous Owner | $361,460 | Purchase Money Mortgage |
Property History
| Date | Event | Price | Change | Sq Ft Price |
|---|---|---|---|---|
| 05/19/2025 05/19/25 | Sold | $782,000 | +0.9% | $274 / Sq Ft |
| 03/12/2025 03/12/25 | For Sale | $774,900 | +82.3% | $272 / Sq Ft |
| 11/04/2015 11/04/15 | Sold | $425,000 | 0.0% | $149 / Sq Ft |
| 09/28/2015 09/28/15 | Pending | -- | -- | -- |
| 09/22/2015 09/22/15 | For Sale | $424,900 | 0.0% | $149 / Sq Ft |
| 09/22/2015 09/22/15 | Price Changed | $424,900 | -5.6% | $149 / Sq Ft |
| 08/14/2015 08/14/15 | Pending | -- | -- | -- |
| 08/06/2015 08/06/15 | Price Changed | $449,900 | -3.2% | $158 / Sq Ft |
| 07/24/2015 07/24/15 | Price Changed | $464,900 | -2.1% | $163 / Sq Ft |
| 07/09/2015 07/09/15 | Price Changed | $474,900 | -2.1% | $166 / Sq Ft |
| 06/11/2015 06/11/15 | For Sale | $484,900 | -- | $170 / Sq Ft |
Tax History Compared to Growth
Tax History
| Year | Tax Paid | Tax Assessment Tax Assessment Total Assessment is a certain percentage of the fair market value that is determined by local assessors to be the total taxable value of land and additions on the property. | Land | Improvement |
|---|---|---|---|---|
| 2025 | $6,483 | $530,454 | $151,526 | $378,928 |
| 2024 | $6,483 | $520,053 | $148,555 | $371,498 |
| 2023 | $6,474 | $509,856 | $145,642 | $364,214 |
| 2022 | $6,377 | $499,859 | $142,786 | $357,073 |
| 2021 | $6,441 | $490,058 | $139,986 | $350,072 |
| 2020 | $6,333 | $485,033 | $138,551 | $346,482 |
| 2019 | $5,842 | $451,013 | $135,834 | $315,179 |
| 2018 | $5,634 | $442,170 | $133,171 | $308,999 |
| 2017 | $5,335 | $433,500 | $130,560 | $302,940 |
| 2016 | $5,273 | $425,000 | $128,000 | $297,000 |
| 2015 | $5,301 | $424,000 | $127,000 | $297,000 |
| 2014 | -- | $384,000 | $115,000 | $269,000 |
Agents Affiliated with this Home
-
Meg Montefalcon

Seller's Agent in 2025
Meg Montefalcon
EXP REALTY OF CALIFORNIA INC.
(909) 904-2042
1 in this area
71 Total Sales
-
Kevin Nicholson
K
Seller's Agent in 2015
Kevin Nicholson
Pacificon Realty Inc
(949) 378-9911
1 in this area
64 Total Sales
-
G
Seller Co-Listing Agent in 2015
Gibran Martinez
Pacificon Realty
-
T
Buyer's Agent in 2015
T.C. Obichang
eXp Realty of California Inc.
Map
Source: California Regional Multiple Listing Service (CRMLS)
MLS Number: TR15132607
APN: 1200-561-44
- 28399 Ashford Ct
- 7223 Yarnell Rd
- 0 Baseline St Unit CV25136921
- 6938 Gala St
- 28300 Summertrail Place
- 0 Gala St
- 28398 Carriage Hill Dr
- 7440 Apple Blossom Ct
- 6644 Summertrail Place
- 27981 Atlantic Ave
- 7462 Melanie Ct
- 7459 Melanie Ct
- 1676 Catalpa Ave
- 7413 Crimson Dr
- 7265 Fletcher View Dr
- 28817 Terrace Dr
- 7471 Windrose Dr
- 27888 Rainbow Ln
- 27865 Norwood St
- 7672 Tonner Cir
