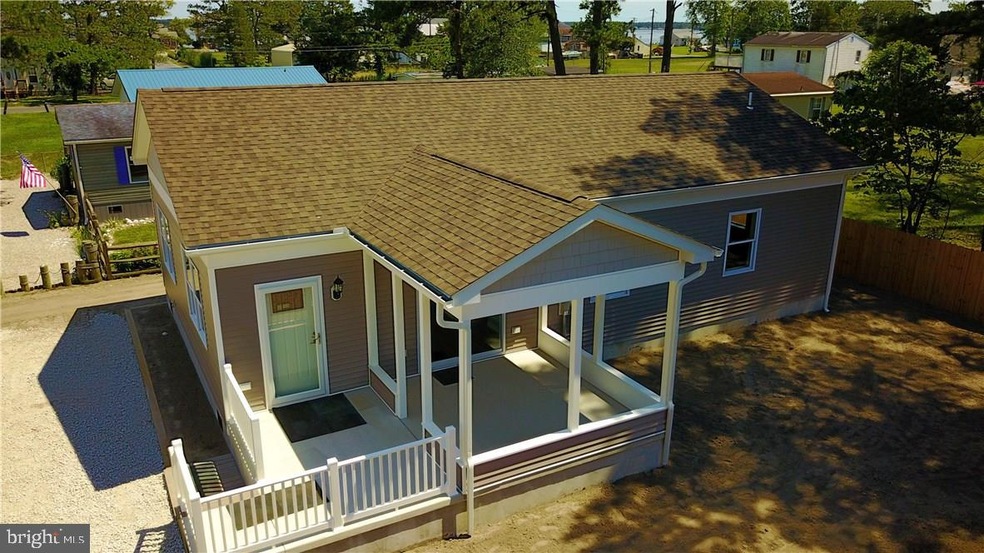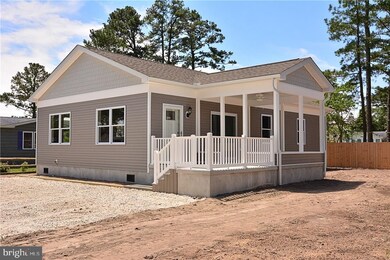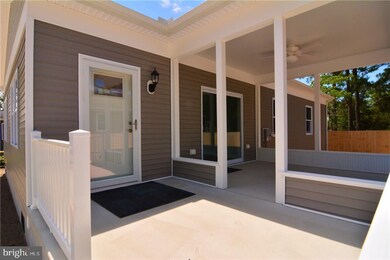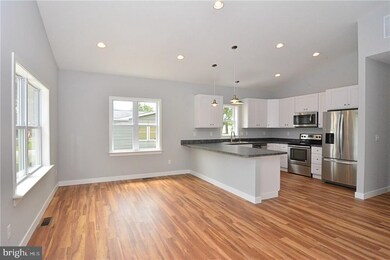
28316 Forest Dr Millsboro, DE 19966
Estimated Value: $299,000 - $375,000
Highlights
- Parking available for a boat
- Open Floorplan
- Cathedral Ceiling
- Newly Remodeled
- Coastal Architecture
- Attic
About This Home
As of July 2019Custom Built New Construction ready for you to move in. Just steps to the Indian River Bay in Oak Orchard . This well designed home features open living area, kitchen with stainless appliances, porch and deck. Master bedroom has a large en suite bath, with shower and large walk in closet. Great home for the water & boating enthusiast with room for boat & trailer. Take a look. You'll love it here !!
Home Details
Home Type
- Single Family
Est. Annual Taxes
- $595
Year Built
- Built in 2017 | Newly Remodeled
Lot Details
- 5,580 Sq Ft Lot
- Lot Dimensions are 62x98
- West Facing Home
- Cleared Lot
- Property is in excellent condition
- Property is zoned SUSSEX COUNTY, GENERAL RESIDENTIAL
Home Design
- Coastal Architecture
- Block Foundation
- Architectural Shingle Roof
- Vinyl Siding
- Stick Built Home
Interior Spaces
- 1,344 Sq Ft Home
- Property has 1 Level
- Open Floorplan
- Cathedral Ceiling
- Ceiling Fan
- Recessed Lighting
- Insulated Windows
- Window Screens
- Insulated Doors
- Dining Area
- Laminate Flooring
- Crawl Space
- Washer and Dryer Hookup
- Attic
Kitchen
- Electric Oven or Range
- Microwave
- Dishwasher
Bedrooms and Bathrooms
- 3 Main Level Bedrooms
- En-Suite Bathroom
- Walk-In Closet
- 2 Full Bathrooms
Parking
- 4 Open Parking Spaces
- 4 Parking Spaces
- Stone Driveway
- Off-Street Parking
- Parking available for a boat
Accessible Home Design
- Doors swing in
- Doors with lever handles
Outdoor Features
- Screened Patio
- Exterior Lighting
- Porch
Location
- Flood Risk
Schools
- Long Neck Elementary School
- Millsboro Middle School
- Indian River High School
Utilities
- Central Air
- Heat Pump System
- 120/240V
- Electric Water Heater
- Cable TV Available
Community Details
- No Home Owners Association
- Delaware Oyster Farms Subdivision
Listing and Financial Details
- Assessor Parcel Number 234-35.05-27.01
Ownership History
Purchase Details
Home Financials for this Owner
Home Financials are based on the most recent Mortgage that was taken out on this home.Similar Homes in Millsboro, DE
Home Values in the Area
Average Home Value in this Area
Purchase History
| Date | Buyer | Sale Price | Title Company |
|---|---|---|---|
| Imhoff J Brian | $232,500 | -- |
Property History
| Date | Event | Price | Change | Sq Ft Price |
|---|---|---|---|---|
| 07/17/2019 07/17/19 | Sold | $232,500 | 0.0% | $173 / Sq Ft |
| 04/29/2019 04/29/19 | Pending | -- | -- | -- |
| 04/21/2018 04/21/18 | For Sale | $232,500 | 0.0% | $173 / Sq Ft |
| 06/27/2017 06/27/17 | For Sale | $232,500 | -- | $173 / Sq Ft |
Tax History Compared to Growth
Tax History
| Year | Tax Paid | Tax Assessment Tax Assessment Total Assessment is a certain percentage of the fair market value that is determined by local assessors to be the total taxable value of land and additions on the property. | Land | Improvement |
|---|---|---|---|---|
| 2024 | $595 | $1,800 | $1,800 | $0 |
| 2023 | $594 | $1,800 | $1,800 | $0 |
| 2022 | $585 | $1,800 | $1,800 | $0 |
| 2021 | $568 | $1,800 | $1,800 | $0 |
| 2020 | $543 | $1,800 | $1,800 | $0 |
| 2019 | $517 | $1,800 | $1,800 | $0 |
| 2018 | $534 | $13,800 | $0 | $0 |
| 2017 | $81 | $1,800 | $0 | $0 |
| 2016 | $72 | $1,800 | $0 | $0 |
| 2015 | $74 | $1,800 | $0 | $0 |
| 2014 | $73 | $1,800 | $0 | $0 |
Agents Affiliated with this Home
-
PAUL CAREY
P
Seller's Agent in 2019
PAUL CAREY
360 PROPERTY SOLUTIONS
(302) 228-0055
6 Total Sales
-
GRAVES CAREY

Seller Co-Listing Agent in 2019
GRAVES CAREY
360 PROPERTY SOLUTIONS
(302) 236-9876
2 in this area
25 Total Sales
-
Carrie Lingo

Buyer's Agent in 2019
Carrie Lingo
Jack Lingo - Lewes
(302) 500-0825
24 in this area
948 Total Sales
-
Shawn McDonnell

Buyer Co-Listing Agent in 2019
Shawn McDonnell
Jack Lingo - Lewes
(302) 542-8591
9 in this area
159 Total Sales
Map
Source: Bright MLS
MLS Number: 1001567596
APN: 234-35.05-27.01
- 28404 Delaware Ave
- 41 Myrtle Ave
- 40 Myrtle Ave
- 28301 Bowden St
- Lot 76 Oak Orchard Ave
- 28590 Smiths Landing
- 32681 Oak Orchard Rd
- 28364 Cedar St
- 28363 Roberta Ln
- 28494 Pocahontas Ave Unit 6732
- 32786 Circle Dr
- 32780 Vera Ln
- 28500 Ok Waw Ave Unit 6756
- 22175 Shorebird Way
- 22177 Shorebird Way
- 22173 Shorebird Way
- 22140 Shorebird Way
- 22187 Shorebird Way
- 22169 Shorebird Way
- 22320 Reeve Rd
- 28316 Forest Dr
- 28314 Forest Dr
- 28320 Forest Dr
- 28295 Cannon St
- 0 Forest Drive Oak Orchard Unit 1001158508
- 28400 Delaware Ave
- 28316 Forest Drive Oak Orchard
- 28331 Forest Dr
- 7 Forest Dr
- 28335 Bowden St
- 0 Forest Dr Unit 1001340738
- 0 Basin Rd Unit 1001066062
- 0 Basin Rd Unit 1001565200
- 28303 Forest Dr
- 33180 Mercer Ave
- 28282 Cannon St
- 0 Elizabeth Unit DESU2051840
- 28275 Cannon St
- 28307 Basin Rd
- 0 Bowden St Unit 22 1001566328





