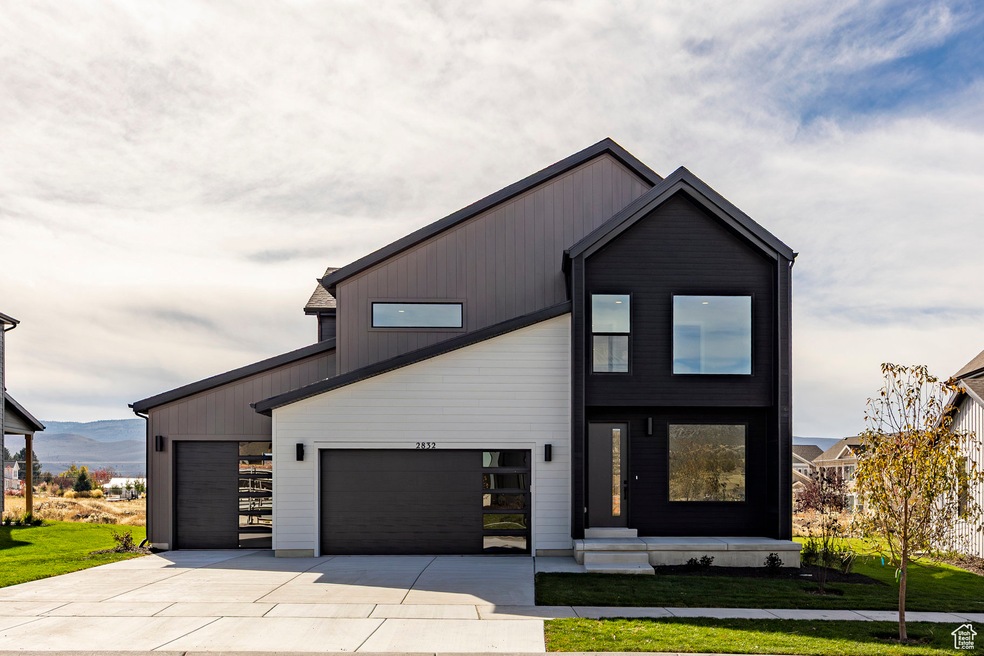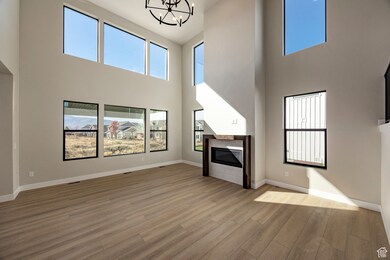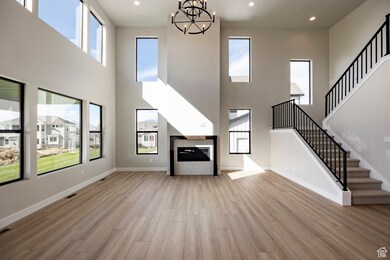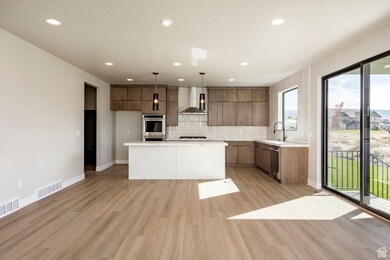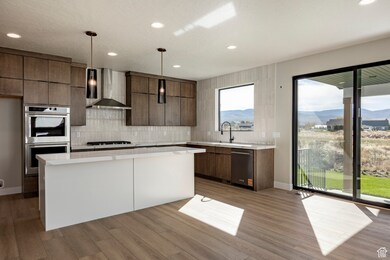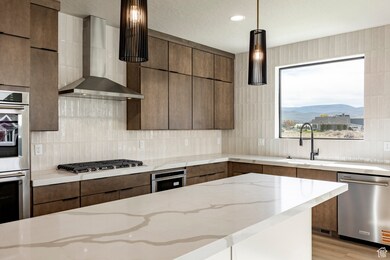2832 E Hayloft Ln Unit 214 Heber City, UT 84032
Estimated payment $7,973/month
Highlights
- New Construction
- Mountain View
- Community Fire Pit
- Old Mill School Rated A
- Covered Patio or Porch
- 3 Car Attached Garage
About This Home
Quick Move-In! The Copperview Model. The Crossings stands as a premium residential community located in Heber City, Utah a neighboring community to Park City, Utah. Featuring high-end single-family homes, this community offers easy access to numerous recreational opportunities such as a fishing pond, walking trails, a large community swimming pool & clubhouse, pickleball courts, tennis court, & basketball court. Heber City is great for those who love the outdoors and want easy access to other popular areas like Park City and Provo. Heber City is known for its many winter resorts and attracts tourists who wish to indulge in skiing, snowboarding, or snowmobiling. Residents come from all over Utah and the country for this amazing living experience. The Crossings offers a superior lifestyle for anyone looking for the finest living options in Utah.
Listing Agent
Summit Sotheby's International Realty License #5462250 Listed on: 09/27/2025

Co-Listing Agent
Miller Wright
Summit Sotheby's International Realty License #12076338
Home Details
Home Type
- Single Family
Year Built
- Built in 2025 | New Construction
Lot Details
- 8,276 Sq Ft Lot
- Landscaped
- Property is zoned Single-Family
HOA Fees
- $265 Monthly HOA Fees
Parking
- 3 Car Attached Garage
Interior Spaces
- 3,975 Sq Ft Home
- 3-Story Property
- Mountain Views
- Basement Fills Entire Space Under The House
- Disposal
- Electric Dryer Hookup
Flooring
- Laminate
- Tile
Bedrooms and Bathrooms
- 4 Bedrooms
- Walk-In Closet
Schools
- J R Smith Elementary School
- Wasatch Middle School
- Wasatch High School
Utilities
- Forced Air Heating and Cooling System
- Natural Gas Connected
Additional Features
- Reclaimed Water Irrigation System
- Covered Patio or Porch
Community Details
- Community Fire Pit
Listing and Financial Details
- Home warranty included in the sale of the property
- Assessor Parcel Number 00-0022-1183
Map
Home Values in the Area
Average Home Value in this Area
Property History
| Date | Event | Price | List to Sale | Price per Sq Ft |
|---|---|---|---|---|
| 11/24/2025 11/24/25 | Price Changed | $1,230,310 | +2.5% | $310 / Sq Ft |
| 10/01/2025 10/01/25 | Price Changed | $1,199,900 | -2.5% | $302 / Sq Ft |
| 09/27/2025 09/27/25 | For Sale | $1,230,210 | -- | $309 / Sq Ft |
Source: UtahRealEstate.com
MLS Number: 2114258
- 931 S Sparrow Rain Ct
- 931 S Sparrow Rain Ct Unit 265
- 2832 E Hayloft Ln
- 933 S Cloverfield Ct
- 945 S Cloverfield Ct Unit 268
- 945 S Cloverfield Ct
- 2700 E Red Barn Rd
- 943 S Sparrow Rain Ct
- Plan 1 at The Crossings at Lake Creek - Discover Collection
- Plan 2 at The Crossings at Lake Creek - Discover Collection
- 2654 E Water Wheel Ct
- Plan 4 at The Crossings at Lake Creek - Timberline Collection
- Plan 5 at The Crossings at Lake Creek - Timberline Collection
- Plan 6 at The Crossings at Lake Creek - Timberline Collection
- Plan 3 at The Crossings at Lake Creek - Discover Collection
- 1276 S 2950 E
- 2616 E 1200 S Unit 6
- 2537 E White Buffalo Dr Unit 8
- 3125 E 1200 S
- 2456 E White Buffalo Dr Unit 1
- 1218 S Sawmill Blvd
- 625 E 1200 S
- 814 N 1490 E Unit Apartment
- 1235 N 1350 E Unit A
- 144 E Turner Mill Rd
- 105 E Turner Mill Rd
- 2005 N Lookout Peak Cir
- 212 E 1720 N
- 1854 N High Uintas Ln Unit ID1249882P
- 2573 N Wildflower Ln
- 2455 N Meadowside Way
- 2377 N Wildwood Ln
- 2389 N Wildwood Ln
- 2503 Wildwood Ln
- 2790 N Commons Blvd
- 884 E Hamlet Cir S
- 284 S 550 E
- 8855 E Acorn Way Unit 1
- 541 Craftsman Way
- 532 N Farm Hill Ln
