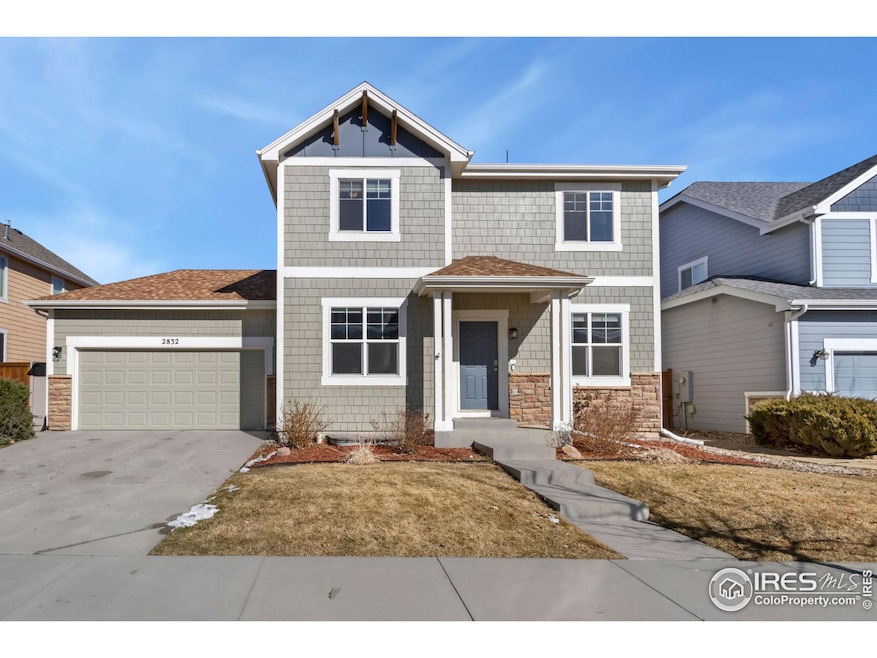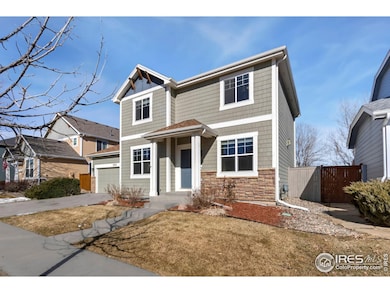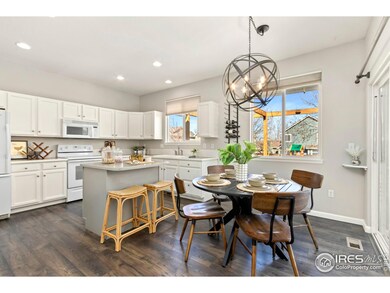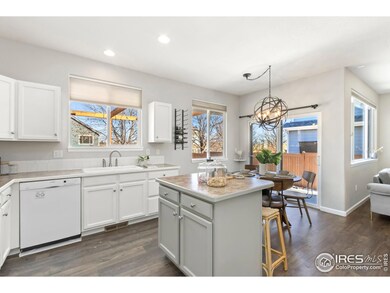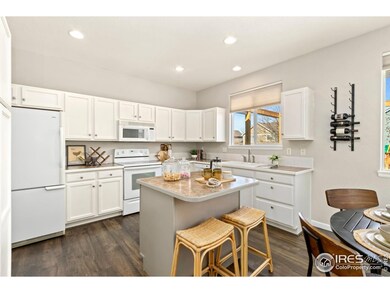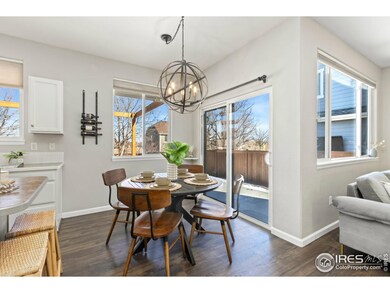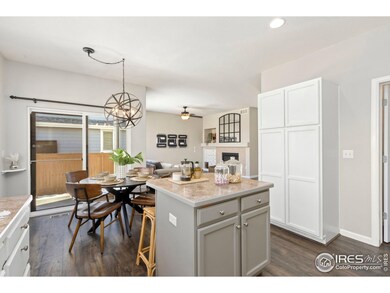
2832 Sage Creek Rd Fort Collins, CO 80528
Sage Creek NeighborhoodHighlights
- Open Floorplan
- Contemporary Architecture
- 2 Car Attached Garage
- Bacon Elementary School Rated A-
- Home Office
- Eat-In Kitchen
About This Home
As of March 2025Welcome to this beautiful South-facing home, perfectly situated in one of Fort Collins' most sought-after neighborhoods. This spacious 4-bedroom, 4-bathroom gem offers the ideal blend of comfort, style, and functionality. Step inside to find an open, bright main floor featuring a convenient office space, ideal for working from home. The large kitchen flows seamlessly into the living and dining areas, creating a perfect setting for entertaining and family life. The living room and dining area share a fireplace! Upstairs, the primary bedroom is a true retreat, featuring a large walk-in closet and a luxurious 5-piece en-suite bathroom. Two additional well-sized bedrooms and a full bathroom complete the upper level, offering plenty of space for family and guests. The finished basement provides a bedroom, bathroom and additional living space, offering flexibility for a media room, play area, or even a home gym. Outside, the expansive yard is an absolute highlight-boasting a covered patio for outdoor dining, a swingset for the kids, flower beds, and mature trees that provide plenty of shade and privacy. With Twin Silos just a short walk away, this home is an oasis of tranquility, yet close to all the amenities that make the south east part of Fort Collins such a desirable place to live. Don't miss the chance to make this your forever home-schedule a tour today!
Home Details
Home Type
- Single Family
Est. Annual Taxes
- $3,782
Year Built
- Built in 2003
Lot Details
- 7,742 Sq Ft Lot
- South Facing Home
- Southern Exposure
- Wood Fence
- Sprinkler System
- Property is zoned LMN
HOA Fees
- $44 Monthly HOA Fees
Parking
- 2 Car Attached Garage
Home Design
- Contemporary Architecture
- Wood Frame Construction
- Composition Roof
Interior Spaces
- 3,028 Sq Ft Home
- 2-Story Property
- Open Floorplan
- Ceiling Fan
- Double Sided Fireplace
- Gas Log Fireplace
- Double Pane Windows
- Window Treatments
- Living Room with Fireplace
- Dining Room
- Home Office
- Washer and Dryer Hookup
Kitchen
- Eat-In Kitchen
- Electric Oven or Range
- Microwave
- Dishwasher
- Kitchen Island
- Disposal
Flooring
- Carpet
- Luxury Vinyl Tile
Bedrooms and Bathrooms
- 4 Bedrooms
- Walk-In Closet
- Primary Bathroom is a Full Bathroom
Basement
- Basement Fills Entire Space Under The House
- Laundry in Basement
Outdoor Features
- Patio
- Outdoor Storage
Schools
- Bacon Elementary School
- Preston Middle School
- Fossil Ridge High School
Utilities
- Forced Air Heating and Cooling System
- High Speed Internet
- Cable TV Available
Listing and Financial Details
- Assessor Parcel Number R1600791
Community Details
Overview
- Association fees include common amenities
- Sage Creek Subdivision
Recreation
- Park
Ownership History
Purchase Details
Home Financials for this Owner
Home Financials are based on the most recent Mortgage that was taken out on this home.Purchase Details
Home Financials for this Owner
Home Financials are based on the most recent Mortgage that was taken out on this home.Purchase Details
Home Financials for this Owner
Home Financials are based on the most recent Mortgage that was taken out on this home.Similar Homes in Fort Collins, CO
Home Values in the Area
Average Home Value in this Area
Purchase History
| Date | Type | Sale Price | Title Company |
|---|---|---|---|
| Special Warranty Deed | $673,000 | None Listed On Document | |
| Warranty Deed | $282,000 | Unified Title Company Of Nor | |
| Corporate Deed | $214,095 | Universal Land Title Of Colo |
Mortgage History
| Date | Status | Loan Amount | Loan Type |
|---|---|---|---|
| Open | $433,000 | New Conventional | |
| Previous Owner | $253,800 | New Conventional | |
| Previous Owner | $183,040 | New Conventional | |
| Previous Owner | $190,000 | Unknown | |
| Previous Owner | $187,400 | Unknown | |
| Previous Owner | $30,000 | Credit Line Revolving | |
| Previous Owner | $184,900 | Balloon |
Property History
| Date | Event | Price | Change | Sq Ft Price |
|---|---|---|---|---|
| 03/31/2025 03/31/25 | Sold | $673,000 | +0.1% | $222 / Sq Ft |
| 02/28/2025 02/28/25 | For Sale | $672,000 | +138.3% | $222 / Sq Ft |
| 01/28/2019 01/28/19 | Off Market | $282,000 | -- | -- |
| 09/18/2012 09/18/12 | Sold | $282,000 | -1.0% | $110 / Sq Ft |
| 08/19/2012 08/19/12 | Pending | -- | -- | -- |
| 06/29/2012 06/29/12 | For Sale | $284,900 | -- | $111 / Sq Ft |
Tax History Compared to Growth
Tax History
| Year | Tax Paid | Tax Assessment Tax Assessment Total Assessment is a certain percentage of the fair market value that is determined by local assessors to be the total taxable value of land and additions on the property. | Land | Improvement |
|---|---|---|---|---|
| 2025 | $3,782 | $42,552 | $4,221 | $38,331 |
| 2024 | $3,599 | $42,552 | $4,221 | $38,331 |
| 2022 | $3,014 | $31,421 | $4,379 | $27,042 |
| 2021 | $3,047 | $32,326 | $4,505 | $27,821 |
| 2020 | $3,004 | $31,604 | $4,505 | $27,099 |
| 2019 | $3,017 | $31,604 | $4,505 | $27,099 |
| 2018 | $2,449 | $26,431 | $4,536 | $21,895 |
| 2017 | $2,440 | $26,431 | $4,536 | $21,895 |
| 2016 | $2,228 | $24,016 | $5,015 | $19,001 |
| 2015 | $2,213 | $24,010 | $5,010 | $19,000 |
| 2014 | $2,049 | $22,100 | $5,010 | $17,090 |
Agents Affiliated with this Home
-
R
Seller's Agent in 2025
Rebekah Harvey
Resident Realty
(970) 282-8585
1 in this area
50 Total Sales
-

Buyer's Agent in 2025
Robert Crow
Grey Rock Realty
(970) 692-1724
3 in this area
232 Total Sales
-

Seller's Agent in 2012
Cathy Harris
LoKation Real Estate
(970) 691-0368
7 Total Sales
-
R
Buyer's Agent in 2012
Roger Dittus
Resident Realty
Map
Source: IRES MLS
MLS Number: 1027169
APN: 86054-95-012
- 2620 Brush Creek Dr
- 2908 Golden Harvest Ln
- 2608 Brush Creek Dr
- 3051 County Fair Ln Unit 1
- 5409 Rabbit Creek Rd
- 5356 Cornerstone Dr
- 3038 County Fair Ln Unit 1
- 5709 Old Legacy Dr
- 2809 Rock Creek Dr
- 5639 Cardinal Flower Ct
- 5234 Cornerstone Dr
- 2620 Autumn Harvest Way
- 2821 Harvest Park Ln
- 5914 Medlar Place
- 5921 Medlar Place
- 5115 Fruited Plains Ln
- 5114 Country Squire Way
- 5902 Yellow Creek Dr
- 5850 Dripping Rock Ln Unit G201
- 5850 Dripping Rock Ln Unit C102
