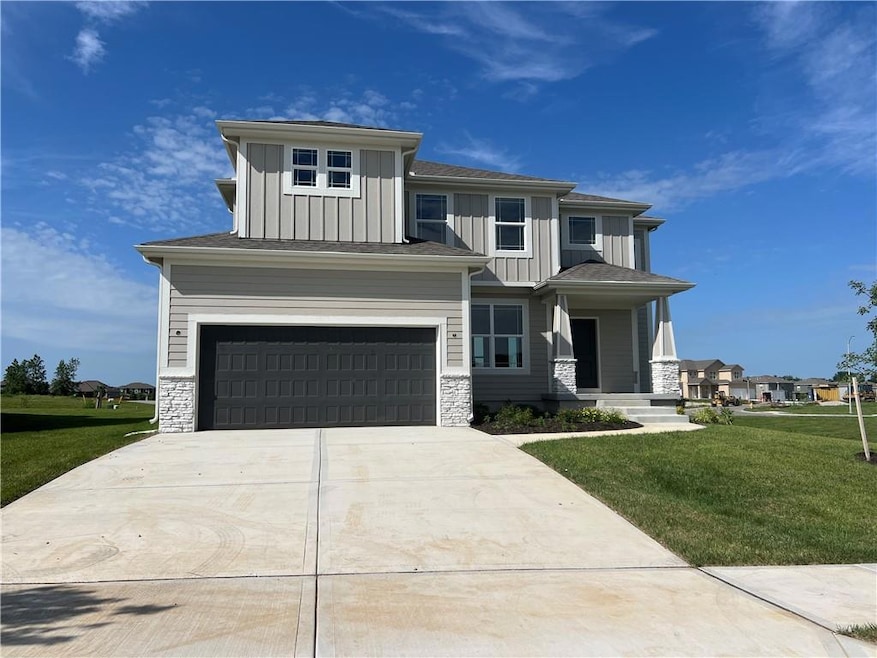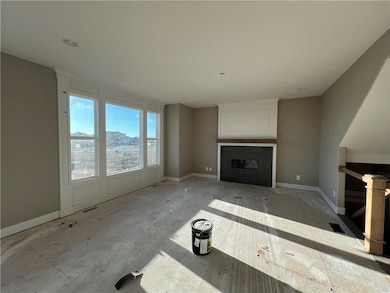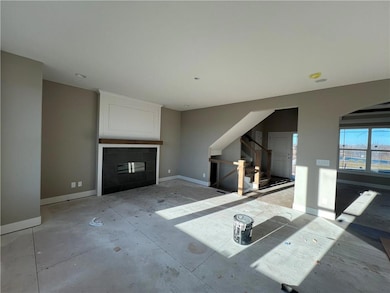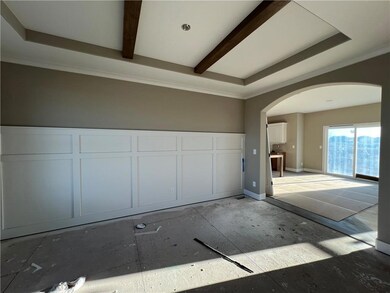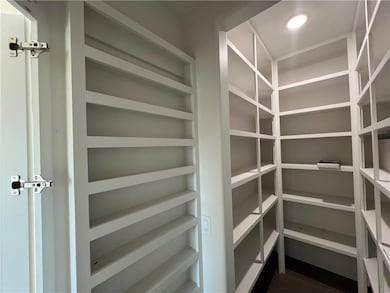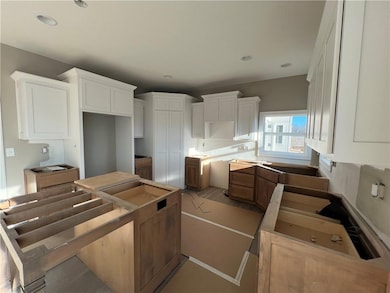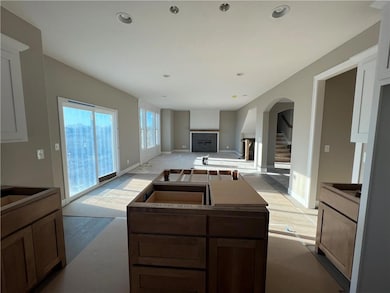28321 W 160th St Gardner, KS 66030
Gardner-Edgerton NeighborhoodEstimated payment $3,315/month
Highlights
- Custom Closet System
- Freestanding Bathtub
- Great Room with Fireplace
- Craftsman Architecture
- Wood Flooring
- Quartz Countertops
About This Home
Nearing Completion! Some selections may remain! This beautiful Wesley II Plan with a 9-foot foundation upgrade is ready for your flooring selection! Additional UPGRADES include a Sprinkler System, an Electric Linear Fireplace, a Free-Standing Tub, Enamel Kitchen Cabinets with Extended Island, and a Top-Control Quiet Series SS Dishwasher. LED Color-Changeable Lighted Vault in the Master Bedroom. Secondary bedrooms are pre-wired for future ceiling fans. Quartz Kitchen and bath Countertops, Garage Door Opener, Keypad, Painted Garage Interior Walls. 8lb pad under all carpet, R-49 Attic insulation, Insulated Garage Walls, AND Door, 2-inch Faux Wood Blinds. Matte Black Towel Bars and Rings are included. 12x24 Shower Tiles, Framed Mirror in Half-bath and Master Bath. No Special Assessment Taxes in Copper Springs Meadows! HOA amenities include a heated pool with a slide and splash zone, and extended pool season (Approx. Mid May to End of September, if weather permits)! SQFT and Taxes are Estimated!
Listing Agent
ReeceNichols -Johnson County W Brokerage Phone: 816-797-6923 License #SP00226396 Listed on: 02/07/2025

Home Details
Home Type
- Single Family
Est. Annual Taxes
- $6,463
Lot Details
- 9,027 Sq Ft Lot
- North Facing Home
- Sprinkler System
HOA Fees
- $46 Monthly HOA Fees
Parking
- 2 Car Attached Garage
- Front Facing Garage
- Garage Door Opener
Home Design
- Home Under Construction
- Craftsman Architecture
- Traditional Architecture
- Composition Roof
- Lap Siding
- Stone Veneer
Interior Spaces
- 2,217 Sq Ft Home
- 2-Story Property
- Ceiling Fan
- Zero Clearance Fireplace
- Thermal Windows
- Entryway
- Great Room with Fireplace
- Formal Dining Room
- Laundry Room
Kitchen
- Eat-In Kitchen
- Walk-In Pantry
- Built-In Electric Oven
- Dishwasher
- Stainless Steel Appliances
- Kitchen Island
- Quartz Countertops
- Disposal
Flooring
- Wood
- Carpet
- Ceramic Tile
Bedrooms and Bathrooms
- 4 Bedrooms
- Custom Closet System
- Walk-In Closet
- Freestanding Bathtub
- Bathtub With Separate Shower Stall
Basement
- Sump Pump
- Basement Window Egress
Home Security
- Smart Thermostat
- Fire and Smoke Detector
Schools
- Gardner Elementary School
- Gardner Edgerton High School
Additional Features
- Energy-Efficient Thermostat
- Porch
- Forced Air Heating and Cooling System
Listing and Financial Details
- Assessor Parcel Number CP13600000-0150
- $0 special tax assessment
Community Details
Overview
- Copper Springs Meadows Subdivision, Wesley II Floorplan
Recreation
- Community Pool
Map
Home Values in the Area
Average Home Value in this Area
Tax History
| Year | Tax Paid | Tax Assessment Tax Assessment Total Assessment is a certain percentage of the fair market value that is determined by local assessors to be the total taxable value of land and additions on the property. | Land | Improvement |
|---|---|---|---|---|
| 2024 | $1,518 | $12,303 | $7,461 | $4,842 |
| 2023 | $1,128 | $7,786 | $7,786 | -- |
Property History
| Date | Event | Price | List to Sale | Price per Sq Ft |
|---|---|---|---|---|
| 02/07/2025 02/07/25 | For Sale | $517,000 | -- | $233 / Sq Ft |
Source: Heartland MLS
MLS Number: 2519965
APN: CP13600000-0150
- 28317 W 160th St
- 28501 W 161st Terrace
- 28601 W 162nd St
- 16431 Blair St
- 15855 Gardner West Rd
- 15665 S Moonlight Rd
- 859 N Alder St
- 15555 S Moonlight Rd
- 613 E Skylark St
- 728 E 167th Terrace
- 577 E Mockingbird St
- 733 Mc Caffree Cir
- 514 N Spruce St
- 469 W Bluebird St
- 15339 Lake Road 2
- 15331 Lake Road 2
- 440 Skylark Cir
- 147 W Colleen Ct
- 430 W Skylark Cir
- 662 N Oak St
- 16413 Blair St
- 16498 Evergreen St
- 867 N Evergreen St
- 828 N Cottonwood St
- 526 W Fountain Cir
- 429 E Shawnee St
- 1000 Wildcat Run
- 17470 S Walter St
- 528 S Poplar St
- 742 S Cypress St
- 25901 W 178th St
- 847 S Hemlock St
- 18417 Spruce St
- 32593 W 172nd Terrace
- 29604 W 185th St
- 30125 W 187th St
- 1004 S Brockway St
- 102 S Janell Dr
- 1110 W Virginia Ln
- 1938 W Surrey St
