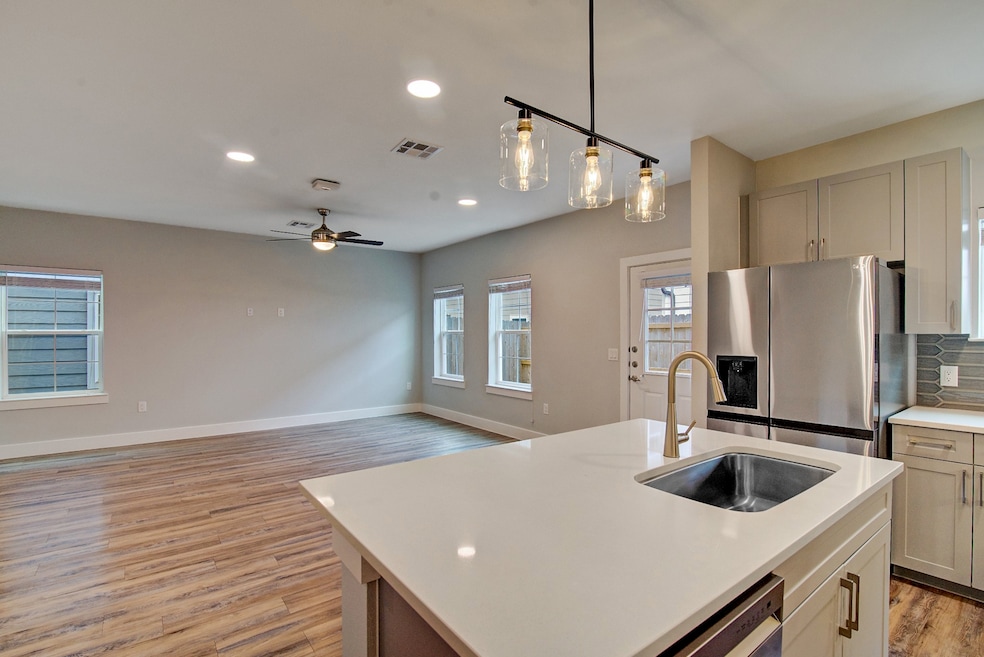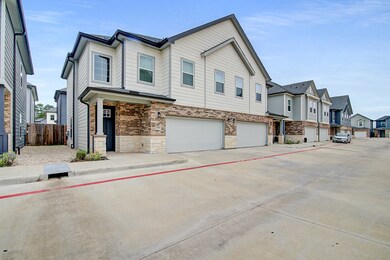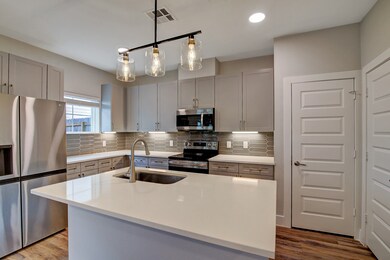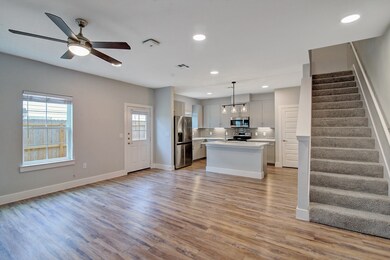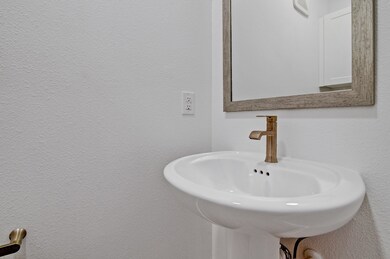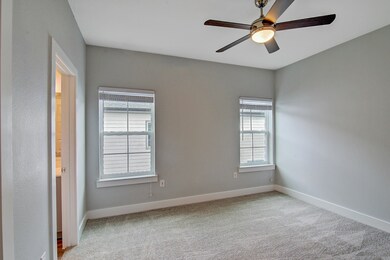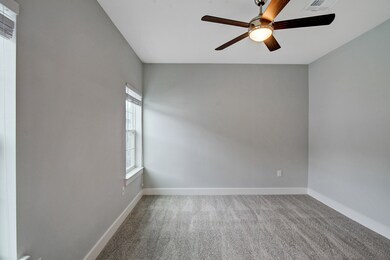28325 Birnham Woods Dr Unit 208 Spring, TX 77386
Harmony NeighborhoodHighlights
- Fitness Center
- Clubhouse
- Contemporary Architecture
- Broadway Elementary School Rated A
- Deck
- Community Pool
About This Home
The gated community of Villas at Birnham Woods welcomes you home! Located amongst the pine trees near Benders Landing and Harmony, and minutes from 99, this home offers convenient access to just about everything! Ideal for anyone looking for luxury renting in Montgomery County, and close to The Woodlands medical center and Exxon Mobil campus. The home an elegant layout with luxury vinyl flooring in the main living spaces and plush carpeted bedrooms. Gourmet kitchens boast dine-in island, quartz countertops with designer backsplash and sleek stainless-steel LG appliances. Each home is highlighted with its own charming front porch, private two car garage and fully fenced in backyard with irrigation, and smart tech. The community features a fitness center, pool, and outdoor theater, plus on-site maintenance.
Townhouse Details
Home Type
- Townhome
Year Built
- Built in 2022
Lot Details
- 1,000 Sq Ft Lot
- Back Yard Fenced
Parking
- 2 Car Attached Garage
- Garage Door Opener
Home Design
- Contemporary Architecture
Interior Spaces
- 1,584 Sq Ft Home
- 2-Story Property
- Crown Molding
- Ceiling Fan
- Window Treatments
- Insulated Doors
- Living Room
- Utility Room
- Security Gate
Kitchen
- Walk-In Pantry
- Electric Oven
- Electric Cooktop
- Microwave
- Dishwasher
- Disposal
Flooring
- Carpet
- Vinyl Plank
- Vinyl
Bedrooms and Bathrooms
- 4 Bedrooms
- En-Suite Primary Bedroom
- Bathtub with Shower
Laundry
- Dryer
- Washer
Eco-Friendly Details
- Energy-Efficient Windows with Low Emissivity
- Energy-Efficient HVAC
- Energy-Efficient Doors
- Energy-Efficient Thermostat
Outdoor Features
- Deck
- Patio
Schools
- Ann K. Snyder Elementary School
- York Junior High School
- Grand Oaks High School
Utilities
- Central Heating and Cooling System
- Programmable Thermostat
- Cable TV Available
Listing and Financial Details
- Property Available on 2/16/25
- Long Term Lease
Community Details
Overview
- Kaplan Association
- Birnham Woods/Lexington Boulev Subdivision
Recreation
- Fitness Center
- Community Pool
Pet Policy
- Call for details about the types of pets allowed
- Pet Deposit Required
Additional Features
- Clubhouse
- Card or Code Access
Map
Source: Houston Association of REALTORS®
MLS Number: 33147804
- 28519 Peper Hollow Ln
- 28619 Lockeridge View Dr
- 2306 Caroline Park Ln
- 2803 Lockeridge Place Dr
- 2223 Caroline Park Ln
- 28406 Green Mill Ct
- 2807 Hadley Springs Ln
- 28437 Ofallon Mills Dr
- 28903 Raestone St
- 28306 Peper Hollow Ln
- 1803 Riley Fuzzel Rd
- 28723 Sedgefield St
- 28302 Sandy Fields Cir
- 3230 Harmony Creek Ln
- 28907 Sedgefield St
- 28314 Shining Creek Ln
- 29125 Legends Wick Dr
- 29115 Binefield St
- 2218 Dawn Wind Ln
- 2423 Rosillos Peak Dr
