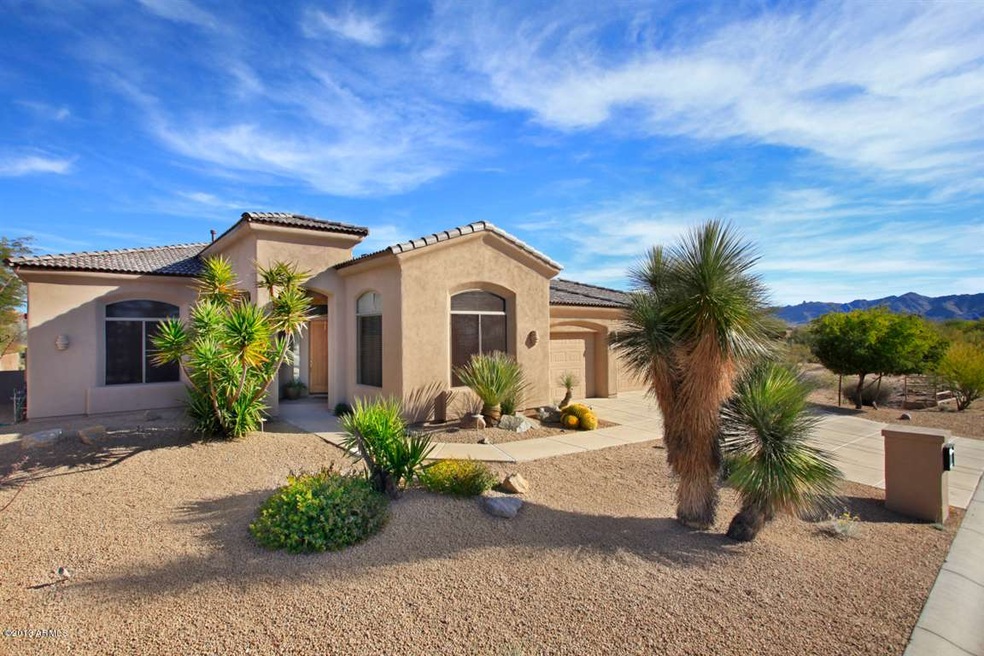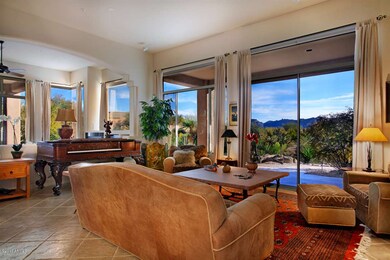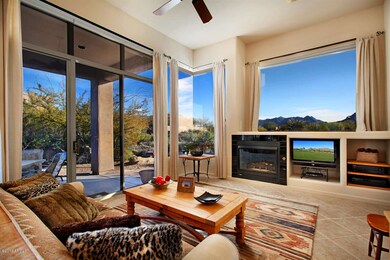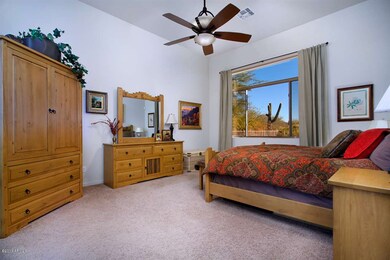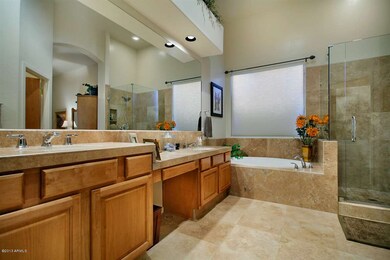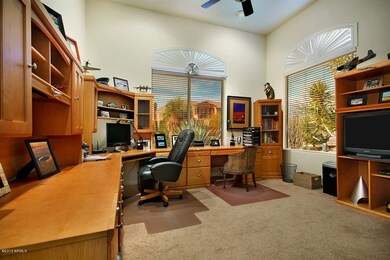
28325 N 113th St Scottsdale, AZ 85262
Dynamite Foothills NeighborhoodHighlights
- Mountain View
- Santa Fe Architecture
- Granite Countertops
- Sonoran Trails Middle School Rated A-
- Corner Lot
- No HOA
About This Home
As of September 2019Dramatic views of the McDowell Mountains and Pinnacle Peak provide the backdrop for this well appointed former Model Home built by Sivage-Thomas. The home and extra lot are almost one acre.
Unobstructed views are guaranteed with the inclusion of the adjacent Lot 31, INCLUDED in this purchase price. 16 inch tile, 8ft.,solid-core doors surround sound, and gourmet appointed kitchen, this home exudes quality construction throughout. Located in the popular Troon North area and close to some of Scottsdales most popular dining and shopping areas, this home will appeal to both seasonal and full
time residents.
Last Buyer's Agent
Nicholas McConnell
HomeSmart License #SA555819000
Home Details
Home Type
- Single Family
Est. Annual Taxes
- $1,936
Year Built
- Built in 1998
Lot Details
- 0.4 Acre Lot
- Desert faces the front and back of the property
- Corner Lot
- Front and Back Yard Sprinklers
Parking
- 3 Car Garage
- Garage Door Opener
Home Design
- Santa Fe Architecture
- Wood Frame Construction
- Tile Roof
- Stucco
Interior Spaces
- 2,522 Sq Ft Home
- 1-Story Property
- Family Room with Fireplace
- Mountain Views
- Fire Sprinkler System
Kitchen
- Eat-In Kitchen
- Breakfast Bar
- Gas Cooktop
- Built-In Microwave
- Dishwasher
- Kitchen Island
- Granite Countertops
Flooring
- Carpet
- Tile
Bedrooms and Bathrooms
- 3 Bedrooms
- Walk-In Closet
- Primary Bathroom is a Full Bathroom
- 3 Bathrooms
- Dual Vanity Sinks in Primary Bathroom
- Bathtub With Separate Shower Stall
Laundry
- Laundry in unit
- Dryer
- Washer
Schools
- Desert Sun Academy Elementary School
- Cactus Shadows High School
Utilities
- Refrigerated Cooling System
- Heating System Uses Natural Gas
- Water Filtration System
- High Speed Internet
- Cable TV Available
Additional Features
- No Interior Steps
- Covered patio or porch
Community Details
- No Home Owners Association
- Built by Sivage-Thomas
- Pinnacle Foothills No Hoa + X Tra Lot Included Subdivision
Listing and Financial Details
- Tax Lot 30
- Assessor Parcel Number 216-74-071
Ownership History
Purchase Details
Purchase Details
Home Financials for this Owner
Home Financials are based on the most recent Mortgage that was taken out on this home.Purchase Details
Home Financials for this Owner
Home Financials are based on the most recent Mortgage that was taken out on this home.Purchase Details
Purchase Details
Home Financials for this Owner
Home Financials are based on the most recent Mortgage that was taken out on this home.Purchase Details
Home Financials for this Owner
Home Financials are based on the most recent Mortgage that was taken out on this home.Purchase Details
Home Financials for this Owner
Home Financials are based on the most recent Mortgage that was taken out on this home.Purchase Details
Purchase Details
Home Financials for this Owner
Home Financials are based on the most recent Mortgage that was taken out on this home.Similar Homes in the area
Home Values in the Area
Average Home Value in this Area
Purchase History
| Date | Type | Sale Price | Title Company |
|---|---|---|---|
| Deed | -- | None Listed On Document | |
| Warranty Deed | $555,000 | First American Title Ins Co | |
| Warranty Deed | $455,000 | Equity Title Agency Inc | |
| Interfamily Deed Transfer | -- | None Available | |
| Warranty Deed | $395,000 | North American Title Agency | |
| Warranty Deed | -- | First American Title | |
| Warranty Deed | $377,000 | First American Title | |
| Cash Sale Deed | $420,000 | Fidelity Title | |
| Quit Claim Deed | -- | First American Title |
Mortgage History
| Date | Status | Loan Amount | Loan Type |
|---|---|---|---|
| Previous Owner | $407,000 | VA | |
| Previous Owner | $375,000 | Unknown | |
| Previous Owner | $50,000 | Credit Line Revolving | |
| Previous Owner | $340,000 | Unknown | |
| Previous Owner | $36,000 | Credit Line Revolving | |
| Previous Owner | $375,250 | New Conventional | |
| Previous Owner | $277,000 | New Conventional | |
| Previous Owner | $167,950 | No Value Available |
Property History
| Date | Event | Price | Change | Sq Ft Price |
|---|---|---|---|---|
| 09/12/2019 09/12/19 | Sold | $555,000 | -2.1% | $220 / Sq Ft |
| 08/05/2019 08/05/19 | Pending | -- | -- | -- |
| 07/27/2019 07/27/19 | Price Changed | $567,000 | -5.4% | $225 / Sq Ft |
| 04/02/2019 04/02/19 | Price Changed | $599,500 | -7.1% | $238 / Sq Ft |
| 01/25/2019 01/25/19 | For Sale | $645,555 | +41.9% | $256 / Sq Ft |
| 04/29/2013 04/29/13 | Sold | $455,000 | -8.8% | $180 / Sq Ft |
| 03/15/2013 03/15/13 | Price Changed | $499,000 | -7.6% | $198 / Sq Ft |
| 02/14/2013 02/14/13 | Price Changed | $540,000 | -5.3% | $214 / Sq Ft |
| 01/18/2013 01/18/13 | For Sale | $570,000 | -- | $226 / Sq Ft |
Tax History Compared to Growth
Tax History
| Year | Tax Paid | Tax Assessment Tax Assessment Total Assessment is a certain percentage of the fair market value that is determined by local assessors to be the total taxable value of land and additions on the property. | Land | Improvement |
|---|---|---|---|---|
| 2025 | $2,704 | $57,918 | -- | -- |
| 2024 | $2,611 | $55,160 | -- | -- |
| 2023 | $2,611 | $67,570 | $13,510 | $54,060 |
| 2022 | $2,507 | $50,630 | $10,120 | $40,510 |
| 2021 | $2,785 | $47,680 | $9,530 | $38,150 |
| 2020 | $2,740 | $45,380 | $9,070 | $36,310 |
| 2019 | $2,684 | $43,730 | $8,740 | $34,990 |
| 2018 | $2,653 | $43,220 | $8,640 | $34,580 |
| 2017 | $2,545 | $44,060 | $8,810 | $35,250 |
| 2016 | $2,530 | $42,720 | $8,540 | $34,180 |
| 2015 | $2,405 | $38,370 | $7,670 | $30,700 |
Agents Affiliated with this Home
-
Lisa Lucky

Seller's Agent in 2019
Lisa Lucky
Russ Lyon Sotheby's International Realty
(602) 320-8415
24 in this area
337 Total Sales
-
Laura Lucky

Seller Co-Listing Agent in 2019
Laura Lucky
Russ Lyon Sotheby's International Realty
(480) 390-5044
23 in this area
320 Total Sales
-
Nena Tignini

Buyer's Agent in 2019
Nena Tignini
HomeSmart
1 in this area
38 Total Sales
-
Kate Griffith
K
Seller's Agent in 2013
Kate Griffith
HomeSmart
(480) 488-2400
9 Total Sales
-
Philip Griffith
P
Seller Co-Listing Agent in 2013
Philip Griffith
Arete Realty & Property Mgmt
(602) 721-1780
8 Total Sales
-

Buyer's Agent in 2013
Nicholas McConnell
HomeSmart
Map
Source: Arizona Regional Multiple Listing Service (ARMLS)
MLS Number: 4877326
APN: 216-74-071
- 28370 N 113th Way
- 28437 N 112th Way
- 28341 N 112th Way
- 28405 N 113th Way
- 11366 E White Feather Ln
- 28045 N 112th Place
- 38026 N 114th Way Unit 32
- 11082 E Mark Ln
- 11448 E Blue Sky Dr
- 28787 N 114th St Unit N & P
- 28761 N 113th Way
- 11123 E Monument Dr
- 27953 N 111th Way
- 11789 E Oberlin Way Unit 21
- 28805 N 114th St
- 28019 N 115th Place
- 11366 E Southwind Ln
- 10935 E Mark Ln Unit 75
- 11239 E Oberlin Way
- 11650 E Blue Sky Dr
