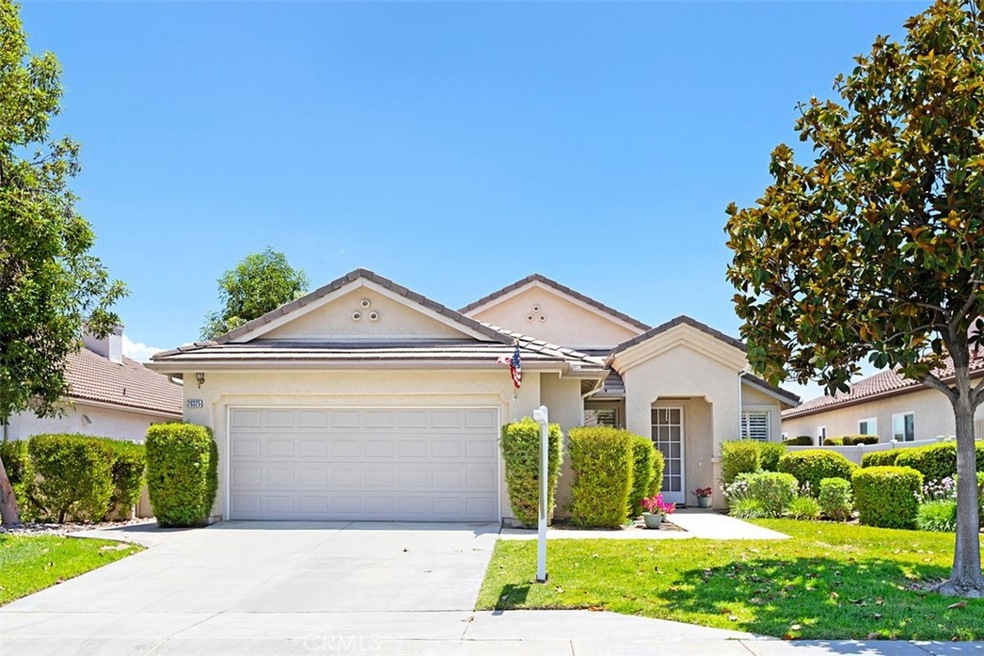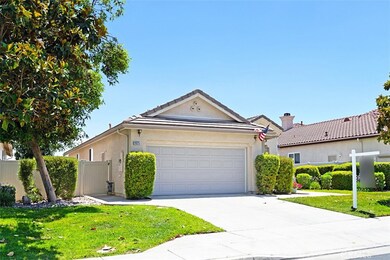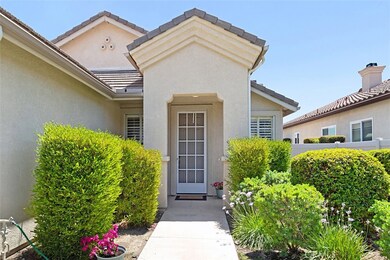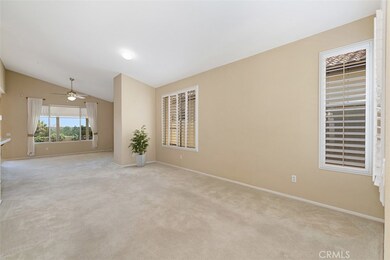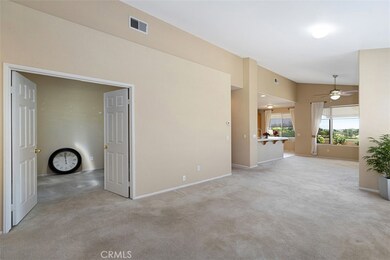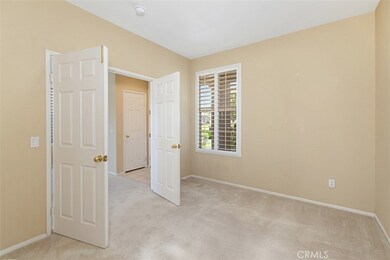
28325 Oasis View Cir Menifee, CA 92584
Menifee Lakes NeighborhoodEstimated Value: $526,000 - $541,000
Highlights
- Fitness Center
- Senior Community
- Open Floorplan
- Gated with Attendant
- City Lights View
- 1-minute walk to Aldergate Dog Park
About This Home
As of August 2022Fabulous opportunity to own this Fantastic VIEW property in the 55+ Resort Style Community of the OASIS. Two bedrooms plus an addition front Office with double door entry for privacy! The Guest bedroom has a walk in closet and adjacent full bath. Plantations shutters in the front areas of the home and ceiling fans through out. Large Entertainers Kitchen with Counter Bar seating, Quartz counters as well as full backsplash Quartz. Secretary desk and full wall Pantry! The Family Room features a corner fireplace and a full length picture window looking out to the amazing forever views as far as Mt Palomar. Two additional eating area's..a COZY kitchen nook or potential to a Formal Dinning Room in the front Living Area. Master bath has an Oval Jetted Spa Tub with a Leaded Glass privacy window! Additional walk in shower and SUPER size walk in closet! The spacious two car garage has built in storage cabinets on both sides. The rear yard features two full length extended Alumawood patio covers, newer drought tolerant TURF and beautiful Landscape. Did I mention LOCATION-LOCATION? Walking distance to the Clubhouse and all the amenities in a small cul de sac! Approx one hour from So Cal Beaches, Desert, Mountains and minutes from all new Shopping, Restaurants and Medical. Visit the famous Temecula Valley Wine Country! HOA covers the front yard water & maintenance as well as the trash service. Do not miss out on this Beauty!
Last Agent to Sell the Property
Re/Max Diamond Prestige License #01228939 Listed on: 06/28/2022
Home Details
Home Type
- Single Family
Est. Annual Taxes
- $2,251
Year Built
- Built in 1999
Lot Details
- 6,534 Sq Ft Lot
- Cul-De-Sac
- Wrought Iron Fence
- Vinyl Fence
- Fence is in excellent condition
- Drip System Landscaping
- Paved or Partially Paved Lot
- Level Lot
- Corners Of The Lot Have Been Marked
- Front Yard Sprinklers
- Private Yard
- Lawn
- Property is zoned SP ZONE
HOA Fees
- $256 Monthly HOA Fees
Parking
- 2 Car Attached Garage
- 2 Open Parking Spaces
- Parking Available
- Front Facing Garage
- Single Garage Door
- Garage Door Opener
- Guest Parking
Property Views
- City Lights
- Hills
Home Design
- Turnkey
- Planned Development
- Slab Foundation
- Tile Roof
Interior Spaces
- 1,649 Sq Ft Home
- 1-Story Property
- Open Floorplan
- Wired For Data
- High Ceiling
- Ceiling Fan
- Fireplace With Gas Starter
- Double Pane Windows
- Plantation Shutters
- Custom Window Coverings
- Blinds
- Stained Glass
- Window Screens
- Sliding Doors
- Panel Doors
- Family Room with Fireplace
- Great Room
- Family Room Off Kitchen
- Home Office
- Workshop
- Storage
Kitchen
- Breakfast Area or Nook
- Open to Family Room
- Eat-In Kitchen
- Breakfast Bar
- Gas Oven
- Self-Cleaning Oven
- Gas Cooktop
- Free-Standing Range
- Microwave
- Ice Maker
- Water Line To Refrigerator
- Dishwasher
- Granite Countertops
- Quartz Countertops
- Tile Countertops
- Disposal
Flooring
- Carpet
- Tile
Bedrooms and Bathrooms
- 2 Main Level Bedrooms
- Walk-In Closet
- Upgraded Bathroom
- 2 Full Bathrooms
- Tile Bathroom Countertop
- Makeup or Vanity Space
- Dual Vanity Sinks in Primary Bathroom
- Private Water Closet
- Low Flow Toliet
- Hydromassage or Jetted Bathtub
- Bathtub with Shower
- Separate Shower
- Low Flow Shower
- Exhaust Fan In Bathroom
- Closet In Bathroom
Laundry
- Laundry Room
- 220 Volts In Laundry
- Washer and Gas Dryer Hookup
Home Security
- Carbon Monoxide Detectors
- Fire and Smoke Detector
Accessible Home Design
- Grab Bar In Bathroom
- Doors swing in
- Doors are 32 inches wide or more
- No Interior Steps
- More Than Two Accessible Exits
- Low Pile Carpeting
Outdoor Features
- Exterior Lighting
- Rain Gutters
Location
- Property is near a clubhouse
- Property is near a park
- Suburban Location
Utilities
- Forced Air Heating and Cooling System
- Heating System Uses Natural Gas
- Natural Gas Connected
- ENERGY STAR Qualified Water Heater
- Gas Water Heater
- Phone Available
Listing and Financial Details
- Tax Lot 3
- Tax Tract Number 289
- Assessor Parcel Number 340260003
- $353 per year additional tax assessments
Community Details
Overview
- Senior Community
- Oasis Community Association, Phone Number (951) 301-7466
- First Residential HOA
- Carmen
Amenities
- Outdoor Cooking Area
- Community Fire Pit
- Community Barbecue Grill
- Picnic Area
- Clubhouse
- Banquet Facilities
- Billiard Room
- Meeting Room
- Card Room
- Recreation Room
Recreation
- Tennis Courts
- Pickleball Courts
- Sport Court
- Racquetball
- Bocce Ball Court
- Ping Pong Table
- Fitness Center
- Community Pool
- Community Spa
- Dog Park
Security
- Gated with Attendant
- Resident Manager or Management On Site
- Card or Code Access
Ownership History
Purchase Details
Home Financials for this Owner
Home Financials are based on the most recent Mortgage that was taken out on this home.Purchase Details
Similar Homes in the area
Home Values in the Area
Average Home Value in this Area
Purchase History
| Date | Buyer | Sale Price | Title Company |
|---|---|---|---|
| Johnston Susan K | $522,000 | Chicago Title | |
| Johnson Ray L | -- | -- |
Mortgage History
| Date | Status | Borrower | Loan Amount |
|---|---|---|---|
| Open | Johnston Susan K | $339,300 |
Property History
| Date | Event | Price | Change | Sq Ft Price |
|---|---|---|---|---|
| 08/15/2022 08/15/22 | Sold | $522,000 | -0.6% | $317 / Sq Ft |
| 07/23/2022 07/23/22 | Pending | -- | -- | -- |
| 06/28/2022 06/28/22 | For Sale | $524,900 | -- | $318 / Sq Ft |
Tax History Compared to Growth
Tax History
| Year | Tax Paid | Tax Assessment Tax Assessment Total Assessment is a certain percentage of the fair market value that is determined by local assessors to be the total taxable value of land and additions on the property. | Land | Improvement |
|---|---|---|---|---|
| 2023 | $2,251 | $171,675 | $34,532 | $137,143 |
| 2022 | $4,075 | $325,886 | $95,521 | $230,365 |
| 2021 | $4,004 | $319,498 | $93,649 | $225,849 |
| 2020 | $3,943 | $316,223 | $92,689 | $223,534 |
| 2019 | $3,852 | $310,023 | $90,872 | $219,151 |
| 2018 | $3,693 | $303,945 | $89,091 | $214,854 |
| 2017 | $3,631 | $297,987 | $87,345 | $210,642 |
| 2016 | $3,497 | $292,145 | $85,633 | $206,512 |
| 2015 | $3,447 | $287,759 | $84,348 | $203,411 |
| 2014 | $3,355 | $282,124 | $82,697 | $199,427 |
Agents Affiliated with this Home
-
Jodi Diago

Seller's Agent in 2022
Jodi Diago
RE/MAX
(951) 249-5981
104 in this area
129 Total Sales
-
Kathy Schwab

Buyer's Agent in 2022
Kathy Schwab
AWESON REALTY
(951) 206-4088
1 in this area
9 Total Sales
Map
Source: California Regional Multiple Listing Service (CRMLS)
MLS Number: SW22141311
APN: 340-260-003
- 28368 Raintree Dr
- 28264 Lone Mountain Ct
- 28713 Raintree Dr
- 29365 Sparkling Dr
- 29376 Sparkling Dr
- 29424 Springside Dr
- 28241 Glenside Ct
- 29427 Winding Brook Dr
- 28196 Panorama Hills Dr
- 28216 Meadowsweet Dr
- 28345 Hearthside Dr
- 28878 Emerald Key Ct
- 28330 Pleasanton Ct
- 28187 Meadowsweet Dr
- 28298 Pleasanton Ct
- 28929 Raintree Dr
- 28173 Harmony Ln
- 29557 Warmsprings Dr
- 29135 Paradise Canyon Dr
- 28399 Long Meadow Dr
- 28325 Oasis View Cir
- 28313 Oasis View Cir
- 28337 Oasis View Cir
- 28349 Oasis View Cir
- 28301 Oasis View Cir
- 28322 Oasis View Cir
- 28334 Oasis View Cir
- 28310 Oasis View Cir
- 28346 Oasis View Cir
- 28289 Oasis View Cir
- 29172 Castlerock Ct Unit 1
- 29172 Castlerock Ct
- 28298 Oasis View Cir
- 28286 Oasis View Cir
- 29151 Midway Summit Rd
- 28385 Oasis View Cir
- 29169 Castlerock Ct
- 29159 Midway Summit Rd
- 29184 Castlerock Ct
- 29177 Castlerock Ct
