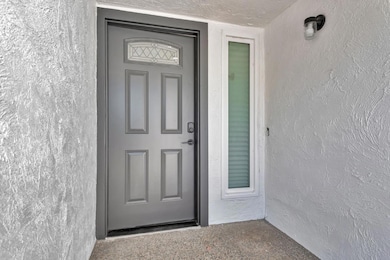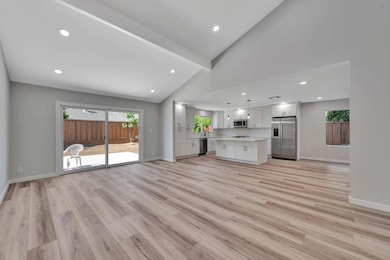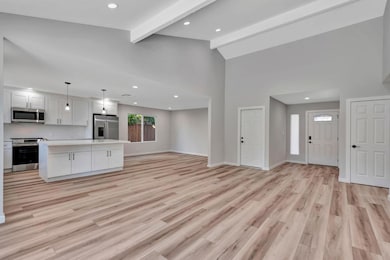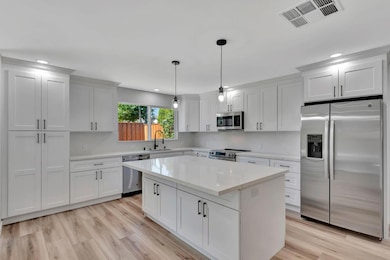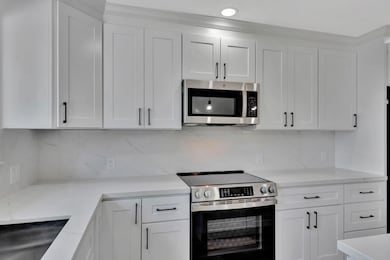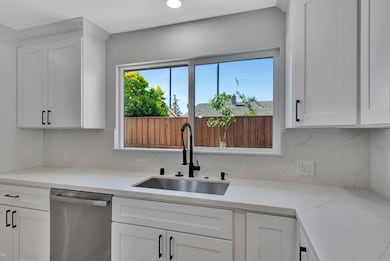2833 Cadmill Ct San Jose, CA 95121
Stonegate NeighborhoodHighlights
- Laundry Room
- Washer and Dryer
- 1-Story Property
- Zoned Cooling
- Back Yard
About This Home
Thoughtfully designed with clean lines and modern comfort, this 4-bedroom, 2-bath contemporary home in San Jose offers a fresh, open layout that feels both airy and grounded. The open-concept living, dining, and kitchen area is anchored by expansive windows. In the kitchen, crisp white cabinetry with black hardware provides abundant storage and a clean, tailored look. GE stainless steel appliances offer quality and reliability. A center island adds functionality and a natural gathering point, while pendant lighting provides a refined finishing touch. All four bedrooms include mirrored built-in closets and windows. Bathrooms are thoughtfully finished with white cabinetry, matte black fixtures, and sleek monochromatic shower wall tiles. The home also has AC, and heated floors in the master bathroom! Laundry is neatly handled with an in-home washer and dryer, and a two-car garage gives you secure parking and extra storage. Two pets are welcome. Nearby, youll find convenient grocery options like Safeway, Lion Market, and Trader Joes, along with shopping at Eastridge Center and access to local parks and trails. Pet Friendly Pet Deposit - $500
Home Details
Home Type
- Single Family
Est. Annual Taxes
- $7,547
Year Built
- 1976
Lot Details
- 8,102 Sq Ft Lot
- Back Yard
Parking
- 2 Car Garage
Interior Spaces
- 1,594 Sq Ft Home
- 1-Story Property
Kitchen
- Electric Oven
- Microwave
- Dishwasher
Bedrooms and Bathrooms
- 4 Bedrooms
- 2 Full Bathrooms
Laundry
- Laundry Room
- Washer and Dryer
Utilities
- Zoned Cooling
- Heating System Uses Gas
Listing and Financial Details
- Security Deposit $4,350
- Property Available on 5/27/25
- 12-Month Minimum Lease Term
Map
Source: MLSListings
MLS Number: ML82008553
APN: 499-32-008
- 2687 Kimball Dr
- 2701 Lone Bluff Way Unit 18
- 639 Overland Way
- 2584 Boren Dr
- 655 Balfour Dr Unit 108
- 2600 Senter Rd Unit 126
- 2600 Senter Rd Unit 109
- 2669 Senter Creek Ct Unit 501
- 1252 Simonson Ct
- 1321 Soto Ct
- 2855 Senter Rd Unit 10
- 2855 Senter Rd Unit 95
- 2855 Senter Rd Unit 72
- 2855 Senter Rd Unit 84
- 2749 Fricka Ct
- 1491 Moffo Ct
- 3226 Shadow Springs Place Unit 446
- 464 Lewis Rd
- 2918 Stanhope Dr
- 3310 Shadow Park Place

