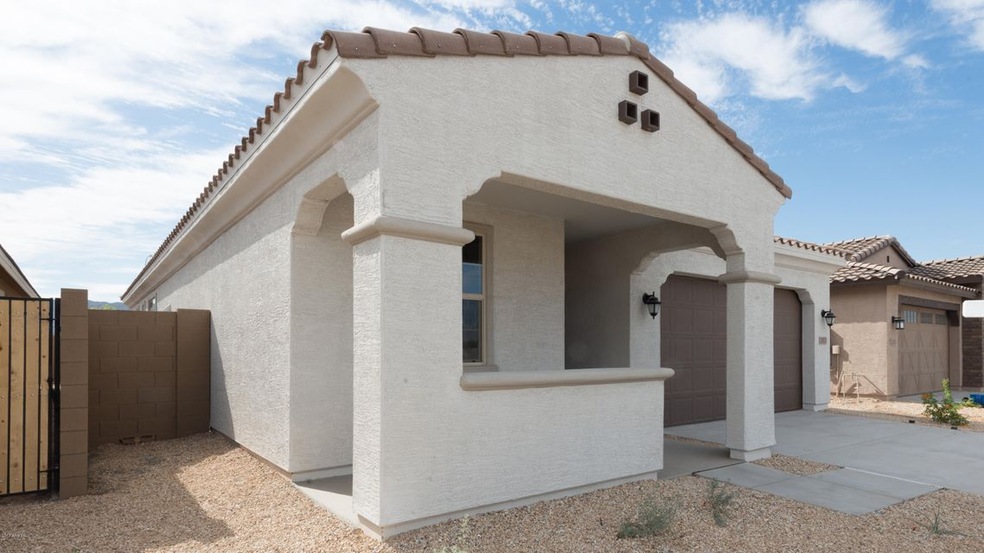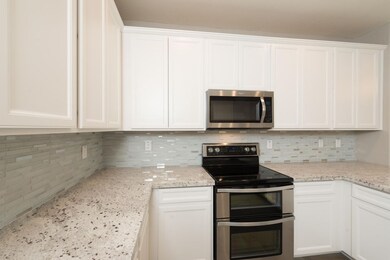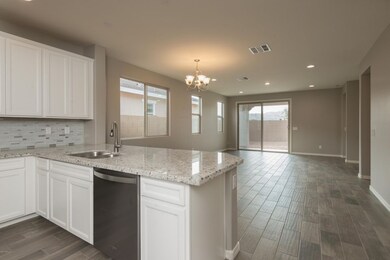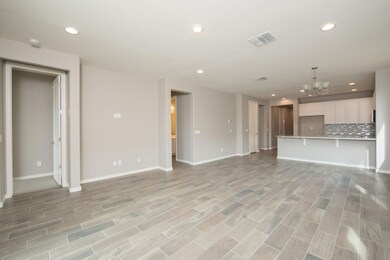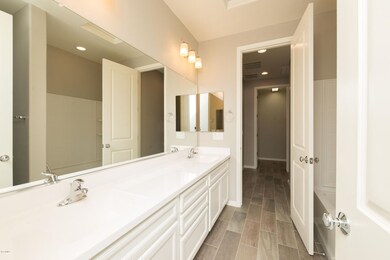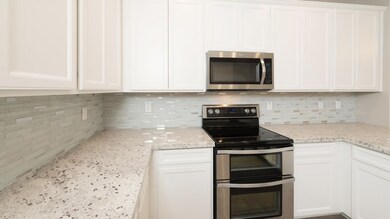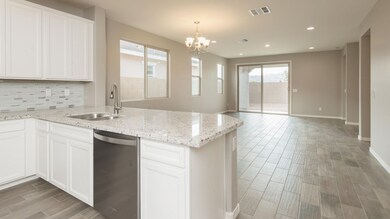
2833 E Hidalgo Ave Phoenix, AZ 85040
South Mountain NeighborhoodHighlights
- Gated Community
- Double Pane Windows
- Walk-In Closet
- Phoenix Coding Academy Rated A
- Dual Vanity Sinks in Primary Bathroom
- Breakfast Bar
About This Home
As of December 2017Quick move in opportunity in a brand new gated community located in a great central location with convenient freeway access. This beautiful home features a spacious kitchen with large breakfast bar, 4 beds and 3 full bathrooms, open great room for entertaining, 42'' white cabinets, upgraded kitchen countertops, gorgeous kitchen backsplash and much more. PLUS energy saving features such as a gas tank less hot water heater and cathedralized foam attic insulation. A public report is available on the Arizona state department of real estate’s website.
Last Agent to Sell the Property
Doug Szopinski
Lennar Sales Corp License #SA500497000 Listed on: 12/15/2017
Last Buyer's Agent
Cedric Bridgewater, Jr.
My Home Group Real Estate License #SA663905000
Home Details
Home Type
- Single Family
Est. Annual Taxes
- $1,500
Year Built
- Built in 2017
Lot Details
- 5,150 Sq Ft Lot
- Desert faces the front of the property
- Block Wall Fence
Parking
- 2 Car Garage
- Garage Door Opener
Home Design
- Home to be built
- Wood Frame Construction
- Spray Foam Insulation
- Cellulose Insulation
- Tile Roof
- Stucco
Interior Spaces
- 1,968 Sq Ft Home
- 1-Story Property
- Double Pane Windows
- Laundry in unit
Kitchen
- Breakfast Bar
- Built-In Microwave
- Dishwasher
- Kitchen Island
Flooring
- Carpet
- Tile
- Vinyl
Bedrooms and Bathrooms
- 4 Bedrooms
- Walk-In Closet
- Primary Bathroom is a Full Bathroom
- 3 Bathrooms
- Dual Vanity Sinks in Primary Bathroom
Location
- Property is near a bus stop
Schools
- T G Barr Elementary And Middle School
- South Mountain High School
Utilities
- Refrigerated Cooling System
- Heating Available
- Cable TV Available
Listing and Financial Details
- Tax Lot 8
- Assessor Parcel Number 122-66-019
Community Details
Overview
- Property has a Home Owners Association
- Southern Enclave Association, Phone Number (602) 957-9191
- Built by CalAtlantic Homes
- Southern Enclave Subdivision, Ocotill 3520 Floorplan
Recreation
- Community Playground
- Bike Trail
Security
- Gated Community
Ownership History
Purchase Details
Home Financials for this Owner
Home Financials are based on the most recent Mortgage that was taken out on this home.Purchase Details
Similar Homes in Phoenix, AZ
Home Values in the Area
Average Home Value in this Area
Purchase History
| Date | Type | Sale Price | Title Company |
|---|---|---|---|
| Special Warranty Deed | $292,607 | Calatlantic Title Inc | |
| Interfamily Deed Transfer | -- | None Available |
Mortgage History
| Date | Status | Loan Amount | Loan Type |
|---|---|---|---|
| Open | $252,700 | New Conventional | |
| Closed | $262,607 | New Conventional |
Property History
| Date | Event | Price | Change | Sq Ft Price |
|---|---|---|---|---|
| 11/22/2023 11/22/23 | Rented | $2,450 | 0.0% | -- |
| 11/16/2023 11/16/23 | Under Contract | -- | -- | -- |
| 10/16/2023 10/16/23 | Price Changed | $2,450 | -10.9% | $1 / Sq Ft |
| 10/14/2023 10/14/23 | For Rent | $2,750 | 0.0% | -- |
| 09/29/2023 09/29/23 | Off Market | $2,750 | -- | -- |
| 08/24/2023 08/24/23 | Price Changed | $2,750 | -6.8% | $1 / Sq Ft |
| 07/22/2023 07/22/23 | For Rent | $2,950 | 0.0% | -- |
| 07/06/2022 07/06/22 | Rented | $2,950 | 0.0% | -- |
| 06/26/2022 06/26/22 | Under Contract | -- | -- | -- |
| 05/09/2022 05/09/22 | For Rent | $2,950 | +28.8% | -- |
| 08/01/2020 08/01/20 | Rented | $2,290 | 0.0% | -- |
| 07/19/2020 07/19/20 | Under Contract | -- | -- | -- |
| 07/08/2020 07/08/20 | For Rent | $2,290 | 0.0% | -- |
| 12/29/2017 12/29/17 | Sold | $292,607 | 0.0% | $149 / Sq Ft |
| 12/15/2017 12/15/17 | Pending | -- | -- | -- |
| 12/15/2017 12/15/17 | For Sale | $292,607 | -- | $149 / Sq Ft |
Tax History Compared to Growth
Tax History
| Year | Tax Paid | Tax Assessment Tax Assessment Total Assessment is a certain percentage of the fair market value that is determined by local assessors to be the total taxable value of land and additions on the property. | Land | Improvement |
|---|---|---|---|---|
| 2025 | $2,673 | $18,198 | -- | -- |
| 2024 | $2,597 | $17,331 | -- | -- |
| 2023 | $2,597 | $39,560 | $7,910 | $31,650 |
| 2022 | $2,545 | $28,970 | $5,790 | $23,180 |
| 2021 | $2,597 | $28,450 | $5,690 | $22,760 |
| 2020 | $2,317 | $25,860 | $5,170 | $20,690 |
| 2019 | $2,239 | $18,860 | $3,770 | $15,090 |
| 2017 | $214 | $1,761 | $1,761 | $0 |
Agents Affiliated with this Home
-
J
Seller's Agent in 2023
Jacqueline Smith
West USA Realty
(602) 290-3138
15 Total Sales
-
M
Buyer's Agent in 2022
Marissa Martinez
Taylor Street Advisors
-
D
Seller's Agent in 2017
Doug Szopinski
Lennar Sales Corp
-
D
Seller Co-Listing Agent in 2017
Dahlia Feiter
Avery Properties, LLC
(623) 326-6399
5 Total Sales
-
C
Buyer's Agent in 2017
Cedric Bridgewater, Jr.
My Home Group
Map
Source: Arizona Regional Multiple Listing Service (ARMLS)
MLS Number: 5699022
APN: 122-66-019
- 2822 E Hidalgo Ave
- 3108 E Southern Ave Unit 5
- 2527 E Southern Ave Unit 14
- 2514 E Pleasant Ln
- 2513 E Pleasant Ln
- 2930 E Atlanta Ave
- 2518 E Novak Way
- 1230 E Roeser Rd
- 2367 E Huntington Dr Unit 203
- 2747 E Wier Ave
- 2349 E Hidalgo Ave
- 2337 E Fraktur Rd
- 2331 E Pecan Rd
- 5430 S 23rd Way
- 2331 E Sunland Ave Unit 2
- 2315 E Pecan Rd
- 2949 E Wier Ave
- 2313 E Hidalgo Ave
- 2323 E Huntington Dr
- 2336 E Burgess Ln
