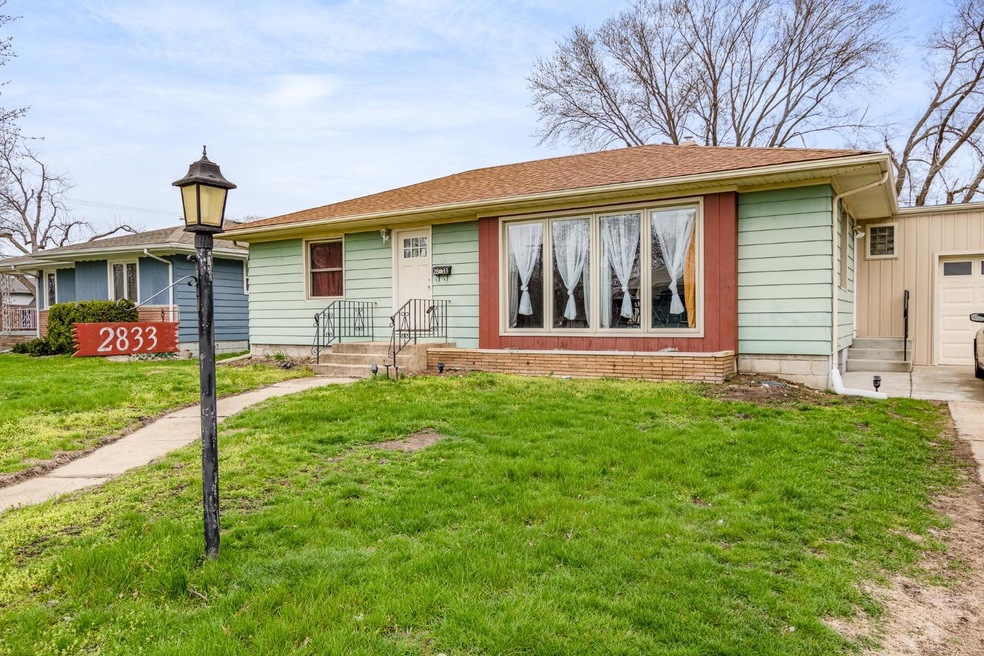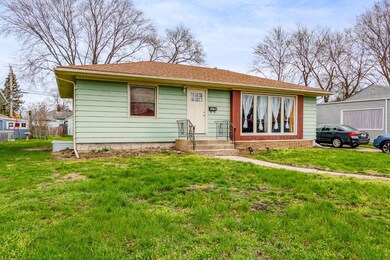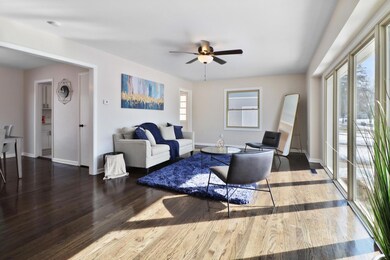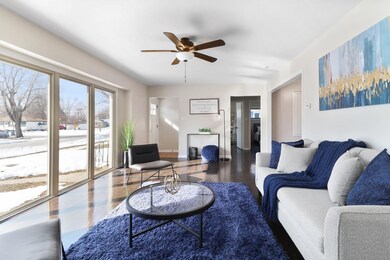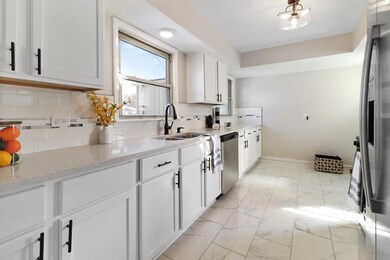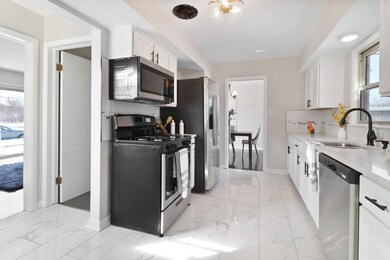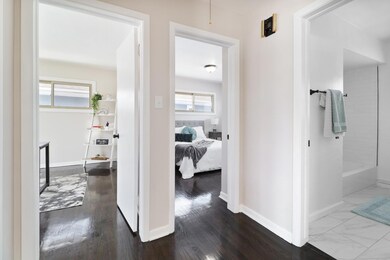
2833 Parkway Dr Highland, IN 46322
Highlights
- Deck
- Ranch Style House
- 1 Car Attached Garage
- Recreation Room
- Formal Dining Room
- Cooling Available
About This Home
As of June 2022Awesome Move-In Ready home for sale! Here's your 2nd chance to own this beauty- seller is relocating! Situated on a quiet, dead-end street, this ranch style home offers 3 spacious bedrooms & 2 FULL baths; each tastefully renovated with custom tile work. Enjoy your brand-new kitchen with new cabinetry, quartz countertops and new SS appliances. Extra living space in the finished basement. Enjoy the great sized, fenced-in backyard with a deck & storage shed. Near Downtown Highland, expressways easily accessible, near shopping & dining- Schedule a private viewing today!
Last Agent to Sell the Property
Simplify Your Move! Realty Inc License #RB14050711 Listed on: 04/27/2022
Home Details
Home Type
- Single Family
Est. Annual Taxes
- $1,452
Year Built
- Built in 1953
Lot Details
- 8,515 Sq Ft Lot
- Lot Dimensions are 65x131
- Fenced
Parking
- 1 Car Attached Garage
- Garage Door Opener
- Side Driveway
Home Design
- Ranch Style House
- Aluminum Siding
Interior Spaces
- 2,062 Sq Ft Home
- Living Room
- Formal Dining Room
- Recreation Room
- Basement
Kitchen
- Portable Gas Range
- <<microwave>>
- Dishwasher
Bedrooms and Bathrooms
- 3 Bedrooms
- Bathroom on Main Level
- 2 Full Bathrooms
Outdoor Features
- Deck
- Storage Shed
Utilities
- Cooling Available
- Forced Air Heating System
- Heating System Uses Natural Gas
Community Details
- Lincoln Parkway Sub Subdivision
- Net Lease
Listing and Financial Details
- Assessor Parcel Number 450728206013000026
Ownership History
Purchase Details
Home Financials for this Owner
Home Financials are based on the most recent Mortgage that was taken out on this home.Purchase Details
Home Financials for this Owner
Home Financials are based on the most recent Mortgage that was taken out on this home.Purchase Details
Purchase Details
Purchase Details
Similar Homes in the area
Home Values in the Area
Average Home Value in this Area
Purchase History
| Date | Type | Sale Price | Title Company |
|---|---|---|---|
| Deed | -- | Drake Andrew R | |
| Deed | -- | Drake Andrew R | |
| Personal Reps Deed | -- | None Available | |
| Personal Reps Deed | -- | None Available | |
| Personal Reps Deed | -- | None Available |
Mortgage History
| Date | Status | Loan Amount | Loan Type |
|---|---|---|---|
| Open | $226,000 | New Conventional | |
| Closed | $247,000 | New Conventional | |
| Closed | $247,000 | New Conventional |
Property History
| Date | Event | Price | Change | Sq Ft Price |
|---|---|---|---|---|
| 06/09/2022 06/09/22 | Sold | $282,500 | 0.0% | $137 / Sq Ft |
| 04/29/2022 04/29/22 | Pending | -- | -- | -- |
| 04/27/2022 04/27/22 | For Sale | $282,500 | +8.7% | $137 / Sq Ft |
| 03/30/2022 03/30/22 | Sold | $260,000 | 0.0% | $126 / Sq Ft |
| 02/21/2022 02/21/22 | Pending | -- | -- | -- |
| 02/17/2022 02/17/22 | For Sale | $260,000 | -- | $126 / Sq Ft |
Tax History Compared to Growth
Tax History
| Year | Tax Paid | Tax Assessment Tax Assessment Total Assessment is a certain percentage of the fair market value that is determined by local assessors to be the total taxable value of land and additions on the property. | Land | Improvement |
|---|---|---|---|---|
| 2024 | $7,071 | $271,400 | $48,900 | $222,500 |
| 2023 | $2,126 | $272,500 | $48,900 | $223,600 |
| 2022 | $2,126 | $212,600 | $48,900 | $163,700 |
| 2021 | $1,597 | $161,900 | $25,000 | $136,900 |
| 2020 | $1,452 | $156,000 | $25,000 | $131,000 |
| 2019 | $1,544 | $149,900 | $25,000 | $124,900 |
| 2018 | $1,658 | $147,200 | $25,000 | $122,200 |
| 2017 | $1,628 | $142,600 | $25,000 | $117,600 |
| 2016 | $1,528 | $137,200 | $25,000 | $112,200 |
| 2014 | $958 | $143,800 | $25,000 | $118,800 |
| 2013 | $939 | $138,600 | $25,000 | $113,600 |
Agents Affiliated with this Home
-
Manny Hernandez

Seller's Agent in 2022
Manny Hernandez
Simplify Your Move! Realty Inc
(219) 613-3567
30 in this area
412 Total Sales
-
Larita Thomas

Seller's Agent in 2022
Larita Thomas
@ Properties
(219) 973-8481
7 in this area
215 Total Sales
-
M
Buyer's Agent in 2022
Manuel Hernandez
Realty Executives
Map
Source: Northwest Indiana Association of REALTORS®
MLS Number: GNR510956
APN: 45-07-28-206-013.000-026
- 8951 O Day Dr
- 2888 Cambridge Way
- 9020 Pettit Dr
- 2620 Parkway Dr
- 8032 Kennedy Ave
- 9053 Hess Dr
- 2618 41st St
- 9334 Farmer Dr
- 2440 Martha St
- 3249 Martha St
- 2907 Franklin St
- 2836 Laporte St
- 9352 Saric Dr
- 9505 Kennedy Ave
- 3010 43rd St
- 9414 Saric Dr
- 2418 Ridge Rd
- 8952 Branton Ave
- 8436 Gordon Dr
- 2300 Bordeaux Walk Unit A2
