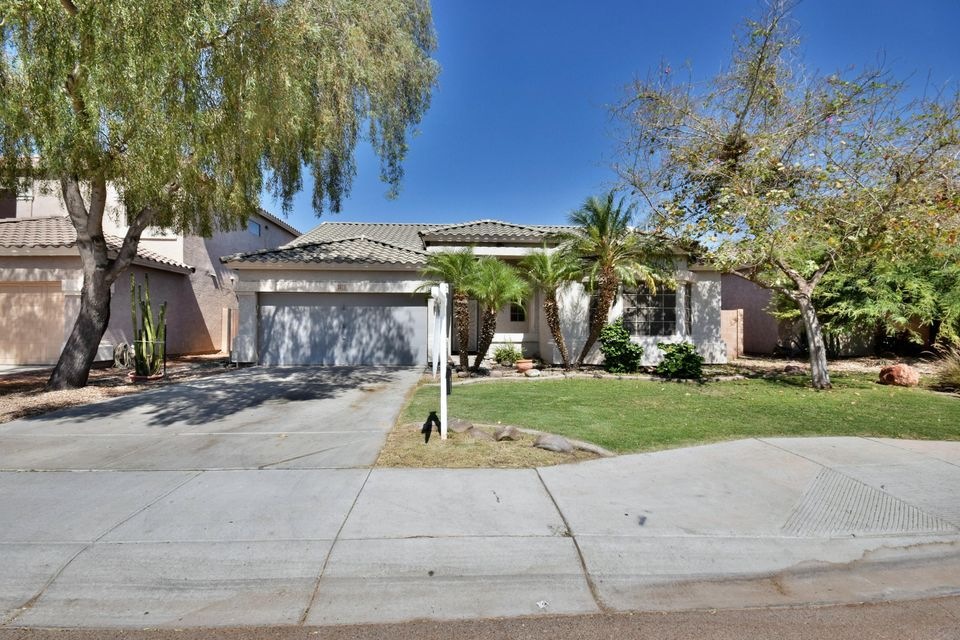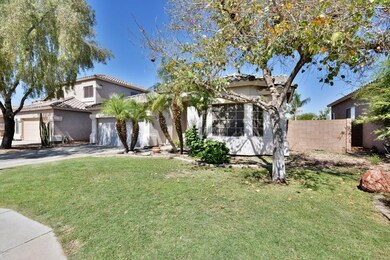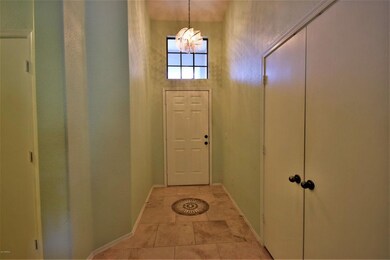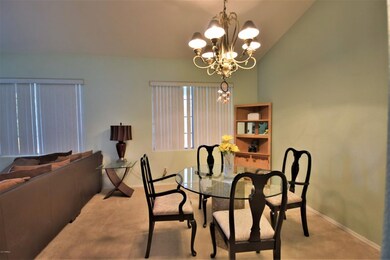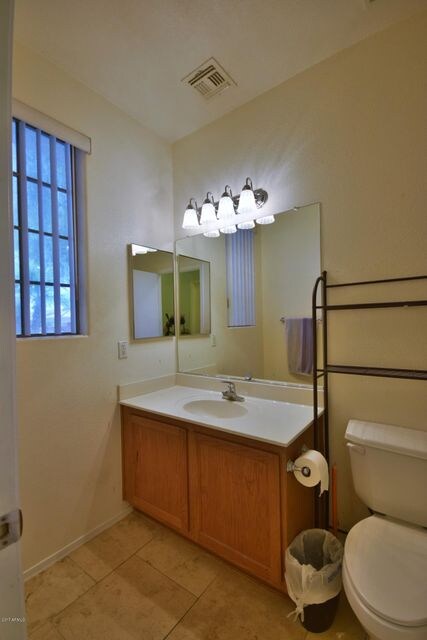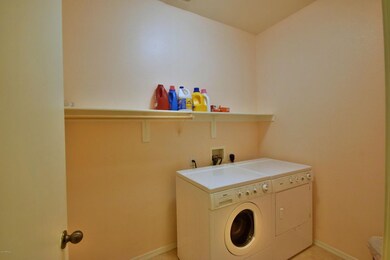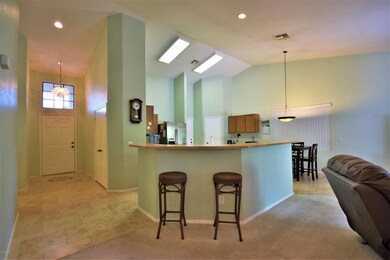
2833 S 65th Ln Phoenix, AZ 85043
Estrella Village NeighborhoodHighlights
- Private Pool
- Vaulted Ceiling
- Covered patio or porch
- Phoenix Coding Academy Rated A
- Santa Barbara Architecture
- Fireplace
About This Home
As of September 2019Perfect Charmer for the Meadows neighborhood!! Pool!! Great Location! This 3 Bedroom, 2 Bath home backs to the Greenbelt and offers a Split Foor Plan with privacy and space. Multiple Upgrdes, Travertine Floors, Security Doors, AC & Pool serviced on a regular basis. Comes with Home Warranty. Walk In Closets, Whirlpool Gold Appliances included, Epoxy Garage, & So much MORE!!Priced to sell! Come See This Beauty!!!
Last Agent to Sell the Property
Realty ONE Group License #SA664666000 Listed on: 06/12/2017
Home Details
Home Type
- Single Family
Est. Annual Taxes
- $1,334
Year Built
- Built in 2001
Lot Details
- 6,327 Sq Ft Lot
- Block Wall Fence
- Front and Back Yard Sprinklers
Parking
- 2 Car Garage
Home Design
- Santa Barbara Architecture
- Wood Frame Construction
- Tile Roof
- Stucco
Interior Spaces
- 1,842 Sq Ft Home
- 1-Story Property
- Vaulted Ceiling
- Fireplace
Kitchen
- Eat-In Kitchen
- Built-In Microwave
- Dishwasher
- Kitchen Island
Flooring
- Carpet
- Stone
- Tile
Bedrooms and Bathrooms
- 3 Bedrooms
- Walk-In Closet
- Primary Bathroom is a Full Bathroom
- 2 Bathrooms
- Dual Vanity Sinks in Primary Bathroom
Laundry
- Laundry in unit
- Dryer
- Washer
Accessible Home Design
- No Interior Steps
- Stepless Entry
Outdoor Features
- Private Pool
- Covered patio or porch
- Fire Pit
- Playground
Schools
- Riverside Traditional Elementary And Middle School
- Sierra Linda High School
Utilities
- Refrigerated Cooling System
- Heating Available
Community Details
- Property has a Home Owners Association
- City Property Mgmt Association, Phone Number (602) 437-4777
- Built by Brown Family
- Laveen Meadows Phase I Subdivision
Listing and Financial Details
- Home warranty included in the sale of the property
- Legal Lot and Block 122 / 3005
- Assessor Parcel Number 104-48-127
Ownership History
Purchase Details
Home Financials for this Owner
Home Financials are based on the most recent Mortgage that was taken out on this home.Purchase Details
Purchase Details
Home Financials for this Owner
Home Financials are based on the most recent Mortgage that was taken out on this home.Purchase Details
Home Financials for this Owner
Home Financials are based on the most recent Mortgage that was taken out on this home.Purchase Details
Home Financials for this Owner
Home Financials are based on the most recent Mortgage that was taken out on this home.Purchase Details
Home Financials for this Owner
Home Financials are based on the most recent Mortgage that was taken out on this home.Purchase Details
Home Financials for this Owner
Home Financials are based on the most recent Mortgage that was taken out on this home.Similar Homes in Phoenix, AZ
Home Values in the Area
Average Home Value in this Area
Purchase History
| Date | Type | Sale Price | Title Company |
|---|---|---|---|
| Warranty Deed | $250,000 | First American Title Ins Co | |
| Warranty Deed | $237,514 | First American Title Ins Co | |
| Warranty Deed | $205,000 | Stewart Title & Trust Of Pho | |
| Quit Claim Deed | -- | Fidelity National Title | |
| Interfamily Deed Transfer | -- | Camelback Title Agency Llc | |
| Warranty Deed | $205,000 | Camelback Title Agency Llc | |
| Warranty Deed | $141,888 | First American Title |
Mortgage History
| Date | Status | Loan Amount | Loan Type |
|---|---|---|---|
| Open | $242,500 | New Conventional | |
| Previous Owner | $201,286 | FHA | |
| Previous Owner | $191,300 | New Conventional | |
| Previous Owner | $210,000 | Fannie Mae Freddie Mac | |
| Previous Owner | $164,000 | New Conventional | |
| Previous Owner | $127,650 | New Conventional | |
| Closed | $41,000 | No Value Available |
Property History
| Date | Event | Price | Change | Sq Ft Price |
|---|---|---|---|---|
| 09/26/2019 09/26/19 | Sold | $250,000 | 0.0% | $136 / Sq Ft |
| 08/29/2019 08/29/19 | Pending | -- | -- | -- |
| 08/25/2019 08/25/19 | For Sale | $250,000 | +22.0% | $136 / Sq Ft |
| 08/02/2017 08/02/17 | Sold | $205,000 | +2.5% | $111 / Sq Ft |
| 06/28/2017 06/28/17 | Pending | -- | -- | -- |
| 06/05/2017 06/05/17 | For Sale | $199,999 | -- | $109 / Sq Ft |
Tax History Compared to Growth
Tax History
| Year | Tax Paid | Tax Assessment Tax Assessment Total Assessment is a certain percentage of the fair market value that is determined by local assessors to be the total taxable value of land and additions on the property. | Land | Improvement |
|---|---|---|---|---|
| 2025 | $1,352 | $12,530 | -- | -- |
| 2024 | $1,279 | $11,933 | -- | -- |
| 2023 | $1,279 | $29,480 | $5,890 | $23,590 |
| 2022 | $1,264 | $22,030 | $4,400 | $17,630 |
| 2021 | $1,278 | $19,950 | $3,990 | $15,960 |
| 2020 | $1,249 | $18,060 | $3,610 | $14,450 |
| 2019 | $1,227 | $16,410 | $3,280 | $13,130 |
| 2018 | $1,212 | $15,350 | $3,070 | $12,280 |
| 2017 | $1,271 | $13,560 | $2,710 | $10,850 |
| 2016 | $1,213 | $12,020 | $2,400 | $9,620 |
| 2015 | $988 | $11,100 | $2,220 | $8,880 |
Agents Affiliated with this Home
-
Derek Dickson
D
Seller's Agent in 2019
Derek Dickson
OfferPad Brokerage, LLC
(480) 719-5548
-
Adela Lujan

Buyer's Agent in 2019
Adela Lujan
HomeSmart
(602) 793-7007
6 in this area
99 Total Sales
-
Kimberly Svabik

Seller's Agent in 2017
Kimberly Svabik
Realty One Group
(330) 507-2846
1 in this area
51 Total Sales
-
Kim Doud

Seller Co-Listing Agent in 2017
Kim Doud
Realty One Group
(623) 764-7475
30 Total Sales
-
Sue Person

Buyer's Agent in 2017
Sue Person
My Home Group Real Estate
(602) 989-4300
1 in this area
23 Total Sales
-
S
Buyer's Agent in 2017
Sue Goldstein
My Home Group Real Estate
Map
Source: Arizona Regional Multiple Listing Service (ARMLS)
MLS Number: 5618811
APN: 104-48-127
- 6428 W Cordes Rd
- 6410 W Winslow Ave
- 6331 W Winslow Ave
- 2634 S 63rd Dr
- 6538 W Elwood St
- 6309 W Hughes Dr
- 6537 W Riva Rd
- 6338 W Raymond St
- 6319 W Hilton Ave
- 6531 W Hess St
- 6345 W Raymond St
- 3708 S 64th Ave
- 3037 S 69th Dr
- 6350 W Hess St
- 3815 S 64th Ln
- 3847 S 63rd Dr
- 7117 W Globe Ave
- 6245 W Southgate St Unit 1
- 6817 W Southgate Ave
- 4216 S 67th Dr
