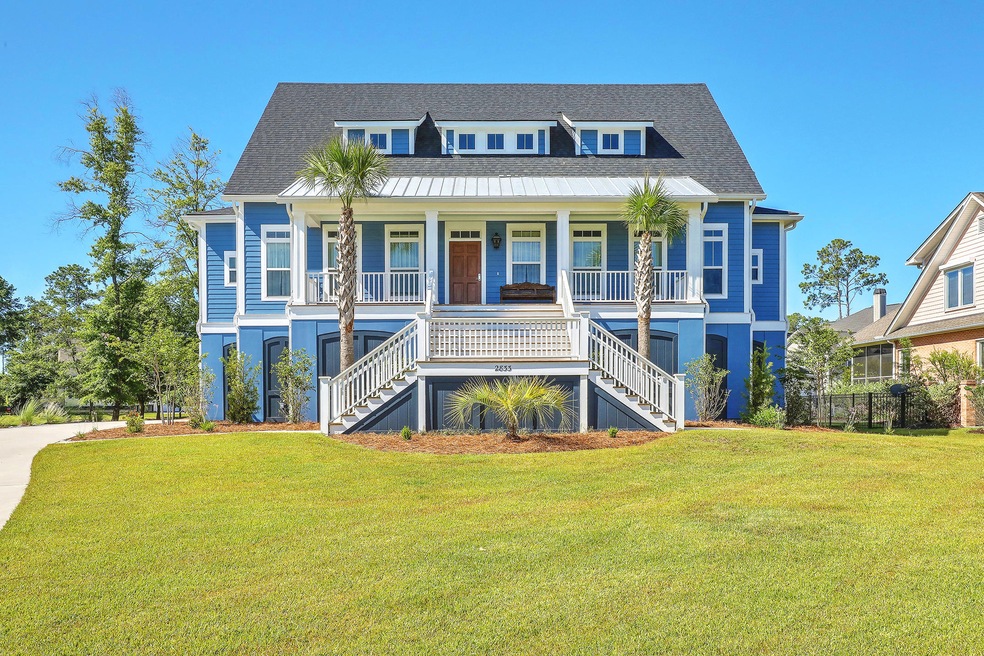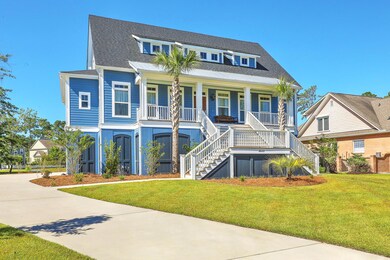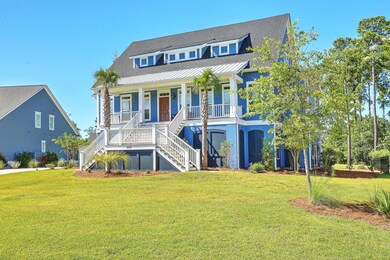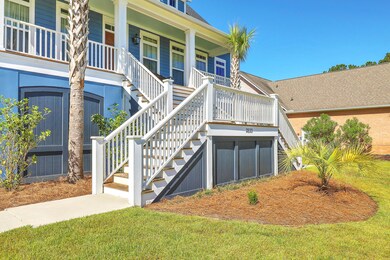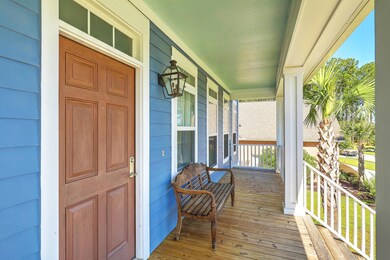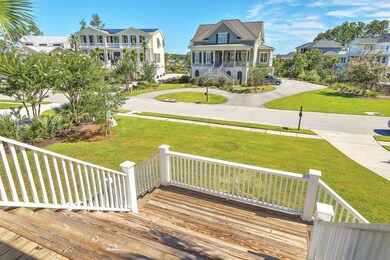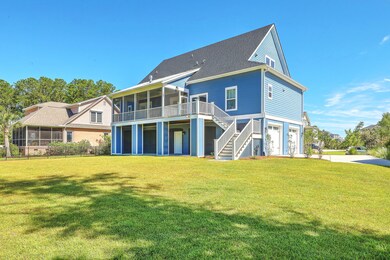
2833 Stay Sail Way Mount Pleasant, SC 29466
Dunes West NeighborhoodHighlights
- Marina
- Boat Ramp
- Gated Community
- Charles Pinckney Elementary School Rated A
- Fitness Center
- Clubhouse
About This Home
As of June 2021PREPARE TO BE AMAZED AS THIS HOME WILL NOT DISAPPOINT!! As soon as you walk in to this amazing 3 story Lowcountry home you will find that the owners spared no expense with the attention to detail that exists at each and every level of this beautiful custom built home! On the first floor/level is a 2+ car garage, enough to fit your cars, plus jet skis, kayaks, small boat, etc. You will also find peg board throughout the parameter of the bottom floor as to allow for hanging tools, bikes, lawn equipment, etc. Also included in the garage level is separate heated and cooled room, currently used as a large exercise area. Bringing your groceries or bags home from the market or a day of shopping? Just push the button to call the elevator to the ground floor to load up all of those bags!Take the elevator or choose to walk up to the main floor, you will immediately discover a wonderful open flow floor plan, allowing for tons of friends and family an entertainers dream! With the open floor concept floor plan you have the availability to host tons of family in friends inside or open up the doors (french and sliding glass) that leads to the large porches, screened and unscreened for an even bigger gathering! The kitchen is amazing to say the least! For the chef in you or your home, this gourmet kitchen will not disappoint! You will find beautiful, custom cabinetry throughout, soft-close cabinets and drawers, beautiful stainless steel LG appliances including a large, counter-depth french door refrigerator, wine cooler, 5 burner gas cooktop, double ovens, dishwasher and beautiful stainless steel hood over range. The exquisite Seapearl granite surround the kitchen and breakfast areas and tastefully appointed ceramic tile graces the floor in both of these highly trafficked areas, as well as the laundry room (conveniently off of the kitchen.) This level also allows the separate large dining room perfect for those formal dinners. The kitchen also opens to the family room and comes complete with custom shelving surrounding the stone gas fireplace. Your television will fit perfect wither above the mantle or on the bookcase, you choose! This home has stunning, hand scraped wood floors throughout, perfect if you have that puppy with nails that you're worried about tearing up the floors! The Master is on the main level and continues with high end touches/finishes in the ensuite bathroom. Here you will find a separate water closet with pocket doors, huge, tile surround walk-in shower and soaking tub...this ensuite truly gives off a "spa-like" environment not to disappoint! Another large bedroom complete with full bath is available on this floor as well. On the third floor, again accessible by elevator, you will find two additional over-sized bedrooms both on opposite ends of the home to allow for extra privacy. The hallway that separates the rooms includes beautiful custom shelving and a small sitting area off from the elevator landing. All of these amazing little touches and high-end finishes plus TONS and TONS OF STORAGE!!
This home is exquisite!! You really must see it for yourself! From the beautiful front porch where you can see the Wando River, to the back porches where you overlook a serene pond (or possible future pool)...attention to detail has not been spared in the least!! All of this in one of South Carolina's Premier Gated Communities, Dunes West!
Dunes West is a gated neighborhood (attendant always on duty) and offers residents Club Membership for an additional fee that includes access to three pools, a waterslide, crabbing dock, boat ramp/landing, multiple tennis courts, and exercise facility. Golf course membership and boat storage are all available for an additional fee. Make your appointment to view this spectacular home!
Last Agent to Sell the Property
A New Beginning Realty Group License #55140 Listed on: 07/12/2018
Home Details
Home Type
- Single Family
Est. Annual Taxes
- $2,404
Year Built
- Built in 2016
HOA Fees
- $263 Monthly HOA Fees
Parking
- 2 Car Attached Garage
- Garage Door Opener
Home Design
- Traditional Architecture
- Raised Foundation
- Architectural Shingle Roof
- Cement Siding
Interior Spaces
- 3,077 Sq Ft Home
- 3-Story Property
- Elevator
- Smooth Ceilings
- High Ceiling
- Ceiling Fan
- Gas Log Fireplace
- Family Room with Fireplace
- Formal Dining Room
- Laundry Room
Kitchen
- Eat-In Kitchen
- Dishwasher
- Kitchen Island
Flooring
- Wood
- Ceramic Tile
Bedrooms and Bathrooms
- 4 Bedrooms
- Walk-In Closet
- 3 Full Bathrooms
- Garden Bath
Outdoor Features
- Pond
- Deck
- Screened Patio
- Front Porch
Schools
- Charles Pinckney Elementary School
- Cario Middle School
- Wando High School
Utilities
- Central Air
- Heat Pump System
Additional Features
- Adaptable For Elevator
- 0.4 Acre Lot
Community Details
Overview
- Club Membership Available
- Dunes West Subdivision
Amenities
- Clubhouse
Recreation
- Boat Ramp
- Boat Dock
- RV or Boat Storage in Community
- Marina
- Golf Course Membership Available
- Tennis Courts
- Fitness Center
- Community Pool
- Park
- Trails
Security
- Security Service
- Gated Community
Ownership History
Purchase Details
Purchase Details
Home Financials for this Owner
Home Financials are based on the most recent Mortgage that was taken out on this home.Purchase Details
Home Financials for this Owner
Home Financials are based on the most recent Mortgage that was taken out on this home.Purchase Details
Purchase Details
Home Financials for this Owner
Home Financials are based on the most recent Mortgage that was taken out on this home.Similar Homes in Mount Pleasant, SC
Home Values in the Area
Average Home Value in this Area
Purchase History
| Date | Type | Sale Price | Title Company |
|---|---|---|---|
| Quit Claim Deed | -- | -- | |
| Warranty Deed | $850,000 | Suttles Law Firm Llc | |
| Warranty Deed | $645,000 | None Available | |
| Deed | $170,000 | -- | |
| Deed | $179,900 | -- |
Mortgage History
| Date | Status | Loan Amount | Loan Type |
|---|---|---|---|
| Previous Owner | $550,000 | New Conventional | |
| Previous Owner | $530,000 | New Conventional | |
| Previous Owner | $481,600 | New Conventional | |
| Previous Owner | $422,000 | New Conventional | |
| Previous Owner | $452,000 | Construction | |
| Previous Owner | $162,000 | Unknown | |
| Previous Owner | $163,529 | Purchase Money Mortgage |
Property History
| Date | Event | Price | Change | Sq Ft Price |
|---|---|---|---|---|
| 06/14/2021 06/14/21 | Sold | $850,000 | 0.0% | $253 / Sq Ft |
| 05/15/2021 05/15/21 | Pending | -- | -- | -- |
| 05/12/2021 05/12/21 | For Sale | $850,000 | +31.8% | $253 / Sq Ft |
| 02/15/2019 02/15/19 | Sold | $645,000 | -5.8% | $210 / Sq Ft |
| 01/25/2019 01/25/19 | Pending | -- | -- | -- |
| 07/12/2018 07/12/18 | For Sale | $685,000 | -- | $223 / Sq Ft |
Tax History Compared to Growth
Tax History
| Year | Tax Paid | Tax Assessment Tax Assessment Total Assessment is a certain percentage of the fair market value that is determined by local assessors to be the total taxable value of land and additions on the property. | Land | Improvement |
|---|---|---|---|---|
| 2023 | $3,459 | $36,200 | $0 | $0 |
| 2022 | $3,030 | $34,000 | $0 | $0 |
| 2021 | $2,576 | $25,800 | $0 | $0 |
| 2020 | $2,665 | $25,800 | $0 | $0 |
| 2019 | $2,567 | $25,000 | $0 | $0 |
| 2017 | $2,404 | $24,000 | $0 | $0 |
| 2016 | $2,330 | $7,000 | $0 | $0 |
| 2015 | $2,187 | $10,490 | $0 | $0 |
| 2014 | $1,363 | $0 | $0 | $0 |
| 2011 | -- | $0 | $0 | $0 |
Agents Affiliated with this Home
-
Randal Longo

Seller's Agent in 2021
Randal Longo
iSave Realty
(843) 737-6347
10 in this area
1,535 Total Sales
-
Kevin Richter

Buyer's Agent in 2021
Kevin Richter
Brand Name Real Estate
(843) 925-2021
1 in this area
280 Total Sales
-
Wendy Gant
W
Seller's Agent in 2019
Wendy Gant
A New Beginning Realty Group
(843) 270-0433
4 in this area
41 Total Sales
-
Sybil C. Hill

Buyer's Agent in 2019
Sybil C. Hill
Carolina One Real Estate
(843) 284-1800
16 in this area
41 Total Sales
Map
Source: CHS Regional MLS
MLS Number: 18019727
APN: 594-05-00-540
- 2805 Stay Sail Way
- 2792 River Vista Way
- 2912 Yachtsman Dr
- 1251 Weather Helm Dr
- 1325 Whisker Pole Ln
- 3011 River Vista Way
- 2906 Quarterdeck Ct
- 1913 Mooring Line Way
- 2917 River Vista Way
- 2961 Yachtsman Dr
- 3003 Yachtsman Dr
- 1720 Bowline Dr
- 1721 Bowline Dr
- 820 Pineneedle Way
- 0 Pineneedle Way Unit 24027921
- 368 Blowing Fresh Dr
- 384 Blowing Fresh Dr
- 2444 Darts Cove Way
- 377 Blowing Fresh Dr
- 3601 Colonel Vanderhorst Cir
