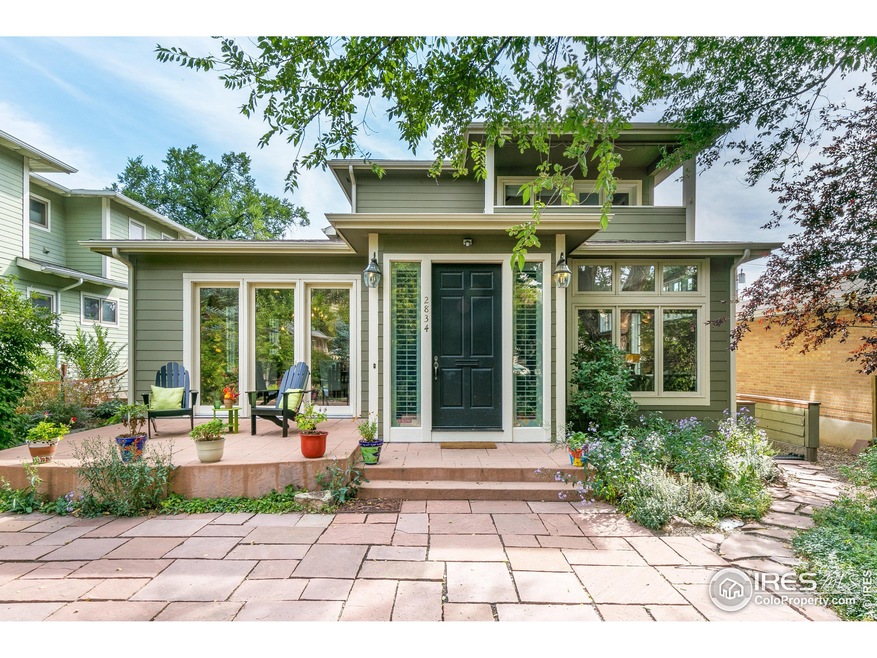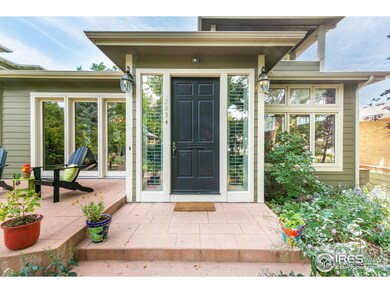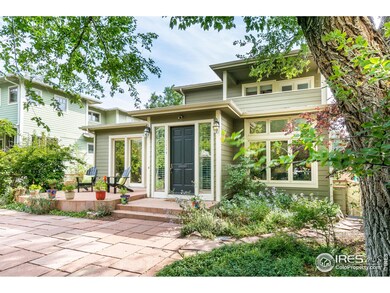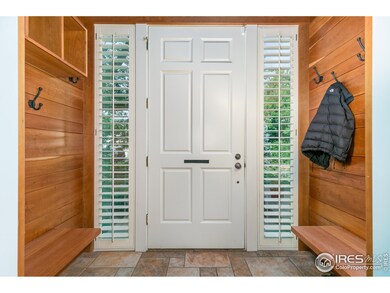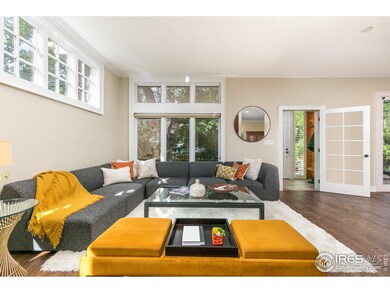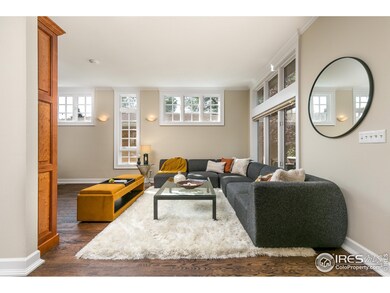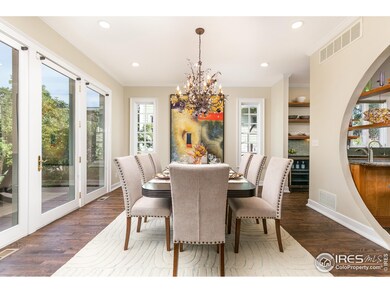
2834 10th St Boulder, CO 80304
Newlands NeighborhoodHighlights
- Solar Power System
- Two Primary Bedrooms
- Fireplace in Primary Bedroom
- Foothill Elementary School Rated A
- Open Floorplan
- 4-minute walk to North Boulder Park
About This Home
As of December 2022Newlands home situated on quiet one way portion of street, easy walk to Ideal Plaza, NoBo Rec. center+park, Mt. Sanitas trails and downtown Pearl St. This is a special home that has high end custom detailing, open floor plan & secret spaces throughout. No modern farmhouse here. Wonderful patio spaces for outdoor dining, raised beds for gardening, custom metal work for mature landscaping to grow on. Open floor plan offers multiple spaces for diverse uses. Main floor office+bedroom, full finished basement (w/separate entrance) w/large rec. room, 2 additional bedrooms, bathroom & more. Endless, custom cherry built-ins including a hidden escape room, bonus childrens play room off of the rare 2 car attached garage(w/car charging station)! Upper floor has 2 bedrooms each w/own en suite. Great views of Sanitas. Solar system owned.
Last Buyer's Agent
Robert Luhr
RE/MAX of Boulder, Inc
Home Details
Home Type
- Single Family
Est. Annual Taxes
- $14,908
Year Built
- Built in 1995
Lot Details
- 6,388 Sq Ft Lot
- West Facing Home
- Fenced
- Level Lot
- Sprinkler System
Parking
- 2 Car Attached Garage
- Alley Access
- Garage Door Opener
- Driveway Level
Home Design
- Wood Frame Construction
- Composition Roof
- Composition Shingle
Interior Spaces
- 4,319 Sq Ft Home
- 2-Story Property
- Open Floorplan
- Bar Fridge
- Ceiling height of 9 feet or more
- Ceiling Fan
- Multiple Fireplaces
- Gas Fireplace
- Double Pane Windows
- Window Treatments
- French Doors
- Living Room with Fireplace
- Dining Room
- Home Office
- Radon Detector
Kitchen
- Eat-In Kitchen
- Gas Oven or Range
- Dishwasher
- Kitchen Island
Flooring
- Wood
- Carpet
Bedrooms and Bathrooms
- 5 Bedrooms
- Main Floor Bedroom
- Fireplace in Primary Bedroom
- Double Master Bedroom
- Walk-In Closet
- Primary bathroom on main floor
- Bathtub and Shower Combination in Primary Bathroom
- Walk-in Shower
Laundry
- Laundry on lower level
- Dryer
- Washer
Finished Basement
- Walk-Out Basement
- Basement Fills Entire Space Under The House
- Sump Pump
Eco-Friendly Details
- Energy-Efficient HVAC
- Energy-Efficient Thermostat
- Solar Power System
Outdoor Features
- Balcony
- Patio
- Separate Outdoor Workshop
Schools
- Foothill Elementary School
- Casey Middle School
- Boulder High School
Utilities
- Humidity Control
- Forced Air Heating and Cooling System
- High Speed Internet
- Satellite Dish
- Cable TV Available
Community Details
- No Home Owners Association
- Newlands Subdivision
Listing and Financial Details
- Assessor Parcel Number R0008102
Ownership History
Purchase Details
Home Financials for this Owner
Home Financials are based on the most recent Mortgage that was taken out on this home.Purchase Details
Purchase Details
Home Financials for this Owner
Home Financials are based on the most recent Mortgage that was taken out on this home.Purchase Details
Purchase Details
Home Financials for this Owner
Home Financials are based on the most recent Mortgage that was taken out on this home.Purchase Details
Purchase Details
Purchase Details
Similar Homes in Boulder, CO
Home Values in the Area
Average Home Value in this Area
Purchase History
| Date | Type | Sale Price | Title Company |
|---|---|---|---|
| Warranty Deed | $2,300,000 | Land Title | |
| Interfamily Deed Transfer | -- | None Available | |
| Warranty Deed | $1,595,000 | None Available | |
| Warranty Deed | $1,065,000 | First Colorado Title | |
| Quit Claim Deed | -- | -- | |
| Warranty Deed | $139,900 | -- | |
| Deed | $79,000 | -- | |
| Quit Claim Deed | -- | -- |
Mortgage History
| Date | Status | Loan Amount | Loan Type |
|---|---|---|---|
| Open | $450,000 | New Conventional | |
| Previous Owner | $250,000 | Credit Line Revolving | |
| Previous Owner | $322,700 | Unknown | |
| Previous Owner | $100,000 | Credit Line Revolving | |
| Previous Owner | $275,000 | Unknown | |
| Previous Owner | $70,000 | Credit Line Revolving | |
| Previous Owner | $227,150 | Purchase Money Mortgage | |
| Previous Owner | $100,000 | Unknown | |
| Previous Owner | $50,000 | Credit Line Revolving | |
| Previous Owner | $207,000 | Credit Line Revolving |
Property History
| Date | Event | Price | Change | Sq Ft Price |
|---|---|---|---|---|
| 12/02/2022 12/02/22 | Sold | $2,300,000 | -7.8% | $533 / Sq Ft |
| 10/31/2022 10/31/22 | For Sale | $2,495,000 | +56.4% | $578 / Sq Ft |
| 06/24/2021 06/24/21 | Off Market | $1,595,000 | -- | -- |
| 03/11/2014 03/11/14 | Sold | $1,595,000 | 0.0% | $369 / Sq Ft |
| 03/11/2014 03/11/14 | For Sale | $1,595,000 | -- | $369 / Sq Ft |
Tax History Compared to Growth
Tax History
| Year | Tax Paid | Tax Assessment Tax Assessment Total Assessment is a certain percentage of the fair market value that is determined by local assessors to be the total taxable value of land and additions on the property. | Land | Improvement |
|---|---|---|---|---|
| 2025 | $17,989 | $165,875 | $86,675 | $79,200 |
| 2024 | $17,989 | $165,875 | $86,675 | $79,200 |
| 2023 | $17,676 | $204,685 | $96,065 | $112,305 |
| 2022 | $15,634 | $168,350 | $68,986 | $99,364 |
| 2021 | $14,908 | $173,195 | $70,971 | $102,224 |
| 2020 | $11,929 | $137,044 | $62,920 | $74,124 |
| 2019 | $11,746 | $137,044 | $62,920 | $74,124 |
| 2018 | $10,175 | $117,353 | $50,472 | $66,881 |
| 2017 | $9,856 | $129,740 | $55,800 | $73,940 |
| 2016 | $11,025 | $127,360 | $53,332 | $74,028 |
| 2015 | $10,440 | $94,350 | $40,994 | $53,356 |
| 2014 | $7,933 | $94,350 | $40,994 | $53,356 |
Agents Affiliated with this Home
-

Seller's Agent in 2022
Lynn Rauh-Ryan
milehimodern - Boulder
(303) 449-7000
13 in this area
108 Total Sales
-
R
Buyer's Agent in 2022
Robert Luhr
RE/MAX
Map
Source: IRES MLS
MLS Number: 978103
APN: 1461251-36-004
- 2949 10th St
- 2826 Broadway St Unit 106
- 1201 Balsam Ave Unit 201
- 1201 Balsam Ave Unit 203
- 1231 Cedar Ave
- 2917 13th St
- 1265 Balsam Ave
- 1267 Balsam Ave
- 3000 Broadway St Unit 10 & 11
- 3025 Broadway St Unit 18
- 3025 Broadway St Unit 2
- 2750 7th St
- 1031 Portland Place Unit 4
- 2958 6th St
- 2507 9th St
- 2670 6th St
- 653 Dewey Ave
- 3135 11th St
- 3134 10th St
- 910 Portland Place Unit 7
