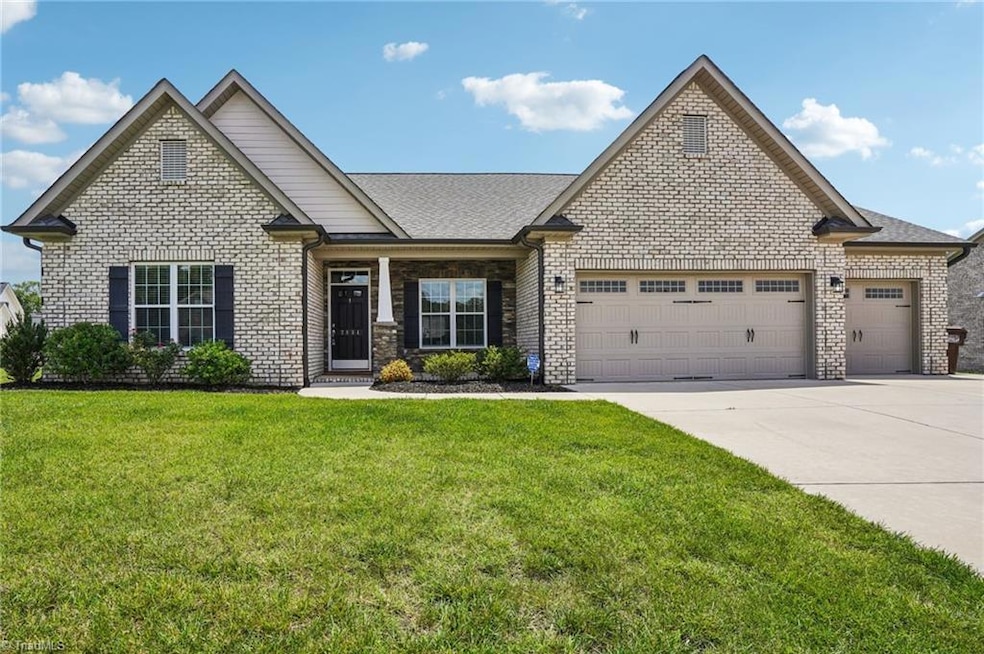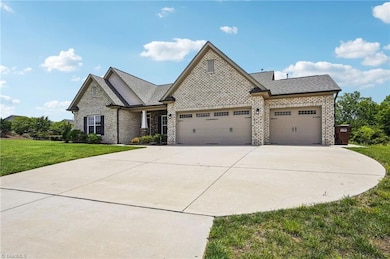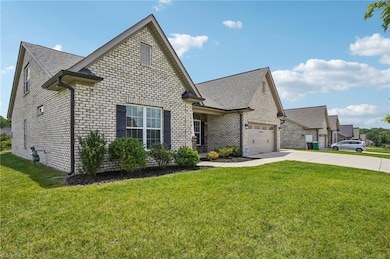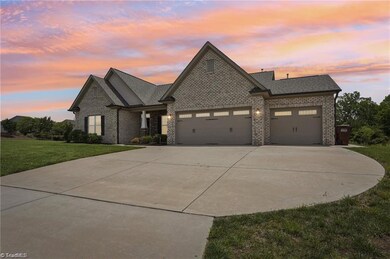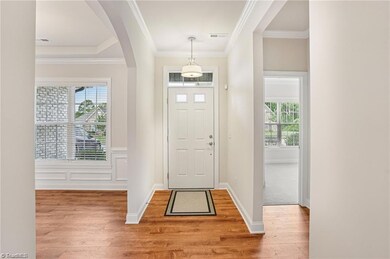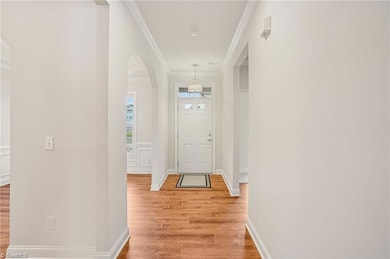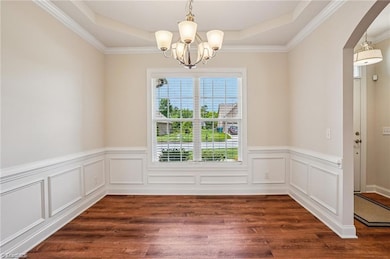2834 Fallin Ct High Point, NC 27262
Estimated payment $3,196/month
Highlights
- Breakfast Area or Nook
- 3 Car Attached Garage
- Ceiling Fan
- Porch
- Forced Air Zoned Cooling and Heating System
- Hot Water Heating System
About This Home
Welcome to 2834 Fallin Ct in the sought-after Country Club Estates! This charming 1.5-story home offers single-level living with a master suite, sunroom, living room, kitchen, dining room, breakfast area, and two extra bedrooms on the main floor. Enjoy the comfort of brand-new flooring and carpet throughout the main level.
Prime Location: Just 10 minutes from hospitals, High Point University, High Point Furniture Market, and downtown, this home offers unparalleled convenience. The neighborhood features lovely sidewalks, perfect for leisurely strolls or morning jogs.
Features include arched doorways, enhancing its unique charm. Upstairs, discover a fourth bedroom, a loft beautifully illuminated by sun-tunnel lights, and a full bathroom, offering a bright and airy space ideal for relaxation or work. Enjoy a three-car garage and metal-fenced backyard. Includes refrigerator, washer, and dryer. Assumable VA loan at 2.25%. Don't miss out!
Home Details
Home Type
- Single Family
Est. Annual Taxes
- $3,499
Year Built
- Built in 2019
Lot Details
- 0.33 Acre Lot
- Fenced
- Property is zoned RS
HOA Fees
- $32 Monthly HOA Fees
Parking
- 3 Car Attached Garage
- Driveway
Home Design
- Brick Exterior Construction
- Slab Foundation
Interior Spaces
- 2,678 Sq Ft Home
- Property has 1 Level
- Ceiling Fan
- Living Room with Fireplace
- Fire and Smoke Detector
- Breakfast Area or Nook
- Washer and Dryer Hookup
Flooring
- Carpet
- Vinyl
Bedrooms and Bathrooms
- 4 Bedrooms
Outdoor Features
- Porch
Schools
- Ledford Middle School
- Ledford High School
Utilities
- Forced Air Zoned Cooling and Heating System
- Hot Water Heating System
- Heating System Uses Natural Gas
- Gas Water Heater
Community Details
- Country Club Estates Association
- Country Club Estates Subdivision
Listing and Financial Details
- Assessor Parcel Number 16301K0000024
- 1% Total Tax Rate
Map
Home Values in the Area
Average Home Value in this Area
Tax History
| Year | Tax Paid | Tax Assessment Tax Assessment Total Assessment is a certain percentage of the fair market value that is determined by local assessors to be the total taxable value of land and additions on the property. | Land | Improvement |
|---|---|---|---|---|
| 2025 | $3,499 | $344,180 | $0 | $0 |
| 2024 | $3,499 | $344,180 | $0 | $0 |
| 2023 | $3,463 | $344,180 | $0 | $0 |
| 2022 | $3,411 | $344,180 | $0 | $0 |
| 2021 | $3,499 | $344,180 | $0 | $0 |
| 2020 | $3,935 | $336,380 | $0 | $0 |
| 2019 | $677 | $57,000 | $0 | $0 |
| 2018 | $677 | $57,000 | $0 | $0 |
| 2017 | $677 | $57,000 | $0 | $0 |
| 2016 | $855 | $72,000 | $0 | $0 |
| 2015 | $857 | $72,000 | $0 | $0 |
| 2014 | $867 | $72,000 | $0 | $0 |
Property History
| Date | Event | Price | List to Sale | Price per Sq Ft | Prior Sale |
|---|---|---|---|---|---|
| 10/08/2025 10/08/25 | Pending | -- | -- | -- | |
| 09/24/2025 09/24/25 | Price Changed | $549,900 | -1.8% | $205 / Sq Ft | |
| 09/09/2025 09/09/25 | Price Changed | $559,900 | -2.6% | $209 / Sq Ft | |
| 08/07/2025 08/07/25 | For Sale | $574,900 | 0.0% | $215 / Sq Ft | |
| 08/03/2025 08/03/25 | Pending | -- | -- | -- | |
| 06/23/2025 06/23/25 | Price Changed | $574,900 | -2.4% | $215 / Sq Ft | |
| 06/17/2025 06/17/25 | For Sale | $589,000 | +933.3% | $220 / Sq Ft | |
| 06/16/2021 06/16/21 | Off Market | $57,000 | -- | -- | |
| 10/22/2019 10/22/19 | Sold | $336,045 | +489.6% | $146 / Sq Ft | View Prior Sale |
| 09/12/2019 09/12/19 | Pending | -- | -- | -- | |
| 04/18/2019 04/18/19 | Sold | $57,000 | -83.0% | -- | View Prior Sale |
| 04/11/2019 04/11/19 | For Sale | $336,045 | -- | $146 / Sq Ft |
Purchase History
| Date | Type | Sale Price | Title Company |
|---|---|---|---|
| Warranty Deed | $336,500 | None Available |
Mortgage History
| Date | Status | Loan Amount | Loan Type |
|---|---|---|---|
| Open | $336,045 | New Conventional |
Source: Triad MLS
MLS Number: 1183966
APN: 16-301-K-000-0024-0-0-0
- 00 Solway Dr
- 2849 Saint Giles Ct
- 2860 Saint Giles Ct
- 2844 Saint Giles Ct
- 2893 Saint Giles Ct
- 1127 Gatehouse Rd Unit 14
- 1108 Gatehouse Rd
- 4091 Stallion St
- 4091 Stallion St Unit Lot 20
- 2126 Chestnut Dr
- 1405 Lyndhurst Dr
- 1312 Gilbrook Ct
- 1625 Appaloosa Place
- 1625 Appaloosa Place Unit Lot 12
- 1629 Appaloosa Place
- 1629 Appaloosa Place Unit Lot 11
- 1314 Hempshire Ct
- 1122 Kensington Dr
- 4099 Stallion St
- Bailey Plan at Canter Creek
