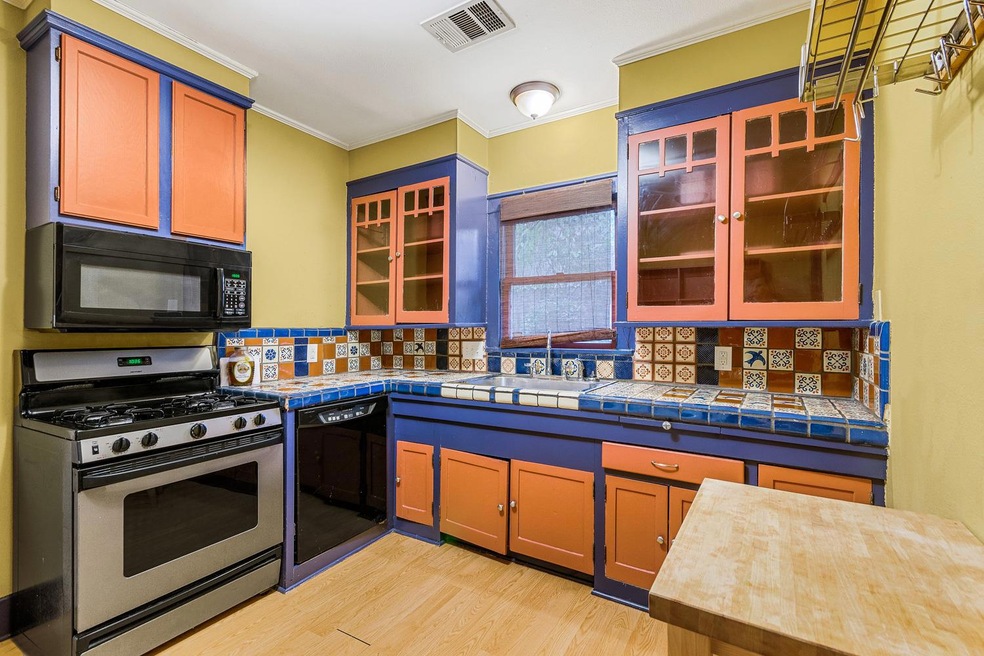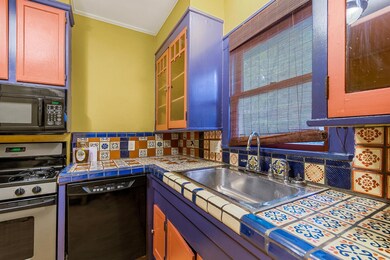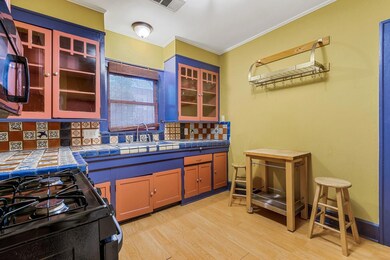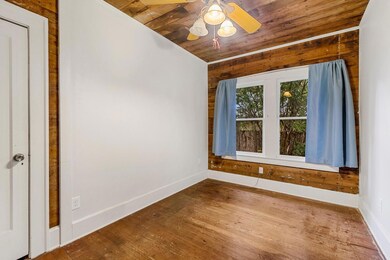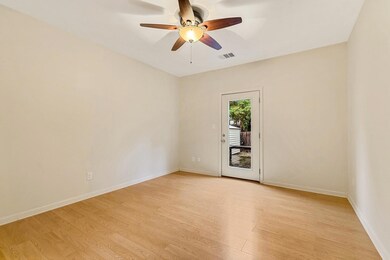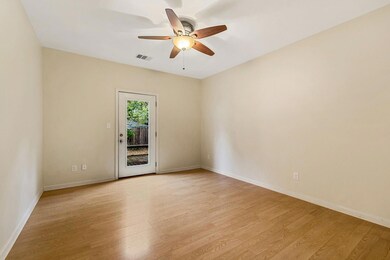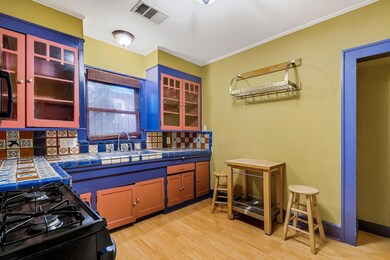2834 Pearl St Unit B Austin, TX 78705
West Campus NeighborhoodHighlights
- Wooded Lot
- Wood Flooring
- 1-Story Property
- Bryker Woods Elementary School Rated A
- No HOA
- Central Air
About This Home
Charming 2 bed, 1 bath back unit of a 1920s West Campus duplex, featuring a large private deck, fenced yard, and dedicated alley-access parking. Currently leased through July 31, 2025. Located just minutes from UT and downtown Austin, this property offers a rare blend of historic character and modern livability. Available August 1 for minimum 6 months and maximum 10 months. Lease must end by May 31, 2026. Perfect for the fall semester.
Listing Agent
Christie's Int'l Real Estate Brokerage Phone: 5126271625 License #0630454 Listed on: 06/19/2025

Property Details
Home Type
- Multi-Family
Est. Annual Taxes
- $14,368
Year Built
- Built in 1922
Lot Details
- 6,447 Sq Ft Lot
- East Facing Home
- Fenced
- Wooded Lot
Home Design
- Duplex
- Pillar, Post or Pier Foundation
- Composition Roof
- Vinyl Siding
Interior Spaces
- 818 Sq Ft Home
- 1-Story Property
- Ceiling Fan
- Blinds
Kitchen
- Gas Cooktop
- Microwave
Flooring
- Wood
- Laminate
- Tile
Bedrooms and Bathrooms
- 2 Main Level Bedrooms
- 1 Full Bathroom
Parking
- 1 Parking Space
- Off-Street Parking
- Assigned Parking
Schools
- Bryker Woods Elementary School
- O Henry Middle School
- Austin High School
Utilities
- Central Air
- Heating System Uses Natural Gas
Listing and Financial Details
- Security Deposit $2,250
- Tenant pays for all utilities
- Negotiable Lease Term
- $85 Application Fee
- Assessor Parcel Number 02160107160000
- Tax Block 4
Community Details
Overview
- No Home Owners Association
- 2 Units
- Byrnes James Subdivision
Pet Policy
- Dogs and Cats Allowed
Map
Source: Unlock MLS (Austin Board of REALTORS®)
MLS Number: 9708850
APN: 210121
- 2834 Pearl St
- 2841 San Gabriel St
- 2815 Rio Grande St Unit 211
- 2804 Rio Grande St Unit 211
- 2804 Rio Grande St Unit 308
- 2804 Rio Grande St Unit 206
- 2804 Rio Grande St Unit 210
- 803 W 28th St Unit 206
- 803 W 28th St Unit 105
- 803 W 28th St Unit 205
- 1012 Gaston Ave
- 2708 San Pedro St Unit 302
- 1006 Gaston Ave
- 2706 Salado St Unit 205
- 2706 Salado St Unit 210
- 2704 Salado St Unit 207
- 804 W 31st St
- 2802 Nueces St Unit 312
- 2623 Salado St
- 3016 Guadalupe St Unit 202
