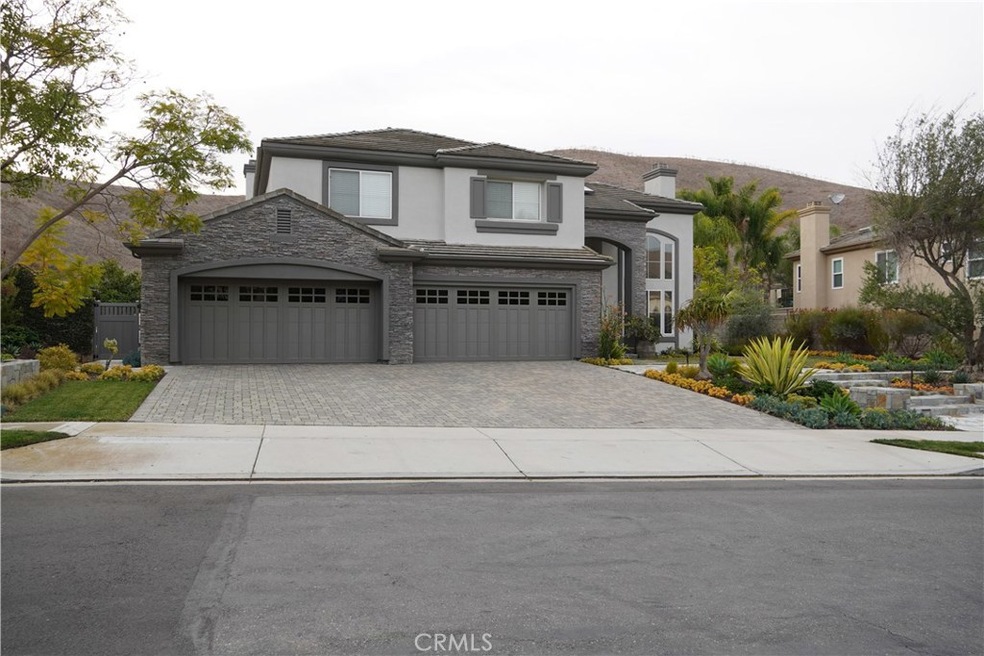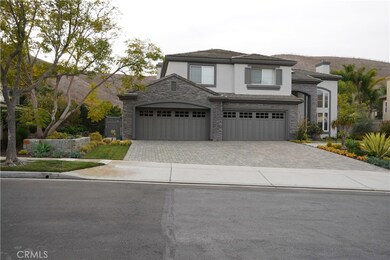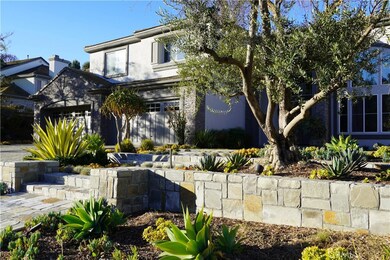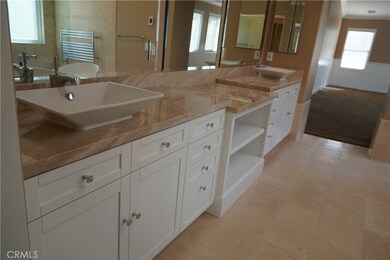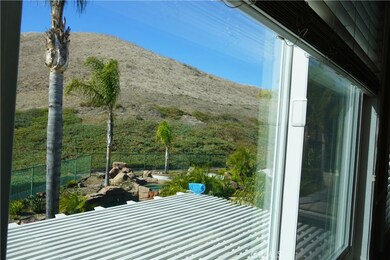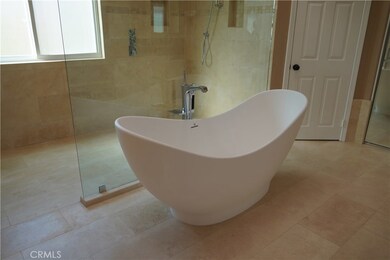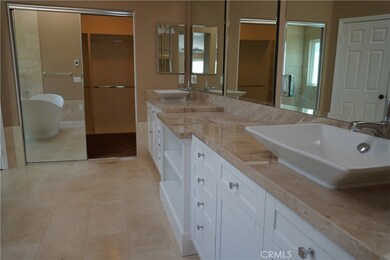
28342 Camino la Ronda San Juan Capistrano, CA 92675
San Juan Hills NeighborhoodEstimated Value: $2,186,000 - $2,483,000
Highlights
- Pebble Pool Finish
- Primary Bedroom Suite
- Dual Staircase
- Harold Ambuehl Elementary School Rated A-
- Gated Community
- View of Hills
About This Home
As of February 2021Welcome to 28342 Camino La Ronda located in the gated community of Capistrano Estates. Admire the newly hardscaped front yard with beautiful trees and landscaping. Foyer and living room have grand ceilings with an abundance of windows. Formal dining room. Gourmet kitchen includes dual ovens, built in gas cooktop, built in refrigerator, wine cooler, water line for coffee machine. Large kitchen island with seating. Family room off kitchen with French Doors leading to backyard oasis. Main level bedroom with en suite bathroom. Dual stair cases lead to upper loft area. As you enter the spacious master bedroom with fireplace take in the amazing hillside views. Enjoy relaxing in the beautifully remodeled master en suite bathroom with large wet room shower, soaker bathtub, heated travertine floors, heated towel rack, white vanity cabinets. Master closet with organizers. Bedrooms 3 and 4 share Jack n Jill bathroom. Bedroom 5 has ensuite bathroom. 4 car garage with newer garage doors and liftmaster MYQ openers. Tesla Solar is owned. Dual A/C. Backyard is complete with pebbletec pool/spa, firepit, bbq area with bar seating, views of rolling hills...perfect for entertaining. No neighbors behind.
Home Details
Home Type
- Single Family
Est. Annual Taxes
- $5,134
Year Built
- Built in 1997
Lot Details
- 0.29 Acre Lot
- Vinyl Fence
- Block Wall Fence
- Landscaped
- Back and Front Yard
HOA Fees
- $300 Monthly HOA Fees
Parking
- 4 Car Direct Access Garage
- Parking Available
- Front Facing Garage
- Driveway
Property Views
- Hills
- Park or Greenbelt
Home Design
- Planned Development
Interior Spaces
- 3,652 Sq Ft Home
- Dual Staircase
- High Ceiling
- Recessed Lighting
- Double Door Entry
- Family Room with Fireplace
- Family Room Off Kitchen
- Living Room with Fireplace
- Loft
- Fire and Smoke Detector
Kitchen
- Open to Family Room
- Eat-In Kitchen
- Breakfast Bar
- Double Oven
- Gas Cooktop
- Microwave
- Dishwasher
- Granite Countertops
- Built-In Trash or Recycling Cabinet
Flooring
- Wood
- Carpet
- Tile
Bedrooms and Bathrooms
- 5 Bedrooms | 1 Main Level Bedroom
- Fireplace in Primary Bedroom
- Primary Bedroom Suite
- Walk-In Closet
- Upgraded Bathroom
- Dual Vanity Sinks in Primary Bathroom
- Soaking Tub
- Separate Shower
Laundry
- Laundry Room
- Gas Dryer Hookup
Pool
- Pebble Pool Finish
- In Ground Pool
- In Ground Spa
Utilities
- Two cooling system units
- Central Heating and Cooling System
- Cable TV Available
Listing and Financial Details
- Tax Lot 6
- Tax Tract Number 13726
- Assessor Parcel Number 66422136
Community Details
Overview
- Capistrano Estates Association, Phone Number (949) 481-0555
- The Service Group HOA
- Built by Toll Brothers
- Capistrano Estates Subdivision, Model D Floorplan
Security
- Gated Community
Ownership History
Purchase Details
Purchase Details
Home Financials for this Owner
Home Financials are based on the most recent Mortgage that was taken out on this home.Purchase Details
Purchase Details
Home Financials for this Owner
Home Financials are based on the most recent Mortgage that was taken out on this home.Purchase Details
Home Financials for this Owner
Home Financials are based on the most recent Mortgage that was taken out on this home.Purchase Details
Home Financials for this Owner
Home Financials are based on the most recent Mortgage that was taken out on this home.Purchase Details
Home Financials for this Owner
Home Financials are based on the most recent Mortgage that was taken out on this home.Purchase Details
Purchase Details
Home Financials for this Owner
Home Financials are based on the most recent Mortgage that was taken out on this home.Similar Homes in San Juan Capistrano, CA
Home Values in the Area
Average Home Value in this Area
Purchase History
| Date | Buyer | Sale Price | Title Company |
|---|---|---|---|
| Pc Stennett Trust | -- | None Listed On Document | |
| Stennett Charles | $1,625,000 | Orange Coast Title Company | |
| Delong Gregory K | -- | Orange Coast Title Company | |
| Delong Evette W | -- | Orange Coast Title Company | |
| Delong Evette W | $1,295,000 | Orange Coast Title Company | |
| Nicol James Stewart | $1,600,000 | -- | |
| Malone David | $1,370,000 | California Title Company | |
| Stoenner David A | -- | Fidelity National Title | |
| Stoenner David A | -- | -- | |
| Stoenner David A | $474,500 | First American Title Ins Co |
Mortgage History
| Date | Status | Borrower | Loan Amount |
|---|---|---|---|
| Previous Owner | Delong Evette W | $600,000 | |
| Previous Owner | Nicol James Stewart | $200,000 | |
| Previous Owner | Nicol James Stewart | $150,000 | |
| Previous Owner | Nicol James Stewart | $150,000 | |
| Previous Owner | Malone David | $999,999 | |
| Previous Owner | Stoenner David A | $50,000 | |
| Previous Owner | Stoenner David A | $507,000 | |
| Previous Owner | Stoenner David A | $50,000 | |
| Previous Owner | Stoenner David A | $525,000 | |
| Previous Owner | Stoenner David A | $52,245 | |
| Previous Owner | Stoenner David A | $379,450 |
Property History
| Date | Event | Price | Change | Sq Ft Price |
|---|---|---|---|---|
| 02/04/2021 02/04/21 | Sold | $1,625,000 | +1.9% | $445 / Sq Ft |
| 01/21/2021 01/21/21 | Pending | -- | -- | -- |
| 01/21/2021 01/21/21 | For Sale | $1,595,000 | +23.2% | $437 / Sq Ft |
| 05/17/2013 05/17/13 | Sold | $1,295,000 | -2.3% | $356 / Sq Ft |
| 03/19/2013 03/19/13 | Pending | -- | -- | -- |
| 03/06/2013 03/06/13 | Price Changed | $1,325,000 | -3.6% | $364 / Sq Ft |
| 02/11/2013 02/11/13 | For Sale | $1,375,000 | -- | $378 / Sq Ft |
Tax History Compared to Growth
Tax History
| Year | Tax Paid | Tax Assessment Tax Assessment Total Assessment is a certain percentage of the fair market value that is determined by local assessors to be the total taxable value of land and additions on the property. | Land | Improvement |
|---|---|---|---|---|
| 2024 | $5,134 | $470,692 | $245,532 | $225,160 |
| 2023 | $4,969 | $461,463 | $240,717 | $220,746 |
| 2022 | $4,606 | $452,415 | $235,997 | $216,418 |
| 2021 | $15,135 | $1,473,253 | $862,705 | $610,548 |
| 2020 | $15,000 | $1,458,147 | $853,859 | $604,288 |
| 2019 | $14,721 | $1,429,556 | $837,116 | $592,440 |
| 2018 | $14,456 | $1,401,526 | $820,702 | $580,824 |
| 2017 | $14,323 | $1,374,046 | $804,610 | $569,436 |
| 2016 | $14,059 | $1,347,104 | $788,833 | $558,271 |
| 2015 | $13,844 | $1,326,870 | $776,984 | $549,886 |
| 2014 | $13,598 | $1,300,879 | $761,764 | $539,115 |
Agents Affiliated with this Home
-
Jenifer Tuason
J
Seller's Agent in 2021
Jenifer Tuason
HomeSmart, Evergreen Realty
(949) 794-5700
1 in this area
17 Total Sales
-
Robyn Robinson

Buyer's Agent in 2021
Robyn Robinson
Compass
(949) 295-5676
16 in this area
147 Total Sales
-
J
Seller's Agent in 2013
Jacline Evered
Jacline Evered, Broker
-
B
Buyer's Agent in 2013
Bonnie Fass
First Team Real Estate
Map
Source: California Regional Multiple Listing Service (CRMLS)
MLS Number: OC21001452
APN: 664-221-36
- 28171 Calle San Remo
- 28484 Via Mambrino
- 28481 Avenida la Mancha
- 27951 Via de Costa
- 27901 Via Estancia
- 32011 Paseo Amante
- 28181 Via Del Mar
- 27791 Paseo Del Sol
- 27842 Camino Del Rio Unit 83
- 31191 Calle Bolero
- 31232 Calle Bolero
- 31282 Calle Bolero
- 27557 Paseo Tamara
- 27551 Paseo Tamara
- 27507 Via Sequoia
- 27553 Via Fortuna
- 32225 Via Barrida
- 32032 Via Canela
- 27601 Calle Arroyo
- 27545 Paseo Mimosa
- 28342 Camino la Ronda
- 28332 Camino la Ronda
- 28352 Camino la Ronda
- 32121 Calle Los Elegantes
- 28322 Camino la Ronda
- 28362 Camino la Ronda
- 28321 Camino la Ronda
- 28312 Camino la Ronda
- 32122 Calle Los Elegantes
- 32131 Calle Los Elegantes
- 28311 Camino la Ronda
- 28372 Camino la Ronda
- 32132 Calle Los Elegantes
- 28302 Camino la Ronda
- 28301 Camino la Ronda
- 28292 Camino la Ronda
- 28371 Camino la Ronda
- 28382 Camino la Ronda
- 32142 Calle Los Elegantes
- 28291 Camino la Ronda
