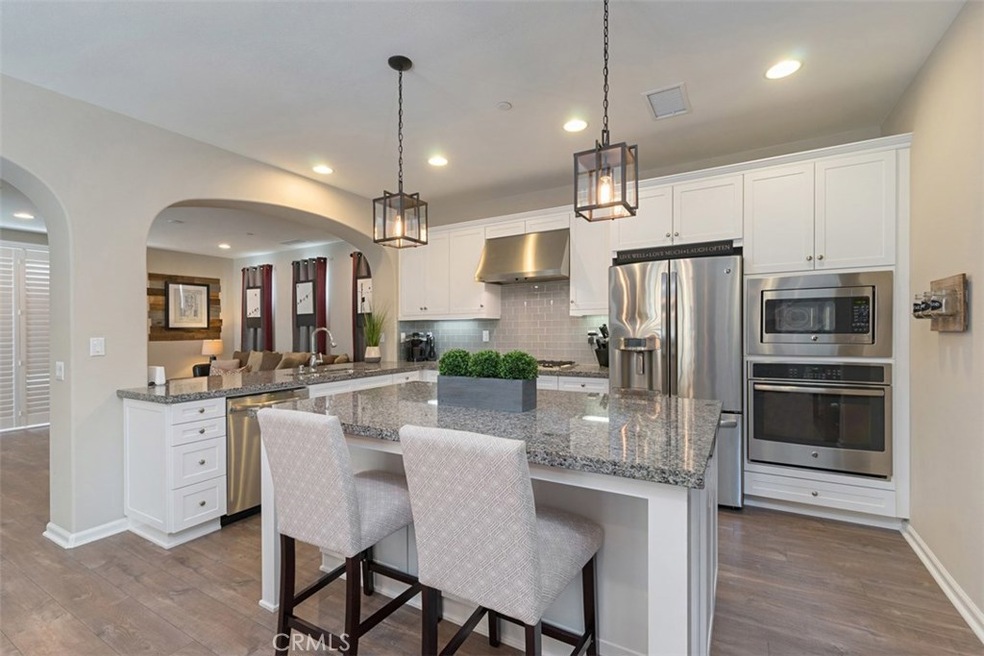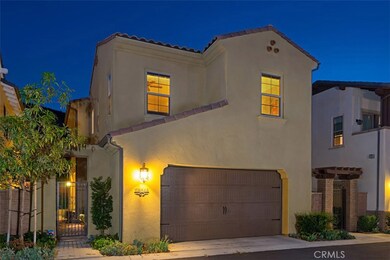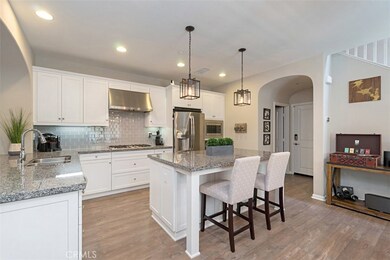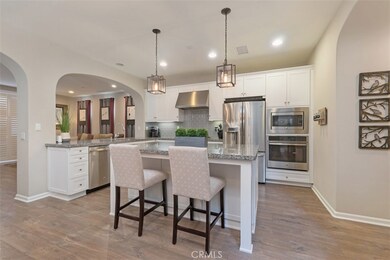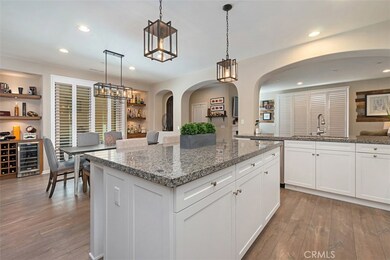
28344 Camino Del Rio Unit 98 San Juan Capistrano, CA 92675
San Juan Hills NeighborhoodHighlights
- Solar Power System
- Primary Bedroom Suite
- Open Floorplan
- Harold Ambuehl Elementary School Rated A-
- Gated Community
- View of Hills
About This Home
As of March 2020Situated in the gated community of Campanilla, this immaculate property offers high-end modern amenities, smart home features & designer flair. A gated entry leads to the private courtyard & backyard & features custom hardscaping & professional landscaping, custom water feature, a built-in Lynx SmartGrill, refrigerator, banquette & dining table with a fire feature centerpiece. The spacious floor plan boasts 2159 Sq. Ft., 3 Beds, 2.5 Baths & large loft area. The gourmet kitchen boasts white custom cabinetry, large center work island, custom backsplash, granite countertops, stainless steel GE appliances. The living room offers wide plank custom flooring, gas fireplace, custom built-in, sliding glass doors complete with plantation shutters. The dining room includes a designer chandelier, sliding glass doors with plantation shutters and flanking built-in cabinetry with wine refrigerator. The master bedroom is spacious & airy with plantation shutters, walk-in closet and en Suite master bath with double vanities, separate shower & tub. Two secondary bedrooms a full bath & spacious loft with built-in desk complete the upstairs. The home also features a myriad of Smart Home and Energy Efficient Technology including Solar Power System, Tankless Hot Water Heater, Insteon SmartHub, Nest Thermostats, Nest Smoke & Carbon Monoxide Detectors, 240 Volt NEMA 14-50 Hook Up(For Tesla). The property has a low tax base & HOA dues, NO MELLO ROOS & approx 7 years remaining on builder’s warranty.
Home Details
Home Type
- Single Family
Est. Annual Taxes
- $10,794
Year Built
- Built in 2014
Lot Details
- 3,485 Sq Ft Lot
- Privacy Fence
- Fenced
- Landscaped
- Garden
- Back Yard
- Zero Lot Line
HOA Fees
- $214 Monthly HOA Fees
Parking
- 2 Car Direct Access Garage
- On-Street Parking
Home Design
- Mediterranean Architecture
- Turnkey
- Slab Foundation
- Fire Rated Drywall
- Tile Roof
- Stucco
Interior Spaces
- 2,159 Sq Ft Home
- 2-Story Property
- Open Floorplan
- Wired For Data
- Built-In Features
- Bar
- High Ceiling
- Ceiling Fan
- Recessed Lighting
- Gas Fireplace
- Plantation Shutters
- Custom Window Coverings
- Blinds
- Entrance Foyer
- Separate Family Room
- Living Room with Fireplace
- Formal Dining Room
- Loft
- Bonus Room
- Views of Hills
Kitchen
- Eat-In Kitchen
- Breakfast Bar
- Walk-In Pantry
- Convection Oven
- Gas Oven
- Built-In Range
- Indoor Grill
- Range Hood
- Microwave
- Dishwasher
- ENERGY STAR Qualified Appliances
- Kitchen Island
- Granite Countertops
- Quartz Countertops
- Pots and Pans Drawers
- Disposal
Flooring
- Carpet
- Tile
Bedrooms and Bathrooms
- 3 Bedrooms
- All Upper Level Bedrooms
- Primary Bedroom Suite
- Walk-In Closet
- Granite Bathroom Countertops
- Quartz Bathroom Countertops
- Dual Vanity Sinks in Primary Bathroom
- Private Water Closet
- Low Flow Toliet
- Soaking Tub
- Bathtub with Shower
- Separate Shower
- Exhaust Fan In Bathroom
- Linen Closet In Bathroom
Laundry
- Laundry Room
- Dryer
- Washer
Home Security
- Smart Home
- Carbon Monoxide Detectors
- Fire and Smoke Detector
Eco-Friendly Details
- Solar Power System
Outdoor Features
- Patio
- Fire Pit
- Exterior Lighting
- Outdoor Grill
- Wrap Around Porch
Schools
- Ambuehl Elementary School
- Marco Forester Middle School
- San Juan Hills High School
Utilities
- Forced Air Zoned Heating and Cooling System
- Underground Utilities
- Tankless Water Heater
- Cable TV Available
Listing and Financial Details
- Tax Lot 3
- Tax Tract Number 13436
- Assessor Parcel Number 93454306
Community Details
Overview
- Campanilla HOA, Phone Number (949) 367-9430
- Built by Taylor Morrison
- Artisan 2
Recreation
- Sport Court
- Community Playground
Additional Features
- Community Barbecue Grill
- Gated Community
Ownership History
Purchase Details
Home Financials for this Owner
Home Financials are based on the most recent Mortgage that was taken out on this home.Purchase Details
Home Financials for this Owner
Home Financials are based on the most recent Mortgage that was taken out on this home.Purchase Details
Home Financials for this Owner
Home Financials are based on the most recent Mortgage that was taken out on this home.Purchase Details
Home Financials for this Owner
Home Financials are based on the most recent Mortgage that was taken out on this home.Purchase Details
Home Financials for this Owner
Home Financials are based on the most recent Mortgage that was taken out on this home.Similar Homes in San Juan Capistrano, CA
Home Values in the Area
Average Home Value in this Area
Purchase History
| Date | Type | Sale Price | Title Company |
|---|---|---|---|
| Grant Deed | $975,000 | Pacific Coast Title Company | |
| Grant Deed | $860,000 | Chicago Title Company | |
| Grant Deed | $820,000 | California Title Co | |
| Interfamily Deed Transfer | -- | First American Title Company | |
| Grant Deed | $675,500 | First American Title Company |
Mortgage History
| Date | Status | Loan Amount | Loan Type |
|---|---|---|---|
| Open | $780,000 | New Conventional | |
| Previous Owner | $692,527 | New Conventional | |
| Previous Owner | $688,000 | New Conventional | |
| Previous Owner | $122,100 | Credit Line Revolving | |
| Previous Owner | $615,000 | New Conventional | |
| Previous Owner | $683,000 | New Conventional | |
| Previous Owner | $607,712 | New Conventional |
Property History
| Date | Event | Price | Change | Sq Ft Price |
|---|---|---|---|---|
| 03/11/2020 03/11/20 | Sold | $860,000 | -2.3% | $398 / Sq Ft |
| 02/09/2020 02/09/20 | Pending | -- | -- | -- |
| 01/22/2020 01/22/20 | For Sale | $879,900 | +7.3% | $408 / Sq Ft |
| 11/30/2017 11/30/17 | Sold | $820,000 | -0.6% | $380 / Sq Ft |
| 10/24/2017 10/24/17 | Pending | -- | -- | -- |
| 09/12/2017 09/12/17 | For Sale | $825,000 | -- | $382 / Sq Ft |
Tax History Compared to Growth
Tax History
| Year | Tax Paid | Tax Assessment Tax Assessment Total Assessment is a certain percentage of the fair market value that is determined by local assessors to be the total taxable value of land and additions on the property. | Land | Improvement |
|---|---|---|---|---|
| 2024 | $10,794 | $1,014,390 | $639,054 | $375,336 |
| 2023 | $10,514 | $994,500 | $626,523 | $367,977 |
| 2022 | $10,054 | $975,000 | $614,238 | $360,762 |
| 2021 | $8,973 | $868,909 | $509,871 | $359,038 |
| 2020 | $8,822 | $853,128 | $527,327 | $325,801 |
| 2019 | $8,659 | $836,400 | $516,987 | $319,413 |
| 2018 | $8,504 | $820,000 | $506,850 | $313,150 |
| 2017 | $7,332 | $699,242 | $379,301 | $319,941 |
| 2016 | $7,197 | $685,532 | $371,864 | $313,668 |
| 2015 | $6,693 | $637,530 | $328,573 | $308,957 |
| 2014 | $3,395 | $322,137 | $322,137 | $0 |
Agents Affiliated with this Home
-
Chris Zoch

Seller's Agent in 2020
Chris Zoch
Coldwell Banker Realty
(949) 547-1723
37 Total Sales
-
Kathy Zoch

Seller Co-Listing Agent in 2020
Kathy Zoch
Katherine Zoch, Broker
(949) 547-1724
36 Total Sales
-
P
Buyer's Agent in 2020
Parker Thompson
Douglas Elliman of California
-
Lauren Cooper

Seller's Agent in 2017
Lauren Cooper
Compass
(949) 443-2000
7 in this area
50 Total Sales
Map
Source: California Regional Multiple Listing Service (CRMLS)
MLS Number: OC17209873
APN: 934-543-06
- 28181 Via Del Mar
- 31191 Calle Bolero
- 31282 Calle Bolero
- 27791 Paseo Del Sol
- 27553 Via Fortuna
- 27545 Paseo Mimosa
- 27557 Paseo Tamara
- 27551 Paseo Tamara
- 32011 Paseo Amante
- 27507 Via Sequoia
- 28171 Calle San Remo
- 27345 Via Capri
- 27901 Via Estancia
- 32225 Via Barrida
- 28021 Camino Santo Domingo
- 28484 Via Mambrino
- 27252 Via Callejon Unit C
- 28481 Avenida la Mancha
- 3000 Eminencia Del Sur
- 27071 Calle Caballero Unit B
