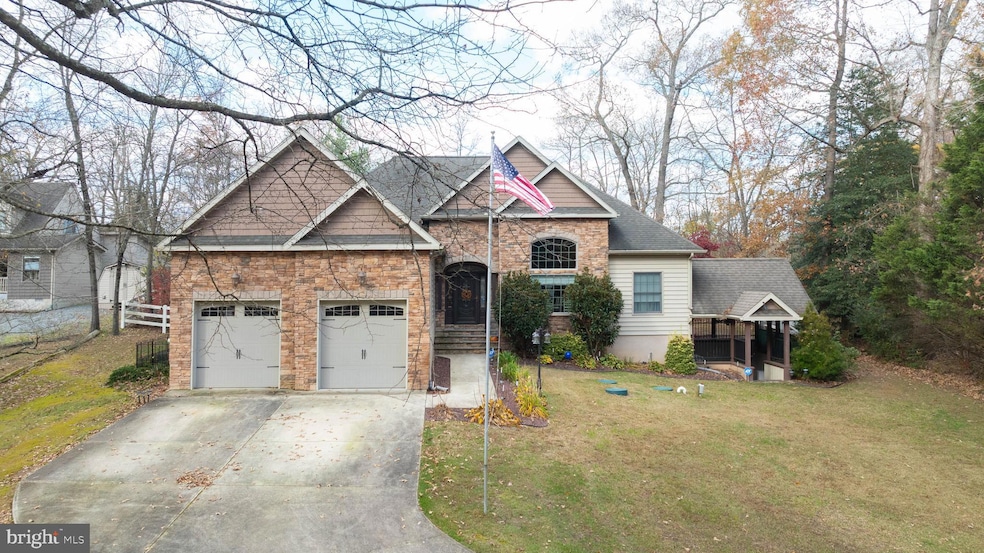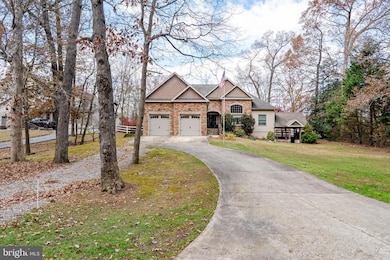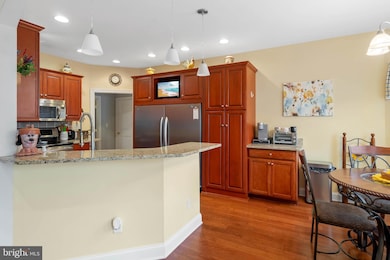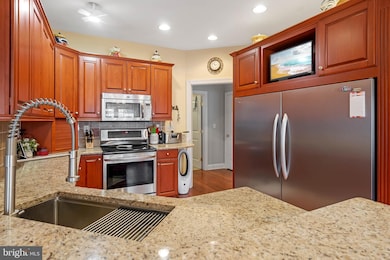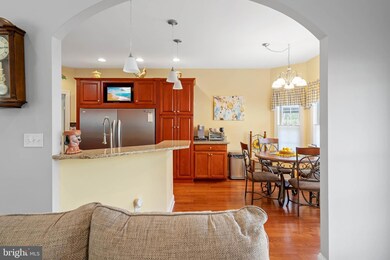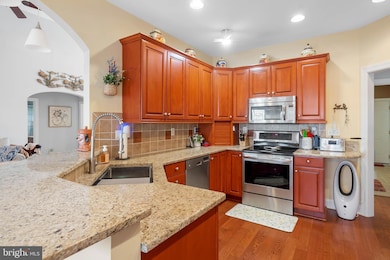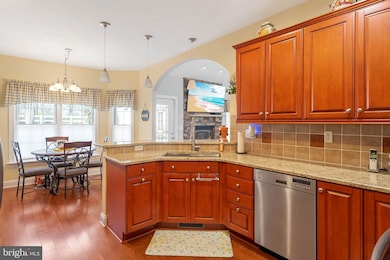28344 River Rd Seaford, DE 19973
Estimated payment $3,109/month
Highlights
- Above Ground Pool
- Contemporary Architecture
- Wood Flooring
- Deck
- Cathedral Ceiling
- Main Floor Bedroom
About This Home
Step into a space filled with natural light—thanks to an abundance of windows that make every room bright and cheerful. The open floor plan seamlessly connects the main living area with a formal dining room, creating the perfect setting for gatherings. Just off this space, you’ll find two bedrooms and a full bath for convenience.
The kitchen is a chef’s dream, featuring granite countertops, and an extra-large refrigerator/freezer for all your culinary creations. Adjacent to the kitchen is the main-floor laundry room, with access to both the finished basement and the attached two-car garage.
The main-floor owner’s suite offers two closets, a luxurious glass-block shower, and a relaxing corner soaking tub—your private retreat.
Head downstairs to discover a finished basement designed for entertaining, complete with a built-in bar, space for a pool table, and a full bath. There’s also a spacious office with its own patio, perfect for work-from-home or multi-generational living. It’s like having a private apartment or the ultimate game-day hangout! Outside, enjoy a large backyard with an above-ground pool and a deck ideal for lounging or hosting summer parties. Best of all—this beautiful home comes without the restrictions of an HOA!
Privately situated on River Road near the Woodland Ferry, this property offers the perfect blend of comfort and seclusion. Don’t miss your chance to make it yours!
Listing Agent
(302) 500-0503 allison.foshee@cbrealty.com Coldwell Banker Realty License #rs0036885 Listed on: 11/28/2025

Home Details
Home Type
- Single Family
Est. Annual Taxes
- $1,281
Year Built
- Built in 2002
Lot Details
- 0.46 Acre Lot
- Sprinkler System
- Property is in excellent condition
- Property is zoned R1
Parking
- 2 Car Attached Garage
- Front Facing Garage
- Gravel Driveway
Home Design
- Contemporary Architecture
- Brick Exterior Construction
- Block Foundation
- Frame Construction
- Architectural Shingle Roof
- Vinyl Siding
Interior Spaces
- Property has 1 Level
- Partially Furnished
- Bar
- Tray Ceiling
- Cathedral Ceiling
- 1 Fireplace
- Family Room
- Formal Dining Room
- Home Office
- Bonus Room
- Home Security System
Kitchen
- Eat-In Kitchen
- Electric Oven or Range
- Microwave
- Dishwasher
Flooring
- Wood
- Carpet
- Ceramic Tile
Bedrooms and Bathrooms
- 3 Main Level Bedrooms
- Walk-In Closet
- Soaking Tub
Laundry
- Laundry Room
- Laundry on main level
- Dryer
- Washer
Finished Basement
- Walk-Out Basement
- Basement Fills Entire Space Under The House
- Interior and Exterior Basement Entry
Outdoor Features
- Above Ground Pool
- Deck
- Patio
- Exterior Lighting
- Outbuilding
Utilities
- Central Air
- Back Up Gas Heat Pump System
- 200+ Amp Service
- Well
- Tankless Water Heater
- Low Pressure Pipe
Community Details
- No Home Owners Association
Listing and Financial Details
- Tax Lot 81
- Assessor Parcel Number 132-10.00-25.06
Map
Home Values in the Area
Average Home Value in this Area
Tax History
| Year | Tax Paid | Tax Assessment Tax Assessment Total Assessment is a certain percentage of the fair market value that is determined by local assessors to be the total taxable value of land and additions on the property. | Land | Improvement |
|---|---|---|---|---|
| 2025 | $681 | $24,400 | $1,000 | $23,400 |
| 2024 | $1,038 | $24,400 | $1,000 | $23,400 |
| 2023 | $1,216 | $24,400 | $1,000 | $23,400 |
| 2022 | $1,026 | $24,400 | $1,000 | $23,400 |
| 2021 | $1,065 | $24,400 | $1,000 | $23,400 |
| 2020 | $1,096 | $24,400 | $1,000 | $23,400 |
| 2019 | $1,299 | $24,400 | $1,000 | $23,400 |
| 2018 | $1,416 | $24,400 | $0 | $0 |
| 2017 | $1,373 | $24,400 | $0 | $0 |
| 2016 | $1,457 | $24,400 | $0 | $0 |
| 2015 | $1,263 | $24,400 | $0 | $0 |
| 2014 | $1,126 | $24,400 | $0 | $0 |
Property History
| Date | Event | Price | List to Sale | Price per Sq Ft | Prior Sale |
|---|---|---|---|---|---|
| 01/16/2026 01/16/26 | Price Changed | $579,900 | 0.0% | $154 / Sq Ft | |
| 01/16/2026 01/16/26 | For Sale | $579,900 | -3.2% | $154 / Sq Ft | |
| 12/19/2025 12/19/25 | Off Market | $599,000 | -- | -- | |
| 11/28/2025 11/28/25 | For Sale | $599,000 | +68.7% | $159 / Sq Ft | |
| 05/23/2019 05/23/19 | Sold | $355,000 | -5.3% | $95 / Sq Ft | View Prior Sale |
| 04/10/2019 04/10/19 | Pending | -- | -- | -- | |
| 03/28/2019 03/28/19 | Price Changed | $375,000 | -6.0% | $100 / Sq Ft | |
| 12/06/2018 12/06/18 | Price Changed | $399,000 | -4.8% | $106 / Sq Ft | |
| 10/08/2018 10/08/18 | Price Changed | $419,000 | -2.3% | $112 / Sq Ft | |
| 09/04/2018 09/04/18 | For Sale | $429,000 | -- | $114 / Sq Ft |
Purchase History
| Date | Type | Sale Price | Title Company |
|---|---|---|---|
| Deed | $355,000 | -- | |
| Deed | -- | None Available |
Mortgage History
| Date | Status | Loan Amount | Loan Type |
|---|---|---|---|
| Open | $255,000 | New Conventional |
Source: Bright MLS
MLS Number: DESU2100706
APN: 132-10.00-25.06
- LOT 5 Woodland Ferry Rd
- LOT 4 Woodland Ferry Rd
- LOT 2 Woodland Ferry Rd
- Cartwright Plan at Kew Garden
- Reston Plan at Kew Garden
- Kramer Plan at Kew Garden
- Jerry Plan at Kew Garden
- Whatley Plan at Kew Garden
- Frank Plan at Kew Garden
- Peterman II Plan at Kew Garden
- Elaine Plan at Kew Garden
- Nelson Plan at Kew Garden
- 17353 Littleton Ln
- 28056 Barley Run
- LOT 2 Cat Boat Aly
- 55 Tidewater Dr
- Elaine Plan at Cypress Pointe
- Nelson Plan at Cypress Pointe
- Jerry Plan at Cypress Pointe
- Reston Plan at Cypress Pointe
- 112 E 4th St
- 114 N Pine St
- 601-701 Water St
- 1241 Orchid Dr
- 509 State St
- 1600 Hollybrook
- 621 Center St
- 615 Center St
- 10553 Waller Rd
- 110 Washington St
- 2411 Tinas Way
- 25450 Honeysuckle Dr
- 418 Grainery Way
- 1014 S Central Ave Unit A
- 23033 Meadow Wood Ct
- 28380 Beaver Dam Branch Rd
- 14761 Concord Rd
- 106 Heritage Shores Cir
- 139 Riverwalk Terrace
- 11359 1st St
